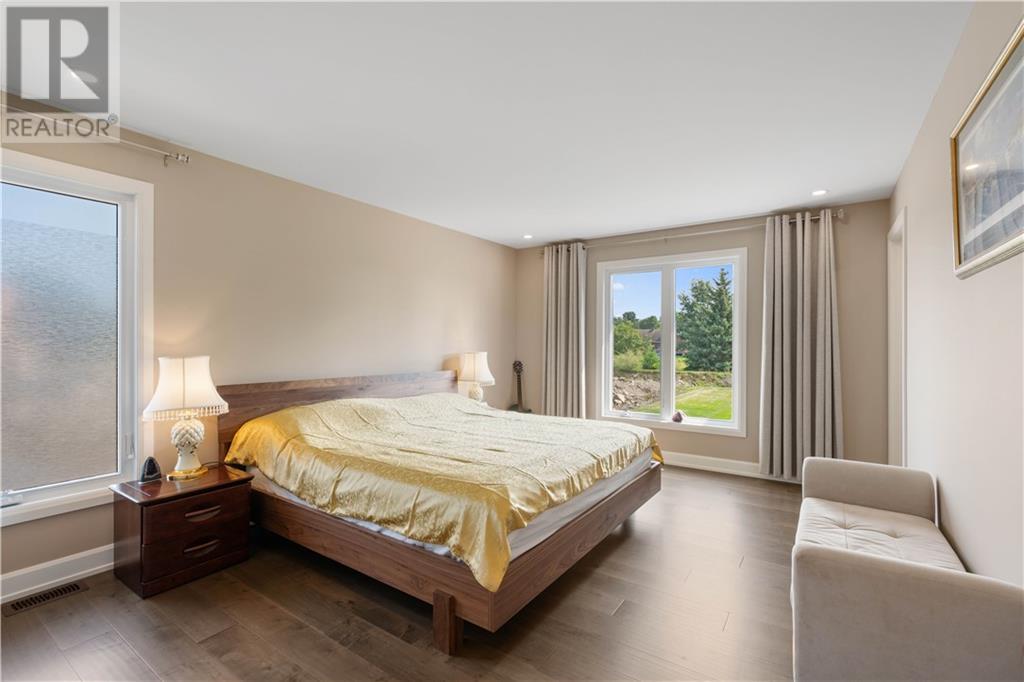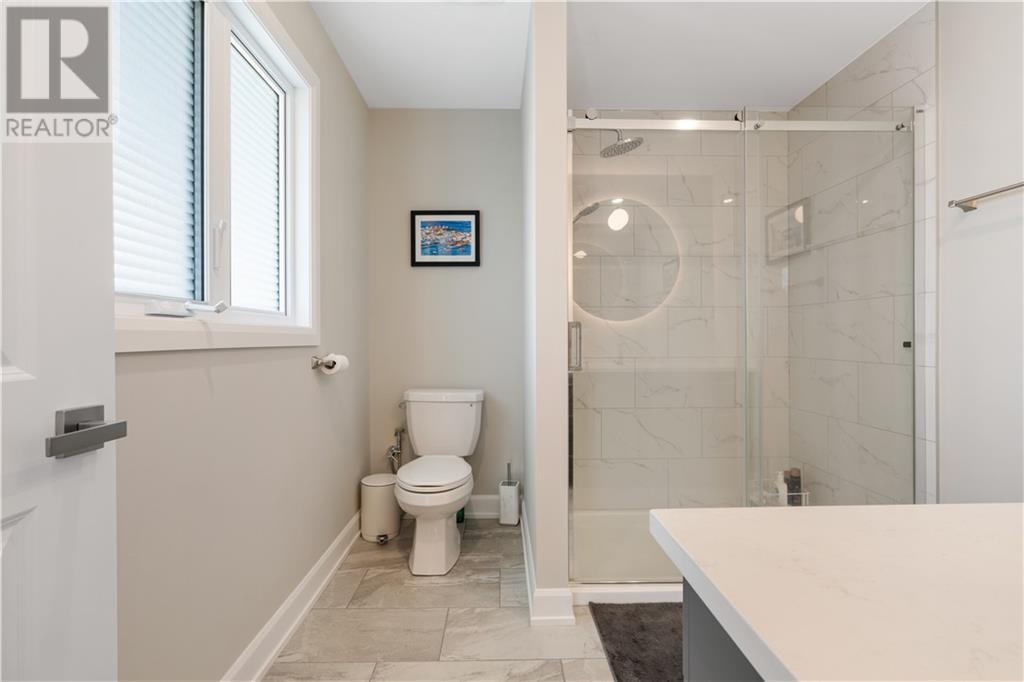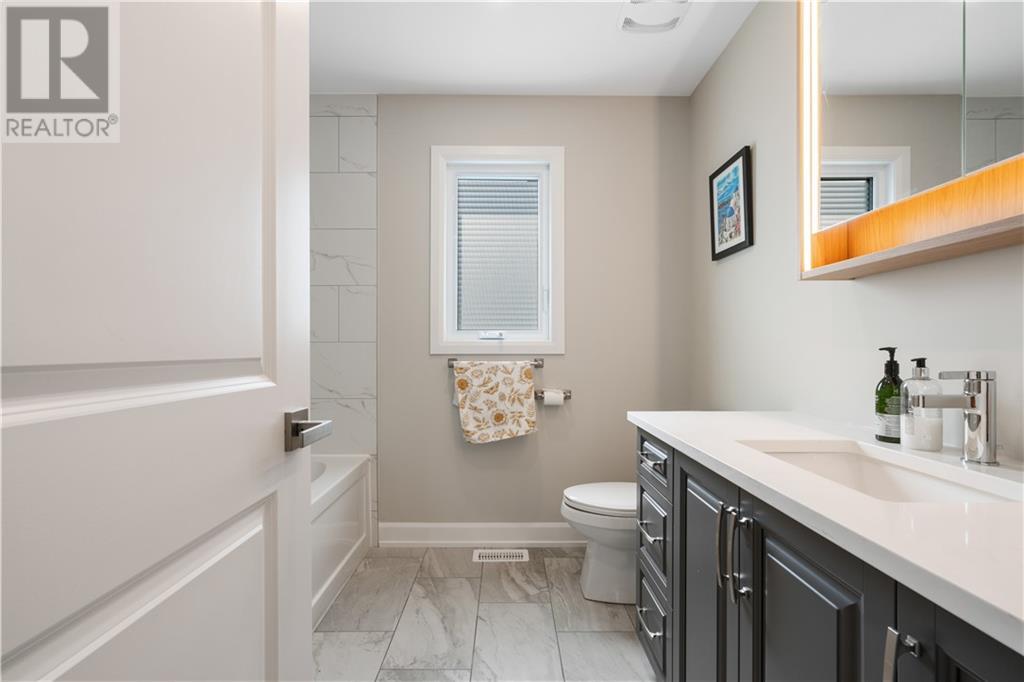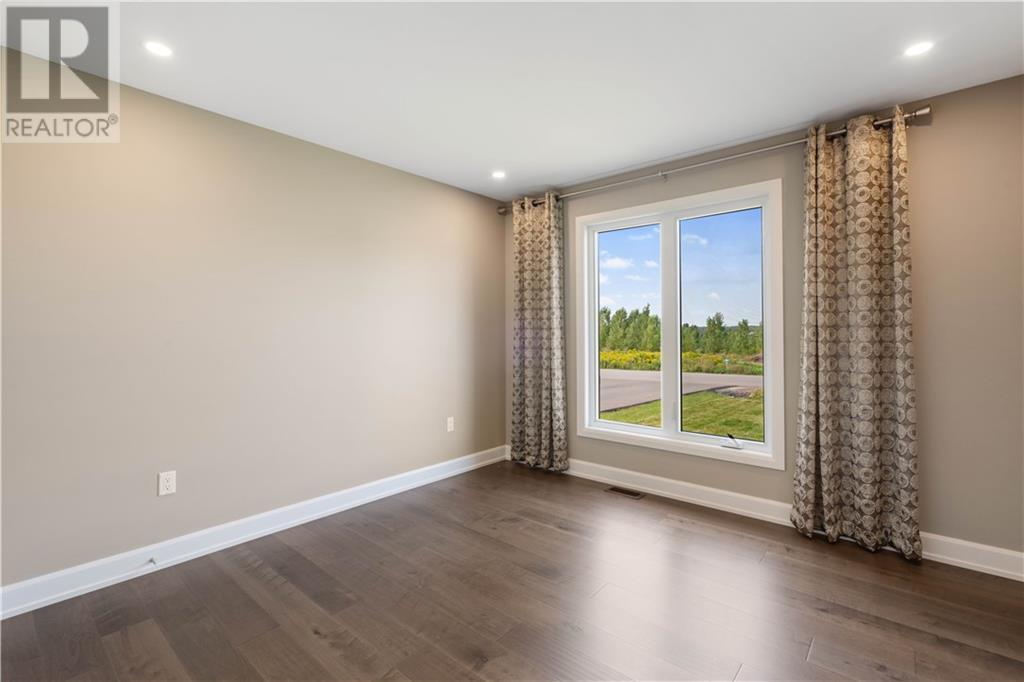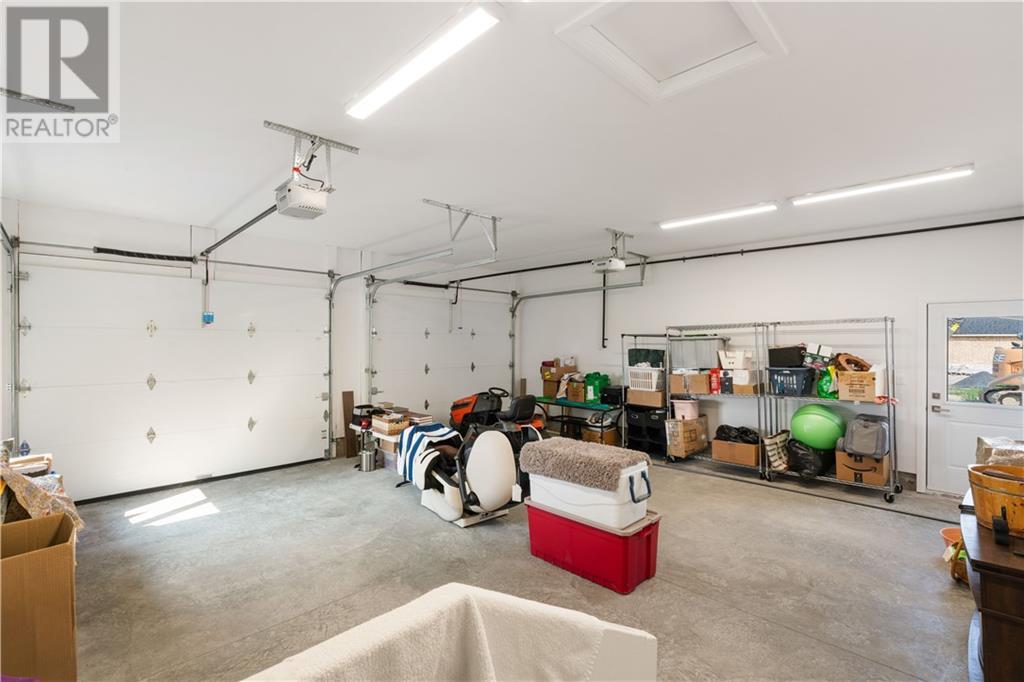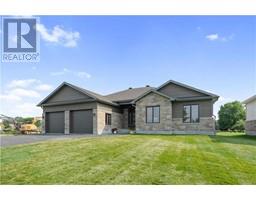29 Whitetail Avenue Long Sault, Ontario K0C 1P0
$898,000
EXECUTIVE BUNGALOW! This 1900 sq.ft. custom finished bungalow offers many owner upgrades + an attached double garage on a 72’ x 199’ fully serviced lot. The home features a covered front entrance and upon entering a spacious front foyer which opens to a lovely bright open concept living space designed with cathedral ceilings + LED pot lighting. The living room opens to the spectacular gourmet quality kitchen with gleaming stone countertops + a massive eat-in island with plenty of cabinet storage space. The living area offers plenty of southern exposure & includes a naturally bright dining area with direct access to the oversized covered deck for entertaining. The main floor layout features 3 well appointed bedrooms that include a spacious primary bedroom complete with a 3pc custom ensuite + a walk-in closet and a bonus room + a 4pc main bath & laundry. Sellers require SPIS signed & submitted with all offer(s) & 2 full business days irrevocable for offer review. Not assessed for taxes. (id:50886)
Property Details
| MLS® Number | 1407650 |
| Property Type | Single Family |
| Neigbourhood | Arrowhead Estates Area |
| AmenitiesNearBy | Recreation Nearby, Water Nearby |
| CommunicationType | Internet Access |
| CommunityFeatures | Family Oriented |
| Easement | Right Of Way |
| Features | Cul-de-sac, Automatic Garage Door Opener |
| ParkingSpaceTotal | 6 |
| RoadType | Paved Road |
| Structure | Deck |
Building
| BathroomTotal | 2 |
| BedroomsAboveGround | 3 |
| BedroomsTotal | 3 |
| Appliances | Dishwasher, Hood Fan, Blinds |
| ArchitecturalStyle | Bungalow |
| BasementDevelopment | Unfinished |
| BasementType | Full (unfinished) |
| ConstructedDate | 2024 |
| ConstructionMaterial | Wood Frame |
| ConstructionStyleAttachment | Detached |
| CoolingType | Central Air Conditioning, Air Exchanger |
| ExteriorFinish | Stone, Siding |
| FireplacePresent | Yes |
| FireplaceTotal | 1 |
| Fixture | Ceiling Fans |
| FlooringType | Hardwood, Ceramic |
| FoundationType | Poured Concrete |
| HeatingFuel | Natural Gas |
| HeatingType | Forced Air |
| StoriesTotal | 1 |
| SizeExterior | 1900 Sqft |
| Type | House |
| UtilityWater | Municipal Water |
Parking
| Attached Garage | |
| Oversize | |
| Surfaced |
Land
| Acreage | No |
| LandAmenities | Recreation Nearby, Water Nearby |
| Sewer | Municipal Sewage System |
| SizeDepth | 199 Ft ,8 In |
| SizeFrontage | 72 Ft ,3 In |
| SizeIrregular | 72.23 Ft X 199.66 Ft |
| SizeTotalText | 72.23 Ft X 199.66 Ft |
| ZoningDescription | Residential |
Rooms
| Level | Type | Length | Width | Dimensions |
|---|---|---|---|---|
| Main Level | Foyer | 6'0" x 9'3" | ||
| Main Level | Living Room | 23'9" x 14'7" | ||
| Main Level | Dining Room | 15'0" x 12'4" | ||
| Main Level | Kitchen | 10'0" x 15'0" | ||
| Main Level | Laundry Room | 5'9" x 3'1" | ||
| Main Level | Primary Bedroom | 18'9" x 11'9" | ||
| Main Level | Other | 5'3" x 10'0" | ||
| Main Level | 3pc Ensuite Bath | 8'11" x 8'5" | ||
| Main Level | 4pc Bathroom | 8'3" x 5'0" | ||
| Main Level | Bedroom | 9'9" x 14'0" | ||
| Main Level | Bedroom | 10'0" x 11'4" |
Utilities
| Fully serviced | Available |
https://www.realtor.ca/real-estate/27308841/29-whitetail-avenue-long-sault-arrowhead-estates-area
Interested?
Contact us for more information
John A.(Sandy) Cameron
Broker of Record
21 Water Street West
Cornwall, Ontario K6J 1A1
















