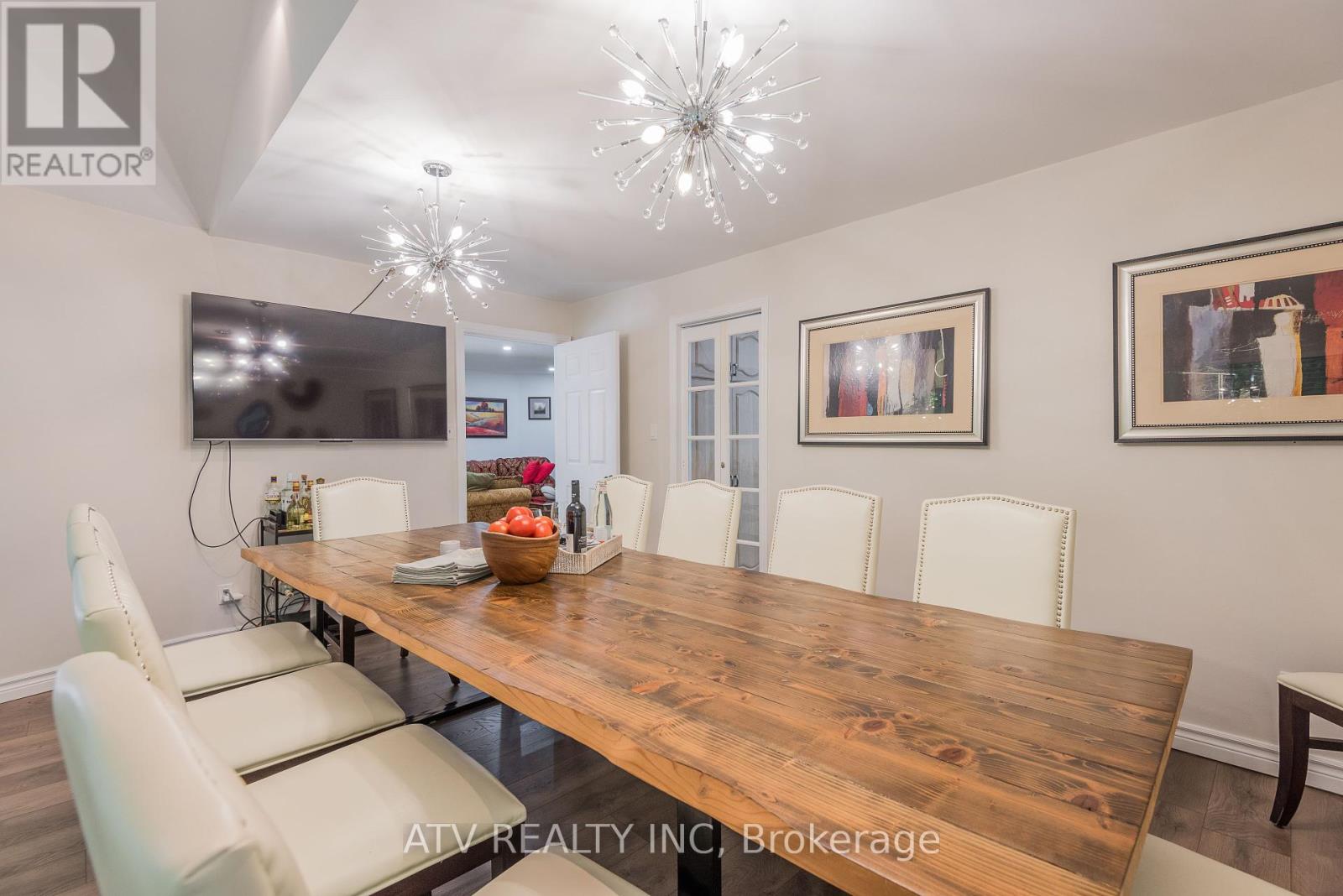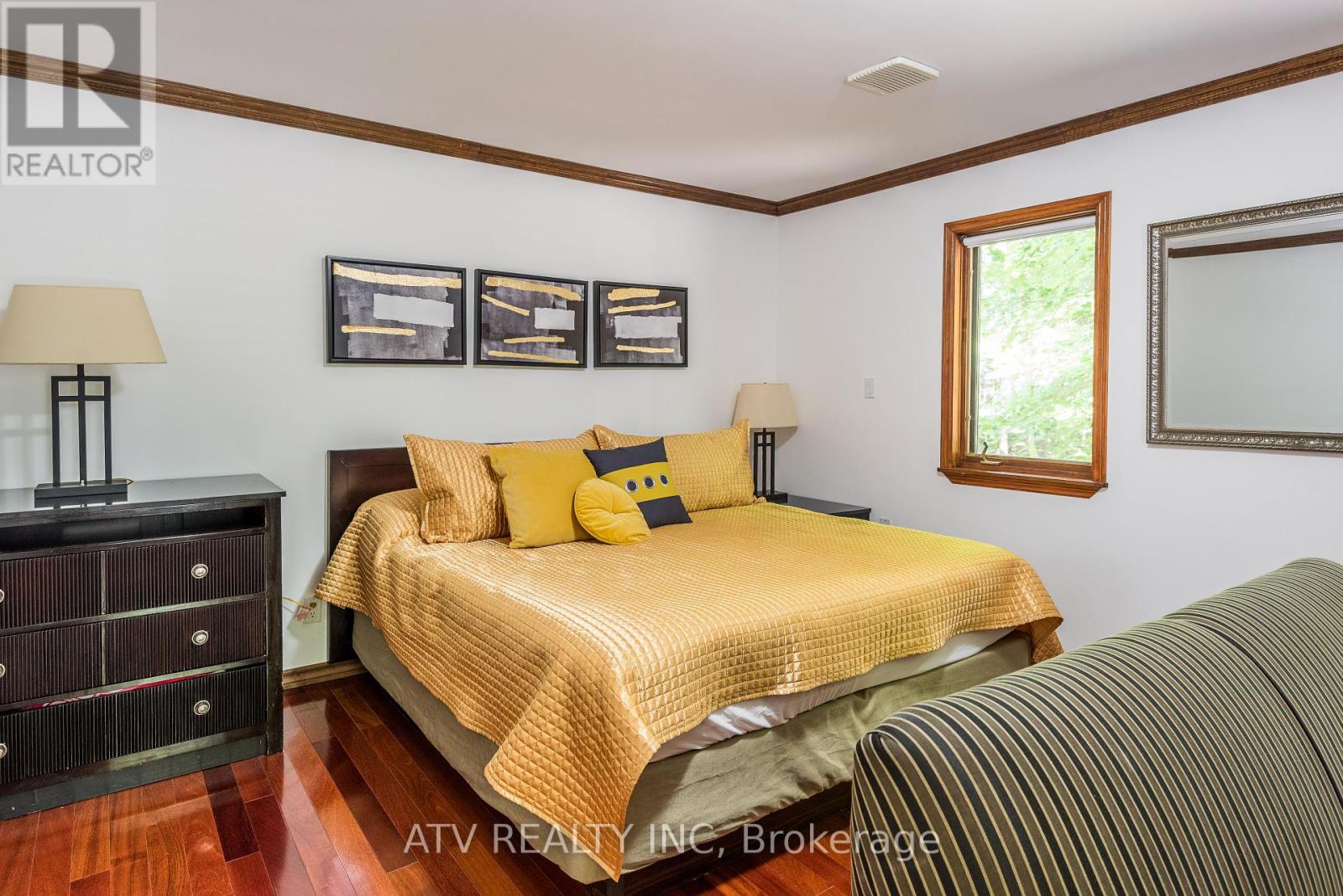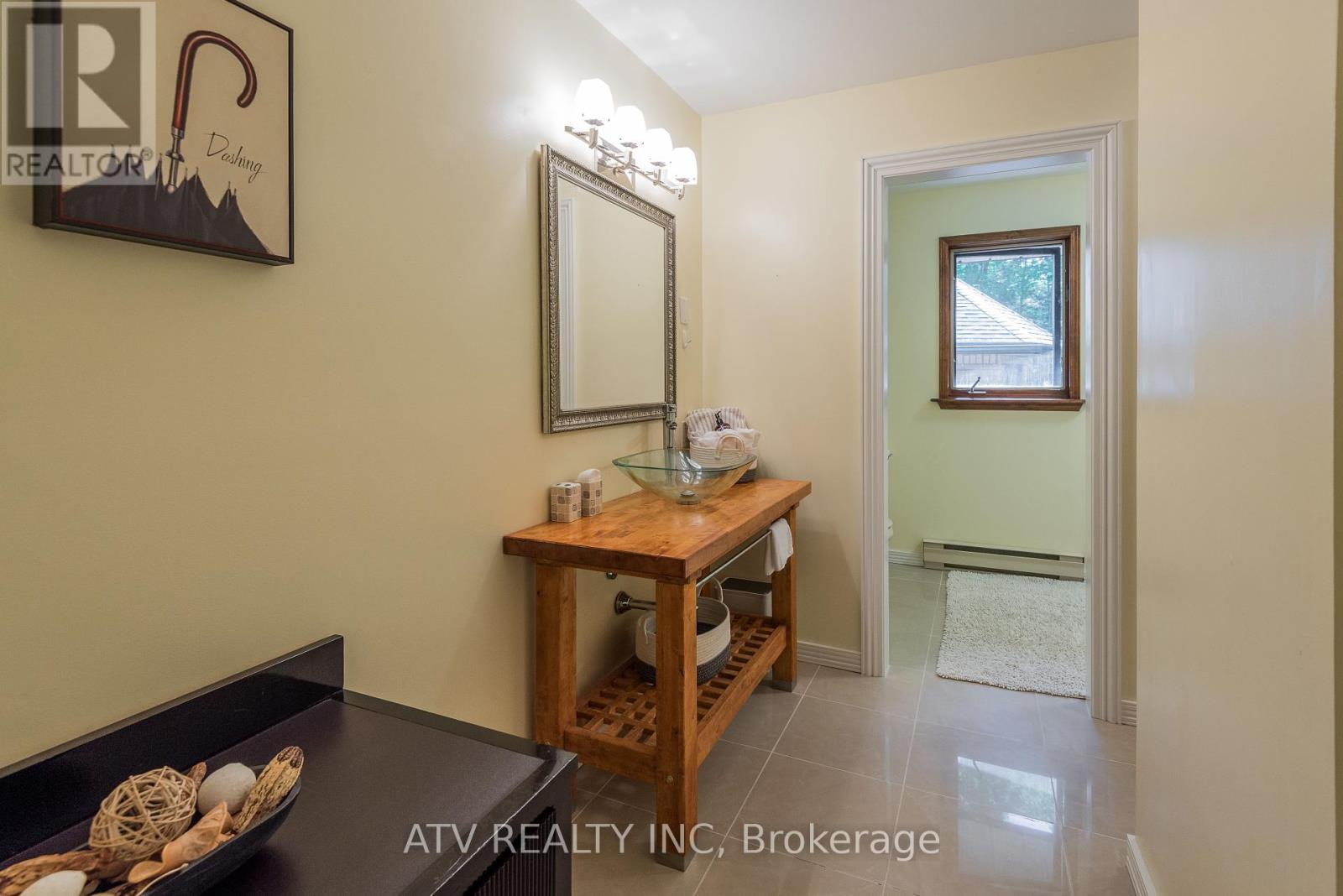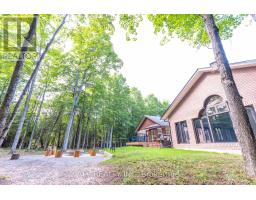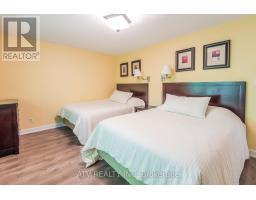166 Crowes Line Road Galway-Cavendish And Harvey, Ontario K0M 1A0
$1,579,000
This exceptional property with year-round indoor fully automated heated pool offers exceptional privacy on a vast 4.55-acre lot, backing onto the picturesque Sheffield Greens Golf Course. With 150 acres of protected land beside you, this home provides unparalleled privacy while being just minutes from Bobcaygeon, where you'll find shopping, medical facilities, dining, and more. As you arrive, you'll be welcomed by a spacious front foyer that opens into this expansive split-level home. The large kitchen features an island, a cozy dinette, and a walkout to the a new deck, backyard, and newly added stone firepit. Enjoy formal meals in the dining room, or relax in the generous family room, complete with a propane fireplace. With 5 bedrooms, a loft that currently serve as a 6th bedroom, complete studio on the lower level and 4 bathrooms, a large office, a 20x25 game room with quality pool table, a 29x42 pool area with skylights, and ample space for additional rooms in the basement, this home truly has it all. Outside, there's a detached double-car garage/shop, perfect for storing your toys and working on projects. This home also features geothermal heating for year-round comfort. To top it off, the property includes 30 feet of waterfront on Eels Creek, located just across the road, offering access to the Trent Severn Waterway. Don't miss this rare opportunity to own a private oasis with endless possibilities! **** EXTRAS **** Geothermal, Pool table, Smart Home, HRV Pool system, sump pump with 2 backups, Starlink service installed (id:50886)
Property Details
| MLS® Number | X9261349 |
| Property Type | Single Family |
| Community Name | Rural Galway-Cavendish and Harvey |
| AmenitiesNearBy | Schools |
| CommunityFeatures | School Bus |
| Features | Wooded Area, Backs On Greenbelt, Lighting, Sump Pump |
| ParkingSpaceTotal | 10 |
| PoolType | Indoor Pool |
| Structure | Patio(s), Porch, Deck, Shed, Dock |
| WaterFrontType | Waterfront |
Building
| BathroomTotal | 4 |
| BedroomsAboveGround | 5 |
| BedroomsBelowGround | 2 |
| BedroomsTotal | 7 |
| Amenities | Fireplace(s), Separate Heating Controls |
| Appliances | Water Softener, Water Treatment, Dishwasher, Dryer, Refrigerator, Stove, Washer |
| BasementDevelopment | Finished |
| BasementFeatures | Walk Out |
| BasementType | N/a (finished) |
| ConstructionStyleAttachment | Detached |
| ConstructionStyleSplitLevel | Backsplit |
| CoolingType | Central Air Conditioning |
| ExteriorFinish | Brick, Wood |
| FireplacePresent | Yes |
| FlooringType | Laminate, Tile, Hardwood |
| FoundationType | Poured Concrete |
| HeatingType | Forced Air |
| Type | House |
Parking
| Detached Garage |
Land
| AccessType | Year-round Access, Private Docking |
| Acreage | Yes |
| LandAmenities | Schools |
| LandscapeFeatures | Landscaped |
| Sewer | Septic System |
| SizeDepth | 477 Ft |
| SizeFrontage | 416 Ft |
| SizeIrregular | 416 X 477 Ft ; Irreg |
| SizeTotalText | 416 X 477 Ft ; Irreg|2 - 4.99 Acres |
| ZoningDescription | Res |
Rooms
| Level | Type | Length | Width | Dimensions |
|---|---|---|---|---|
| Lower Level | Bedroom | 10 m | 4.32 m | 10 m x 4.32 m |
| Lower Level | Office | 7.6 m | 5.8 m | 7.6 m x 5.8 m |
| Upper Level | Loft | 6 m | 4.7 m | 6 m x 4.7 m |
| Ground Level | Games Room | 6.24 m | 7.77 m | 6.24 m x 7.77 m |
| Ground Level | Living Room | 5.61 m | 5.91 m | 5.61 m x 5.91 m |
| Ground Level | Kitchen | 5.28 m | 7.22 m | 5.28 m x 7.22 m |
| Ground Level | Dining Room | 5.09 m | 4.24 m | 5.09 m x 4.24 m |
| Ground Level | Bedroom | 5.26 m | 3.09 m | 5.26 m x 3.09 m |
| Ground Level | Bedroom 2 | 5.74 m | 5.59 m | 5.74 m x 5.59 m |
| Ground Level | Bedroom 3 | 4.96 m | 4.18 m | 4.96 m x 4.18 m |
| Ground Level | Bedroom 4 | 4.19 m | 4.22 m | 4.19 m x 4.22 m |
| Ground Level | Bedroom 5 | 4.14 m | 3.51 m | 4.14 m x 3.51 m |
Utilities
| Electricity Connected | Connected |
Interested?
Contact us for more information
Valentina Dimitrova
Salesperson
31 Shaver Ave South
Toronto, Ontario M9B 3T2
















