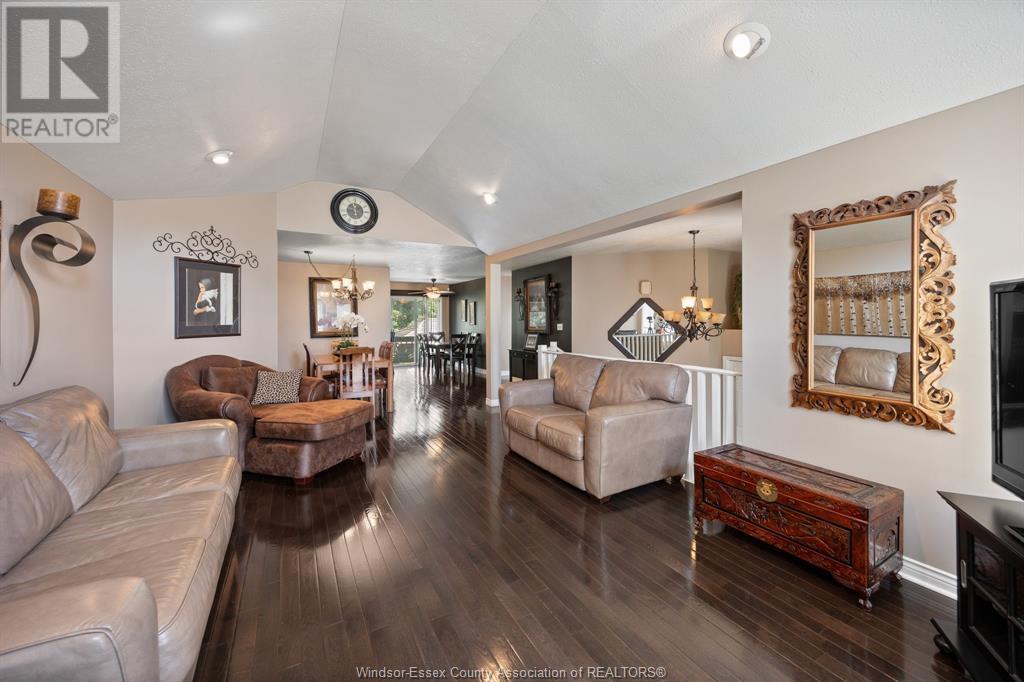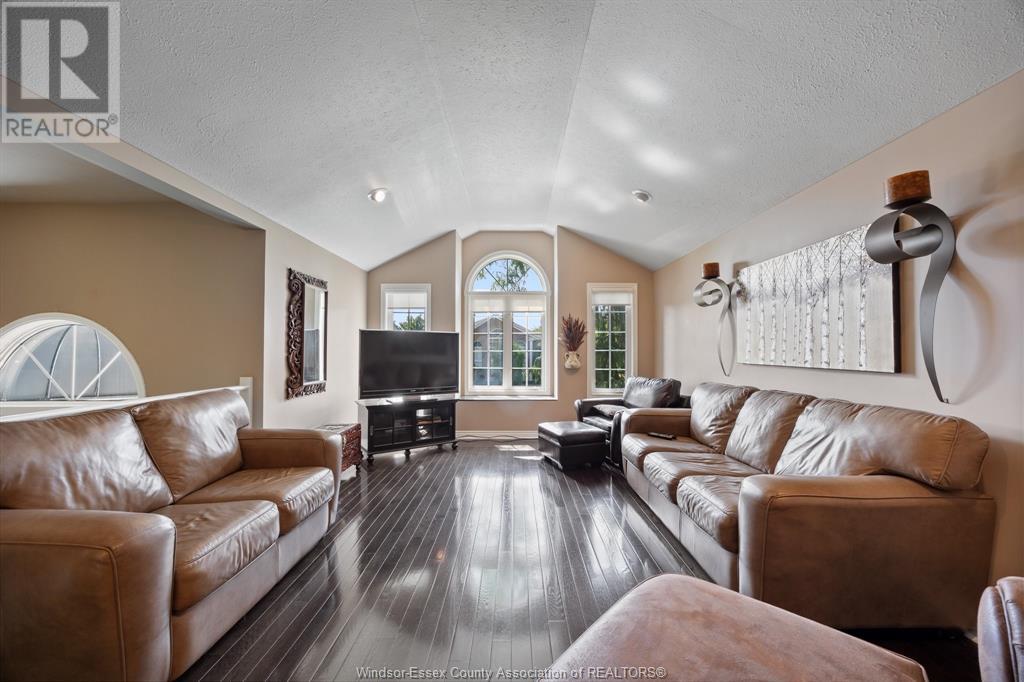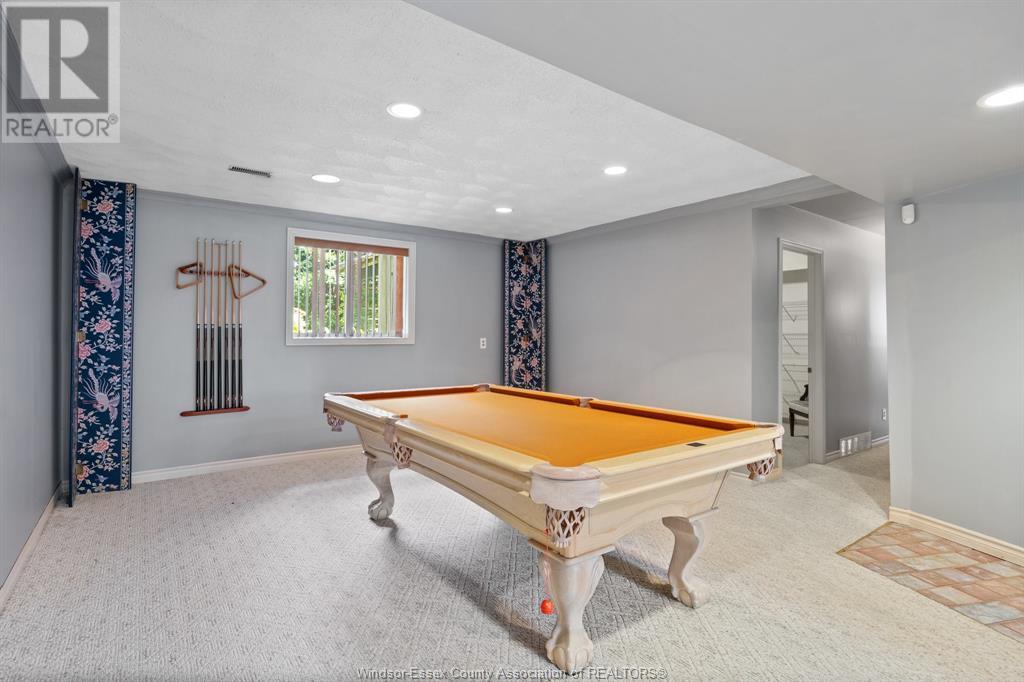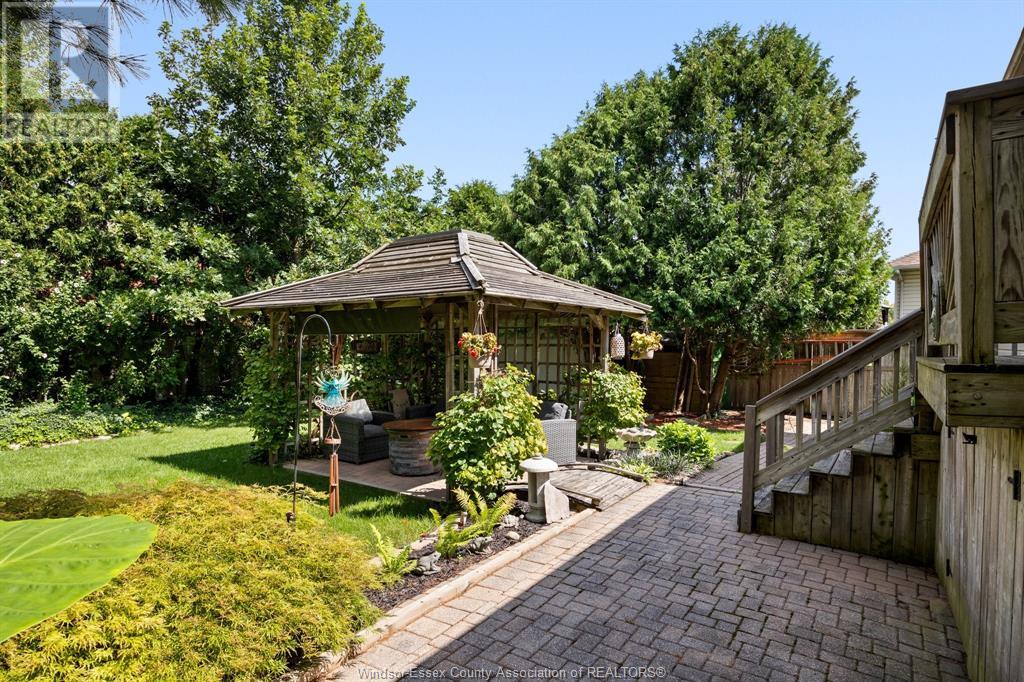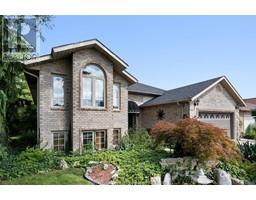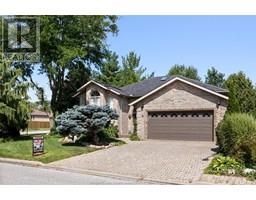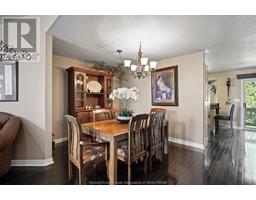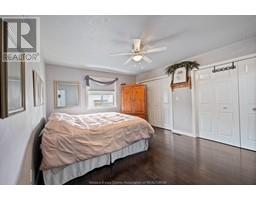4300 Golfcourse Crescent Windsor, Ontario N9G 2P4
$749,900
LOOKING FOR THAT PERFECT FAMILY HOME. MINUTES TO ALL THE CONVENIENCES. SCHOOLS, 401 AND U.S. BORDER? LOOK NO FURTHER. 4300 GOLFCOURSE SITS ON BEAUTIFULLY LANDSCAPED CORNER LOT IN PRIME SOUTH WINDSOR. BUILT FOR THE ORIGINAL OWNER IN 1996. SOLID BRICK RAISED RANCH (APPROX 1500 SQ FT) W/ 3+2 BEDROOMS. 2 FULL BATHS (ENSUITE ACCESS AND A SAUNA!). FORMAL LIVING & DINING ROOMS W/HARDWOOD. KITCHEN W/GRANITE AND EATING AREA. SLIDING DOORS TO THE GORGEOUS. PRIVATE REAR YARD W/GAZEBO. LOWER LEVEL FINISHED WITH FAMILY ROOM WITH FIREPLACE AND POOL TABLE REC ROOM! C/VAC. SPRINKLERS. OFFERS A 2 CAR GARAGE. ALL APPLIANCES REMAIN. WHAT MORE CAN YOU ASK FOR? FURNACE/AIR/ROOF APPROX 10 YEARS. (id:50886)
Property Details
| MLS® Number | 24019172 |
| Property Type | Single Family |
| Features | Double Width Or More Driveway, Finished Driveway, Front Driveway, Interlocking Driveway |
Building
| BathroomTotal | 2 |
| BedroomsAboveGround | 3 |
| BedroomsBelowGround | 2 |
| BedroomsTotal | 5 |
| Appliances | Central Vacuum, Dishwasher, Dryer, Microwave Range Hood Combo, Refrigerator, Stove, Washer |
| ArchitecturalStyle | Bi-level, Raised Ranch |
| ConstructedDate | 1996 |
| ConstructionStyleAttachment | Detached |
| CoolingType | Central Air Conditioning |
| ExteriorFinish | Aluminum/vinyl, Brick |
| FireplaceFuel | Gas |
| FireplacePresent | Yes |
| FireplaceType | Direct Vent |
| FlooringType | Carpeted, Ceramic/porcelain, Hardwood |
| FoundationType | Concrete |
| HeatingFuel | Natural Gas |
| HeatingType | Forced Air, Furnace |
| SizeInterior | 1580 Sqft |
| TotalFinishedArea | 1580 Sqft |
| Type | House |
Parking
| Attached Garage | |
| Garage | |
| Inside Entry |
Land
| Acreage | No |
| FenceType | Fence |
| LandscapeFeatures | Landscaped |
| SizeIrregular | 60.3x130 |
| SizeTotalText | 60.3x130 |
| ZoningDescription | R1.25 |
Rooms
| Level | Type | Length | Width | Dimensions |
|---|---|---|---|---|
| Lower Level | 4pc Bathroom | Measurements not available | ||
| Lower Level | Storage | Measurements not available | ||
| Lower Level | Laundry Room | Measurements not available | ||
| Lower Level | Utility Room | Measurements not available | ||
| Lower Level | Bedroom | Measurements not available | ||
| Lower Level | Bedroom | Measurements not available | ||
| Lower Level | Recreation Room | Measurements not available | ||
| Lower Level | Family Room/fireplace | Measurements not available | ||
| Main Level | 4pc Ensuite Bath | Measurements not available | ||
| Main Level | Bedroom | Measurements not available | ||
| Main Level | Bedroom | Measurements not available | ||
| Main Level | Primary Bedroom | Measurements not available | ||
| Main Level | Eating Area | Measurements not available | ||
| Main Level | Kitchen | Measurements not available | ||
| Main Level | Dining Room | Measurements not available | ||
| Main Level | Living Room | Measurements not available | ||
| Main Level | Foyer | Measurements not available |
https://www.realtor.ca/real-estate/27311138/4300-golfcourse-crescent-windsor
Interested?
Contact us for more information
Mark A. Eugeni
Sales Person
3276 Walker Rd
Windsor, Ontario N8W 3R8
Tina Pickle
Sales Person
3276 Walker Rd
Windsor, Ontario N8W 3R8






