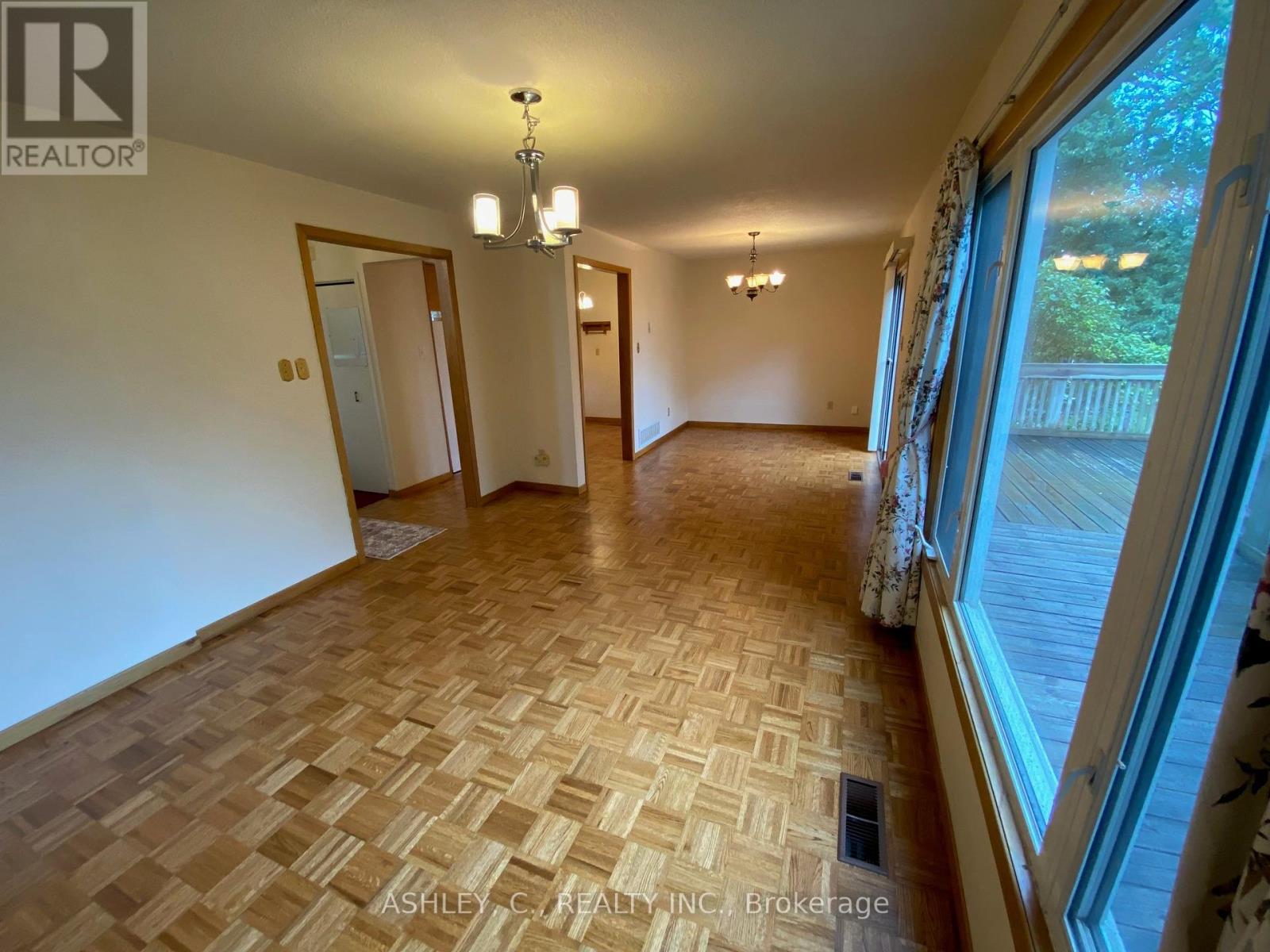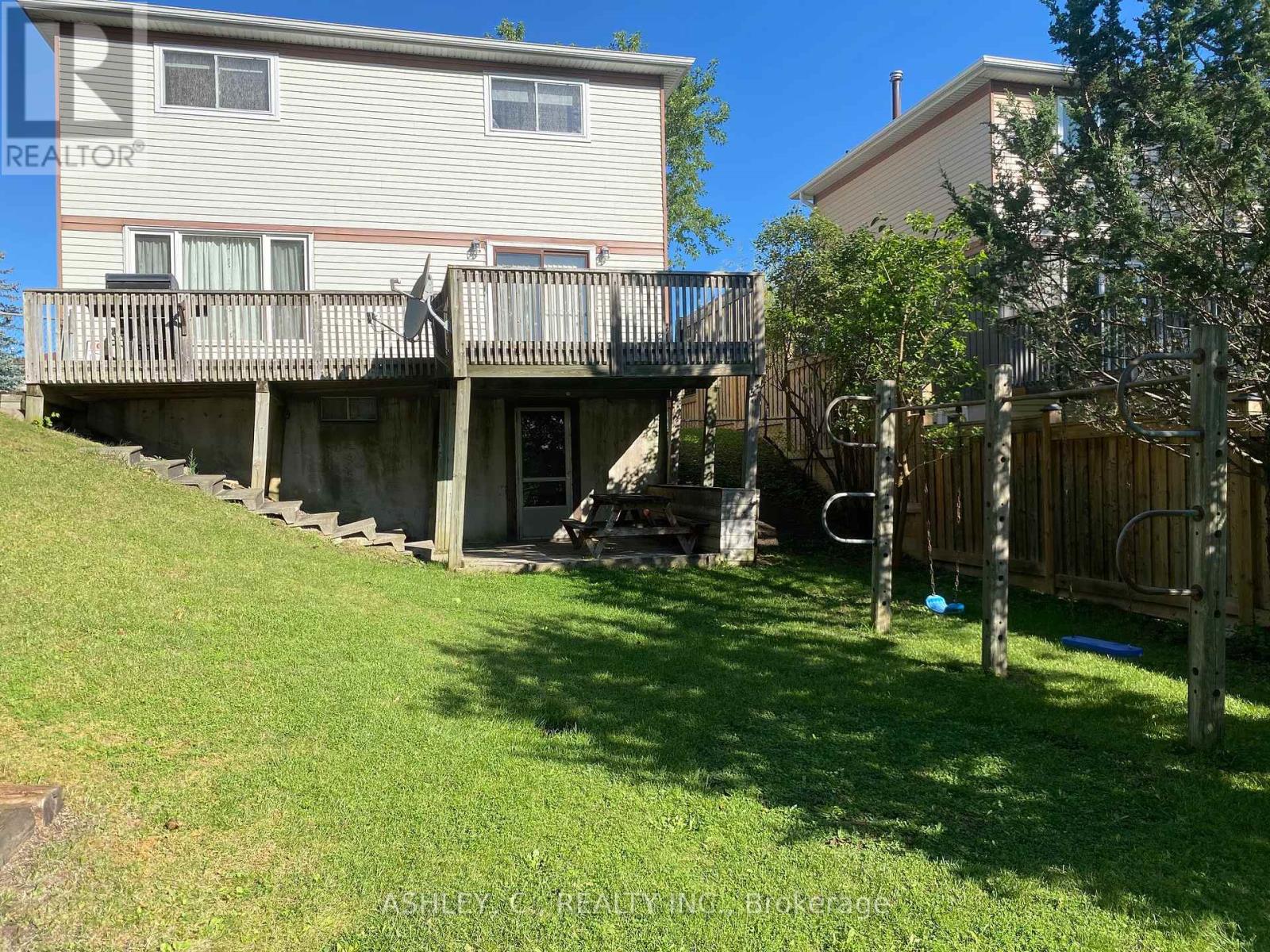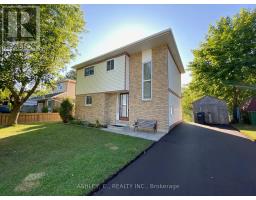64 Downey Drive Caledon (Bolton East), Ontario L7E 2B8
3 Bedroom
2 Bathroom
Central Air Conditioning
Forced Air
$945,000
Detched Home in Very Desirable Location!!!! 50' x 100' Lot Backing Backing onto Parkland, Public Tennis Courts & Elementary school playground. 3 Bedrooms 2 Washrooms w/ Finished Bsmt & Walk Out. Great Opportunity for Young Families or Investors. Wide Lot. Located In A Small Established Enclave Of Homes W/No Through Traffic. (id:50886)
Property Details
| MLS® Number | W9262147 |
| Property Type | Single Family |
| Community Name | Bolton East |
| ParkingSpaceTotal | 4 |
Building
| BathroomTotal | 2 |
| BedroomsAboveGround | 3 |
| BedroomsTotal | 3 |
| Appliances | Dryer, Refrigerator, Stove, Washer, Window Coverings |
| BasementDevelopment | Finished |
| BasementFeatures | Walk Out |
| BasementType | N/a (finished) |
| ConstructionStyleAttachment | Detached |
| CoolingType | Central Air Conditioning |
| ExteriorFinish | Aluminum Siding, Brick |
| FoundationType | Concrete |
| HeatingFuel | Natural Gas |
| HeatingType | Forced Air |
| StoriesTotal | 2 |
| Type | House |
| UtilityWater | Municipal Water |
Land
| Acreage | No |
| Sewer | Sanitary Sewer |
| SizeDepth | 100 Ft |
| SizeFrontage | 50 Ft |
| SizeIrregular | 50 X 100 Ft |
| SizeTotalText | 50 X 100 Ft |
Rooms
| Level | Type | Length | Width | Dimensions |
|---|---|---|---|---|
| Second Level | Primary Bedroom | 3.5 m | 3.5 m | 3.5 m x 3.5 m |
| Second Level | Bedroom 2 | 3.04 m | 4.05 m | 3.04 m x 4.05 m |
| Second Level | Bedroom 3 | 3.04 m | 2.68 m | 3.04 m x 2.68 m |
| Basement | Recreational, Games Room | 5.4 m | 3.44 m | 5.4 m x 3.44 m |
| Basement | Other | 3.6 m | 2.74 m | 3.6 m x 2.74 m |
| Ground Level | Kitchen | 3.5 m | 3.84 m | 3.5 m x 3.84 m |
| Ground Level | Great Room | 3.5 m | 8.22 m | 3.5 m x 8.22 m |
https://www.realtor.ca/real-estate/27311516/64-downey-drive-caledon-bolton-east-bolton-east
Interested?
Contact us for more information
Nick Zeljko Skacan
Salesperson
Ashley, C., Realty Inc.
918 Dundas St E. Suite 500
Mississauga, Ontario L4Y 4H9
918 Dundas St E. Suite 500
Mississauga, Ontario L4Y 4H9
Ivan Bubanovich
Salesperson
Ashley, C., Realty Inc.
918 Dundas St E. Suite 500
Mississauga, Ontario L4Y 4H9
918 Dundas St E. Suite 500
Mississauga, Ontario L4Y 4H9







































