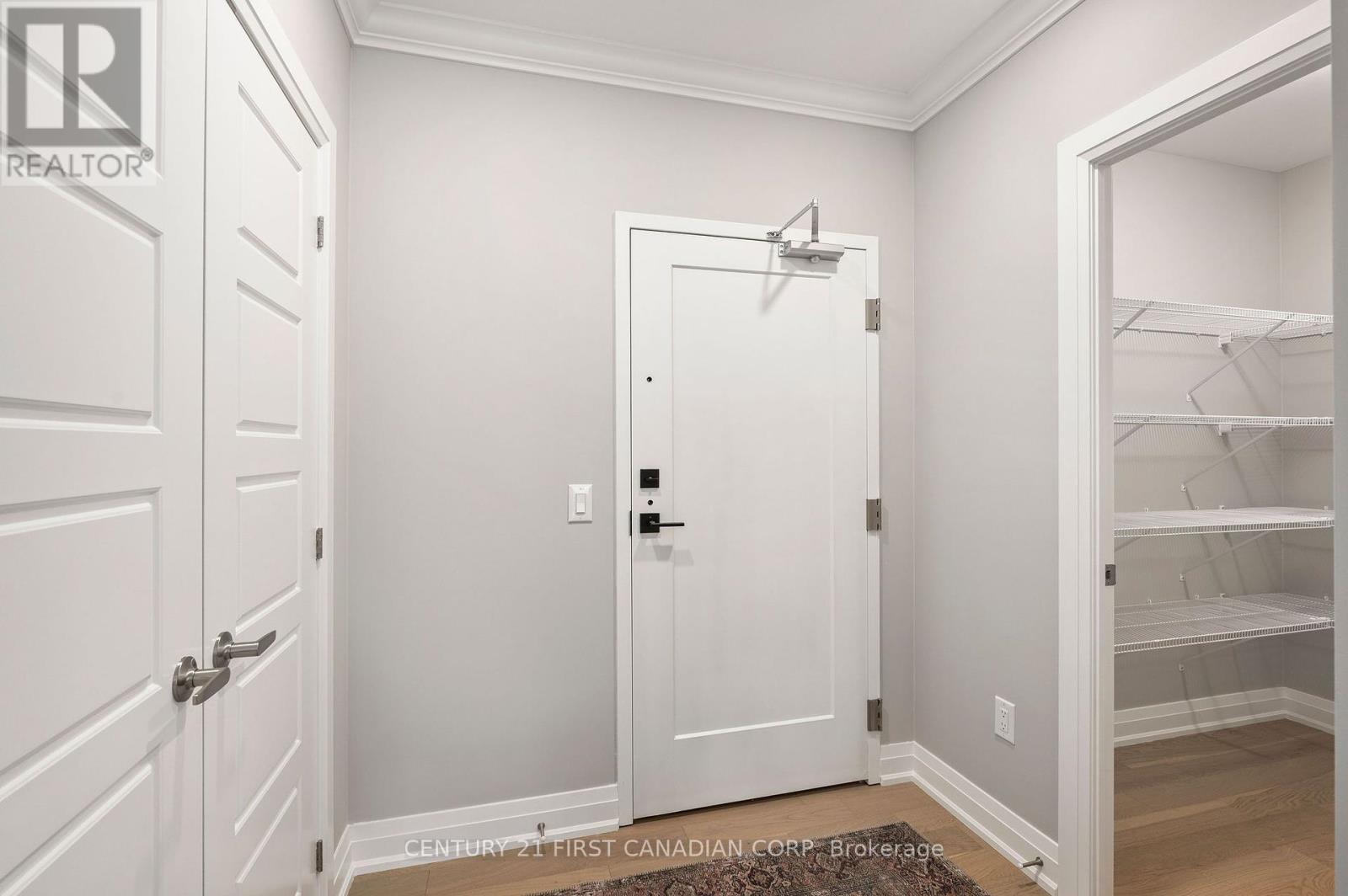306 - 1975 Fountain Grass Drive London, Ontario N6K 0M3
$659,000Maintenance, Heat, Water, Common Area Maintenance, Insurance, Parking
$579.68 Monthly
Maintenance, Heat, Water, Common Area Maintenance, Insurance, Parking
$579.68 MonthlyWelcome to The Westdel Condominiums - a luxury, boutique style condominium in Londons desirable west end. Built by the highly esteemed Tricar Group, this 4 storey concrete building is a masterpiece of thoughtful and meticulous design. The 2B-5 design includes 2 bedrooms in 1295 square feet of luxurious living space. With over $11,000 in builder upgrades, this unit features beautiful pot lighting, custom Barzotti cabinetry, and engineered hardwood flooring throughout the kitchen, living area, bedrooms, and den. Offering a wide range of amenities to enhance your living experience, The Westdel has a spacious social lounge, professional fitness center, comfortable guest suite, theatre room, and 2 pickle ball courts. Dont delay, visit today to experience the quality construction of the Westdel Condominiums. Model Suites Open Tuesday Saturday 12-4pm. Closed Long weekends. **** EXTRAS **** A second parking space is available for purchase if needed. Storage lockers are also available for purchase if needed (id:50886)
Open House
This property has open houses!
12:00 pm
Ends at:4:00 pm
12:00 pm
Ends at:4:00 pm
12:00 pm
Ends at:4:00 pm
12:00 pm
Ends at:4:00 pm
Property Details
| MLS® Number | X9262630 |
| Property Type | Single Family |
| Community Name | South B |
| CommunityFeatures | Pet Restrictions |
| Features | Wheelchair Access, Balcony, In Suite Laundry |
| ParkingSpaceTotal | 1 |
Building
| BathroomTotal | 2 |
| BedroomsAboveGround | 2 |
| BedroomsTotal | 2 |
| Amenities | Visitor Parking, Exercise Centre, Party Room, Fireplace(s), Storage - Locker |
| Appliances | Window Coverings |
| CoolingType | Central Air Conditioning |
| ExteriorFinish | Brick, Concrete |
| FireProtection | Monitored Alarm |
| FireplacePresent | Yes |
| FoundationType | Poured Concrete |
| HeatingFuel | Natural Gas |
| HeatingType | Forced Air |
| Type | Apartment |
Parking
| Underground | |
| Covered |
Land
| Acreage | No |
| LandscapeFeatures | Landscaped, Lawn Sprinkler |
| ZoningDescription | R6-5(77) |
Rooms
| Level | Type | Length | Width | Dimensions |
|---|---|---|---|---|
| Main Level | Kitchen | 2.9 m | 2.7 m | 2.9 m x 2.7 m |
| Main Level | Bedroom | 3.9 m | 3.4 m | 3.9 m x 3.4 m |
| Main Level | Bedroom 2 | 3 m | 3.6 m | 3 m x 3.6 m |
| Main Level | Living Room | 6.1 m | 5.6 m | 6.1 m x 5.6 m |
| Main Level | Laundry Room | 1.8 m | 2.4 m | 1.8 m x 2.4 m |
https://www.realtor.ca/real-estate/27312896/306-1975-fountain-grass-drive-london-south-b
Interested?
Contact us for more information
Laura Carapella
Salesperson









































