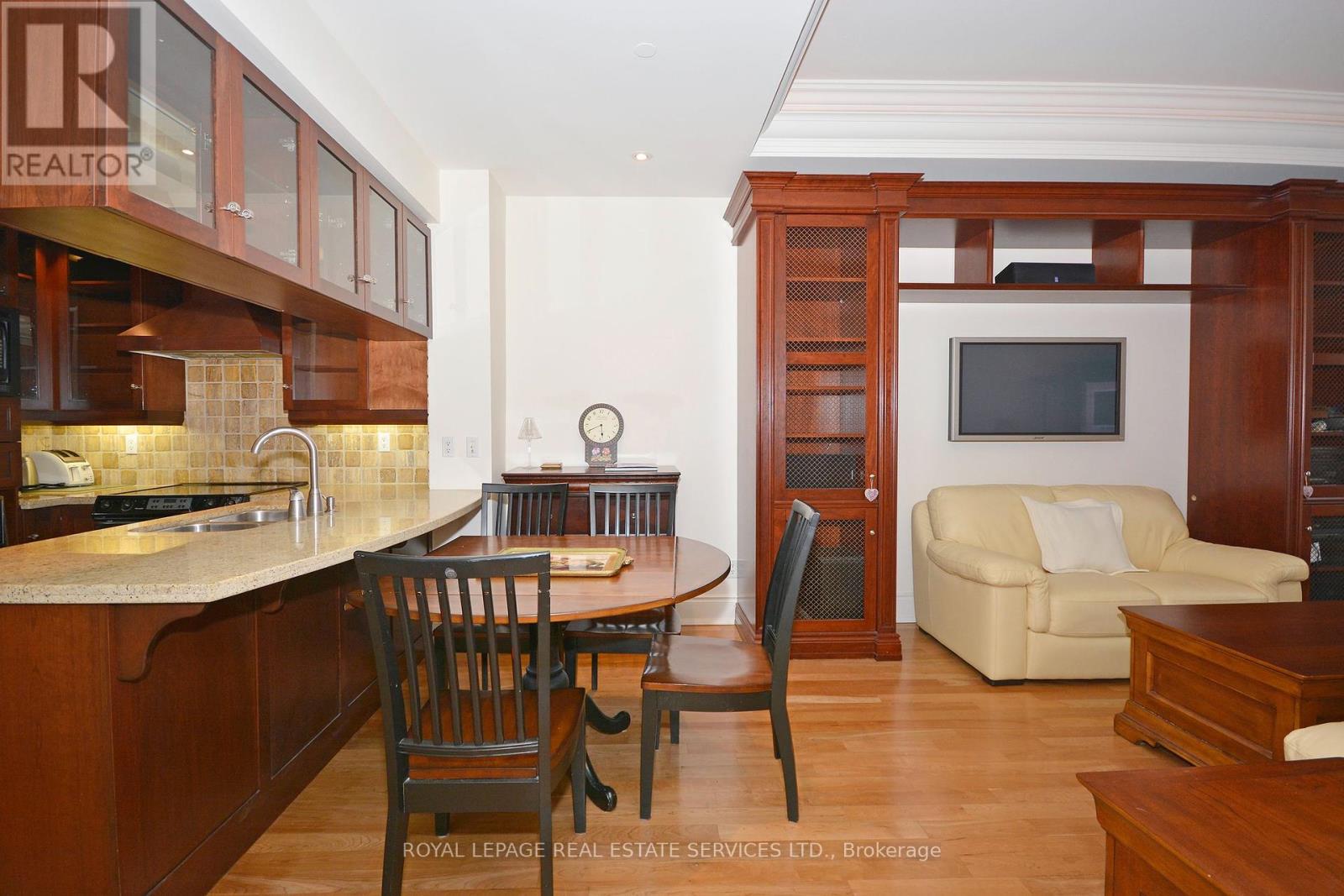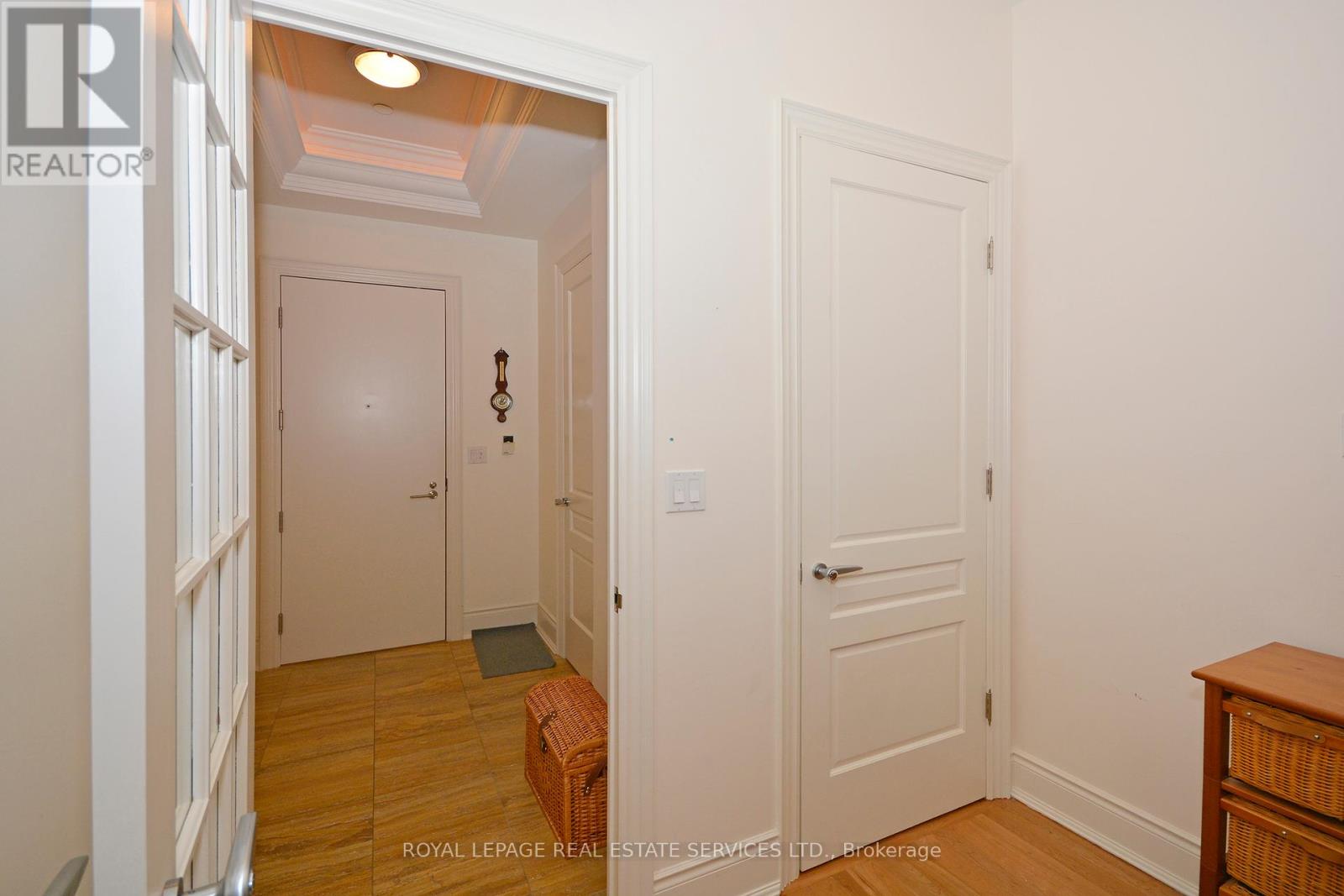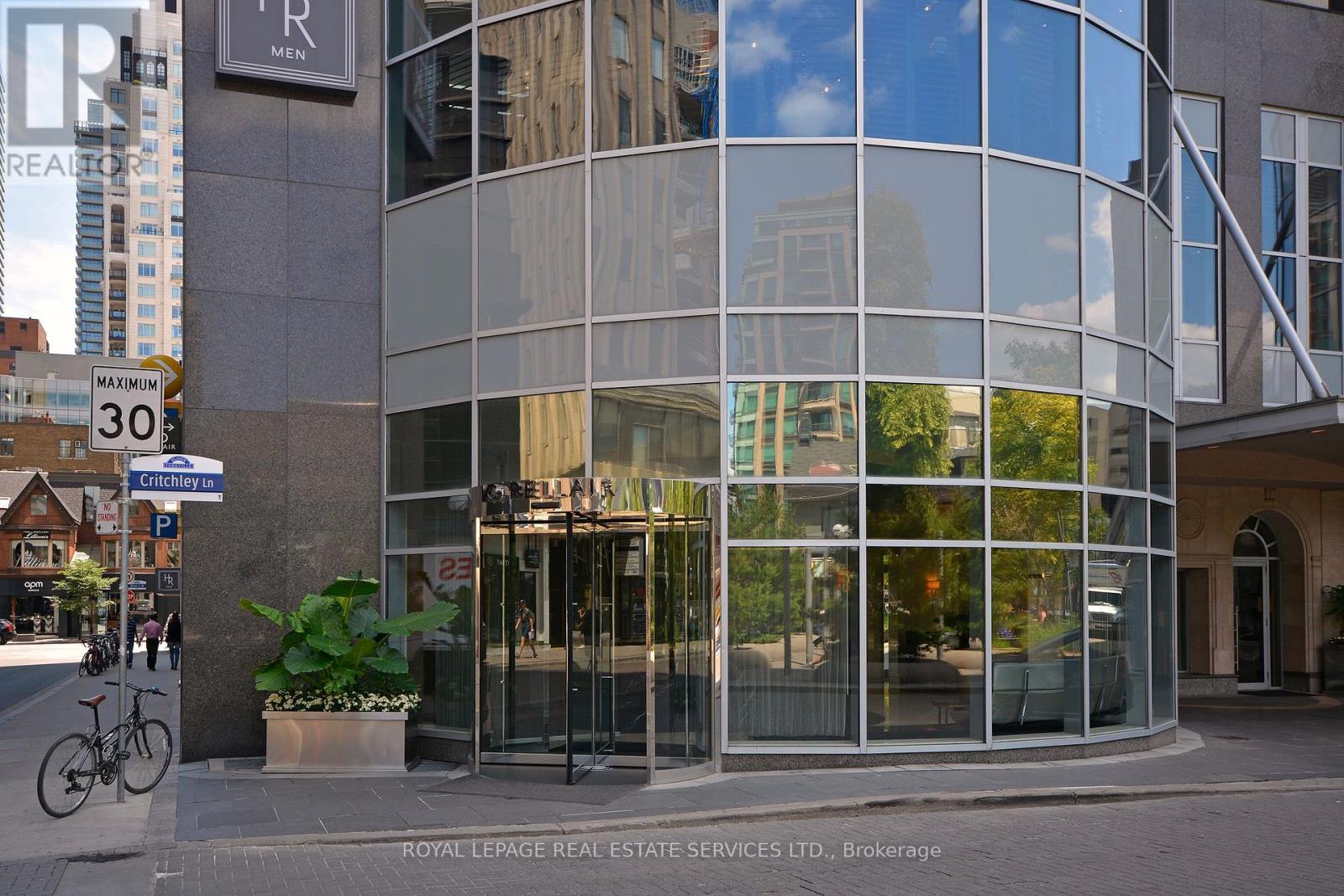301 - 10 Bellair Street Toronto (Annex), Ontario M5R 3T8
2 Bedroom
1 Bathroom
Indoor Pool
Central Air Conditioning
Forced Air
$3,800 Monthly
Prime Yorkville! 1 br + den. Nicely furnished w/high ceilings, kitchen opens to living and dining rm. Custom built ins, spacious bedroom and large den. 10 Bellair features 24/7 concierge, valet parking, indoor pool and hot tub, 2 level fitness facility, virtual golf, party rm, lounge, dining rm, massive terrace on same 3rd level steps from the unit. Guest suites. (id:50886)
Property Details
| MLS® Number | C9262717 |
| Property Type | Single Family |
| Community Name | Annex |
| AmenitiesNearBy | Park, Place Of Worship, Public Transit, Schools |
| CommunityFeatures | Pets Not Allowed |
| Features | Balcony |
| PoolType | Indoor Pool |
Building
| BathroomTotal | 1 |
| BedroomsAboveGround | 1 |
| BedroomsBelowGround | 1 |
| BedroomsTotal | 2 |
| Amenities | Security/concierge, Exercise Centre, Party Room |
| Appliances | Dishwasher, Dryer, Furniture, Refrigerator, Stove, Washer, Window Coverings |
| CoolingType | Central Air Conditioning |
| ExteriorFinish | Concrete |
| FlooringType | Tile, Hardwood |
| HeatingFuel | Natural Gas |
| HeatingType | Forced Air |
| Type | Apartment |
Land
| Acreage | No |
| LandAmenities | Park, Place Of Worship, Public Transit, Schools |
Rooms
| Level | Type | Length | Width | Dimensions |
|---|---|---|---|---|
| Main Level | Foyer | 2.87 m | 1.89 m | 2.87 m x 1.89 m |
| Main Level | Kitchen | 2.44 m | 2.6 m | 2.44 m x 2.6 m |
| Main Level | Dining Room | 6.92 m | 3.34 m | 6.92 m x 3.34 m |
| Main Level | Living Room | 6.92 m | 3.34 m | 6.92 m x 3.34 m |
| Main Level | Den | 2.44 m | 2.44 m | 2.44 m x 2.44 m |
| Main Level | Primary Bedroom | 4.72 m | 3.23 m | 4.72 m x 3.23 m |
https://www.realtor.ca/real-estate/27313111/301-10-bellair-street-toronto-annex-annex
Interested?
Contact us for more information
Dino J. Capocci
Salesperson
Royal LePage Real Estate Services Ltd.
55 St.clair Avenue West #255
Toronto, Ontario M4V 2Y7
55 St.clair Avenue West #255
Toronto, Ontario M4V 2Y7



















































