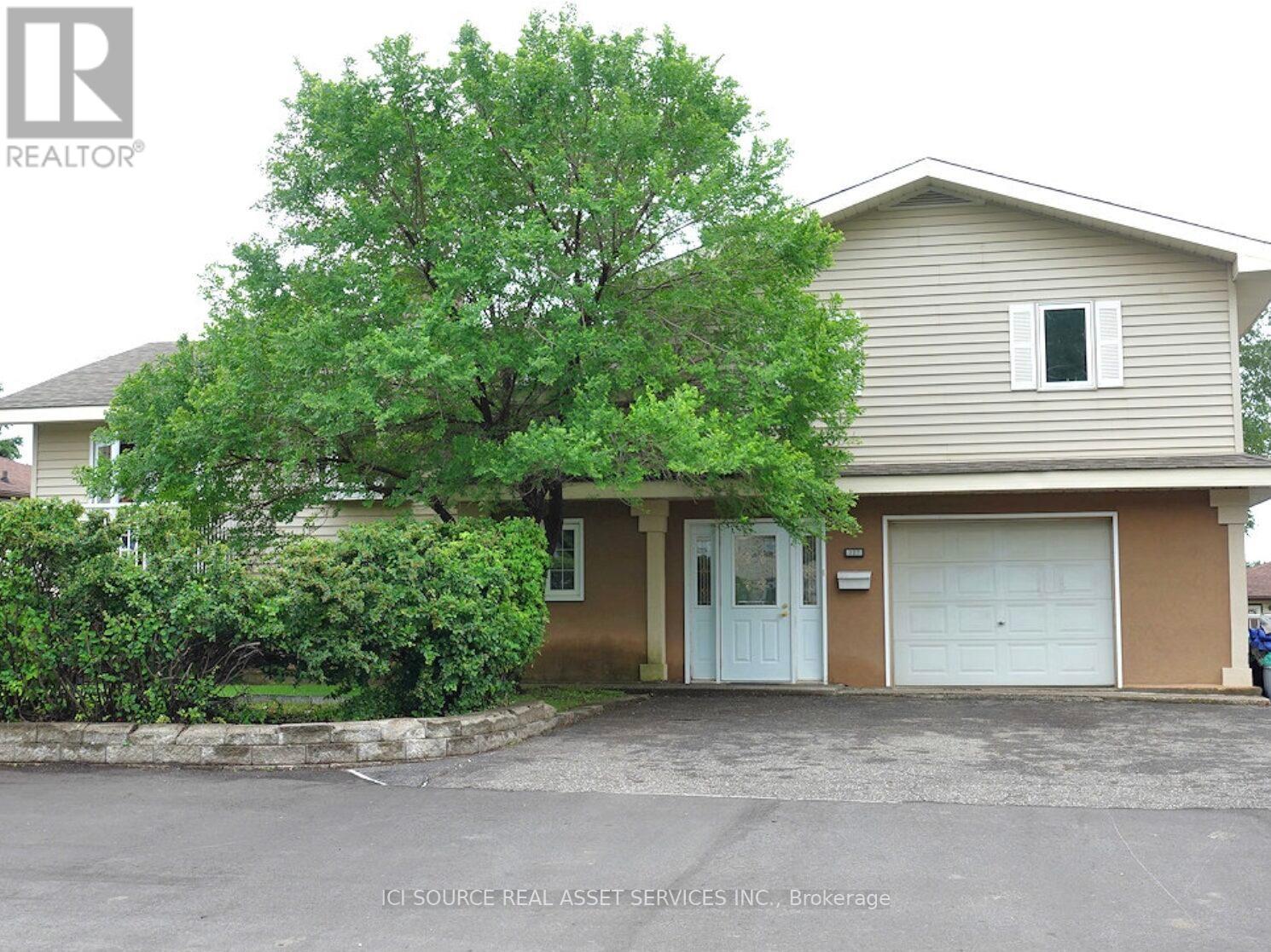3 Bedroom
3 Bathroom
Fireplace
Hot Water Radiator Heat
$599,900
Three finished levels, main floor vaulted ceiling, beautiful birch hardwood flooring, spacious bright living room that has a gas fireplace, large picture windows and double garden doors that lead to a large balcony that overlooks the private park-like back yard, along with an open-concept dining room and kitchen with built-in appliances that includes a gas cooktop, oven and dishwasher, as well as another gas fireplace. On the second level are three bedrooms and two bathrooms. The primary bedroom has a three-piece ensuite bathroom and a garden door. The walk-out lower level has additional living space with a family room that has a wood-burning fireplace, along with a two-piece bathroom, plus sauna with change room The home has both an attached oversized single garage with automatic door opener, as well as a heated detached garage/shop at the back of the yard with easy access as the driveway extends along the side of the home **** EXTRAS **** Fully fenced private backyard, 3 fireplaces, 3 decks, mature trees, safe neighborhood, ample parking, open concept living, close to all amenities*For Additional Property Details Click The Brochure Icon Below* (id:50886)
Property Details
|
MLS® Number
|
X9262645 |
|
Property Type
|
Single Family |
|
Features
|
Carpet Free, Sauna |
|
ParkingSpaceTotal
|
7 |
Building
|
BathroomTotal
|
3 |
|
BedroomsAboveGround
|
3 |
|
BedroomsTotal
|
3 |
|
Appliances
|
Garage Door Opener Remote(s), Oven - Built-in, Range, Garburator |
|
BasementDevelopment
|
Finished |
|
BasementFeatures
|
Walk Out |
|
BasementType
|
N/a (finished) |
|
ConstructionStyleSplitLevel
|
Sidesplit |
|
ExteriorFinish
|
Vinyl Siding |
|
FireplacePresent
|
Yes |
|
FoundationType
|
Block |
|
HalfBathTotal
|
1 |
|
HeatingFuel
|
Natural Gas |
|
HeatingType
|
Hot Water Radiator Heat |
|
Type
|
Other |
|
UtilityWater
|
Municipal Water |
Parking
Land
|
Acreage
|
No |
|
Sewer
|
Sanitary Sewer |
|
SizeDepth
|
125 Ft |
|
SizeFrontage
|
67 Ft |
|
SizeIrregular
|
67 X 125 Ft |
|
SizeTotalText
|
67 X 125 Ft |
Rooms
| Level |
Type |
Length |
Width |
Dimensions |
|
Lower Level |
Bathroom |
1.8288 m |
1.3716 m |
1.8288 m x 1.3716 m |
|
Lower Level |
Other |
5.4864 m |
4.572 m |
5.4864 m x 4.572 m |
|
Lower Level |
Family Room |
7.1628 m |
3.3528 m |
7.1628 m x 3.3528 m |
|
Lower Level |
Laundry Room |
6.096 m |
3.5052 m |
6.096 m x 3.5052 m |
|
Main Level |
Kitchen |
3.9624 m |
4.572 m |
3.9624 m x 4.572 m |
|
Main Level |
Living Room |
9.144 m |
3.9624 m |
9.144 m x 3.9624 m |
|
Main Level |
Dining Room |
2.4384 m |
4.572 m |
2.4384 m x 4.572 m |
|
Upper Level |
Bedroom |
4.572 m |
3.6576 m |
4.572 m x 3.6576 m |
|
Upper Level |
Bedroom 2 |
4.7244 m |
3.81 m |
4.7244 m x 3.81 m |
|
Upper Level |
Bedroom 3 |
3.3528 m |
2.8956 m |
3.3528 m x 2.8956 m |
|
Upper Level |
Bathroom |
3.048 m |
1.3716 m |
3.048 m x 1.3716 m |
|
Upper Level |
Bathroom |
3.2004 m |
2.286 m |
3.2004 m x 2.286 m |
Utilities
|
Cable
|
Installed |
|
Sewer
|
Installed |
https://www.realtor.ca/real-estate/27312778/227-skyline-avenue-thunder-bay









































