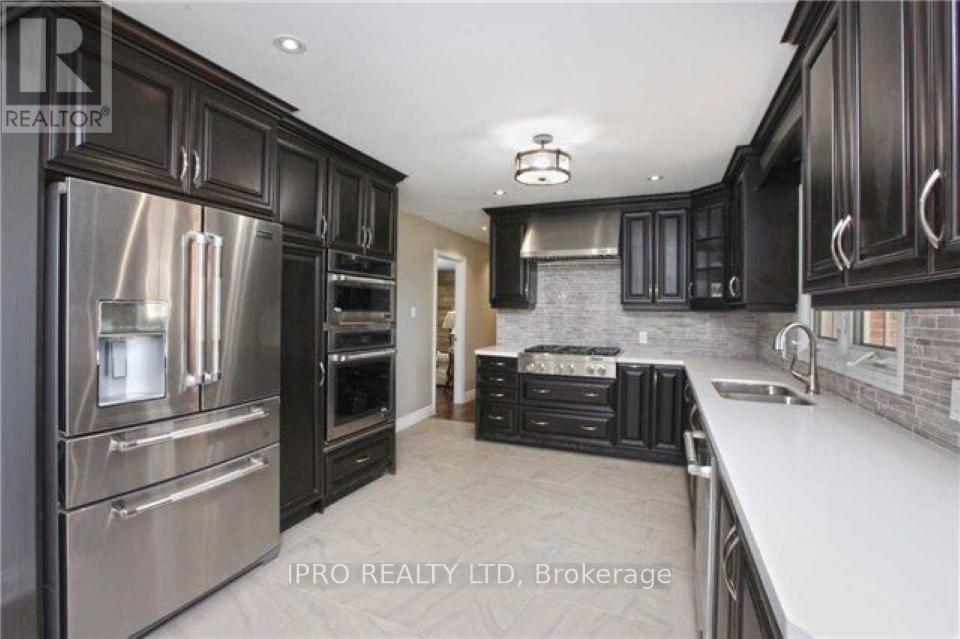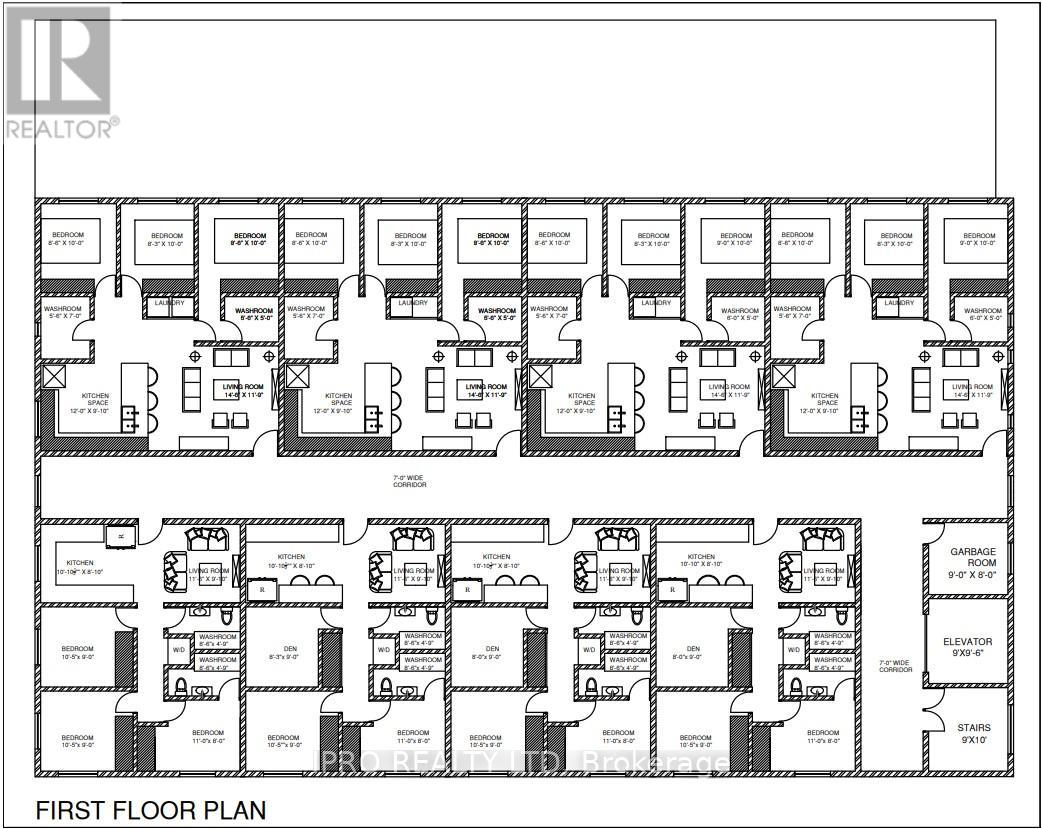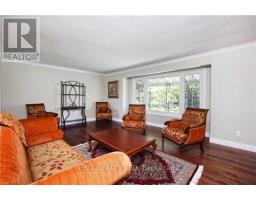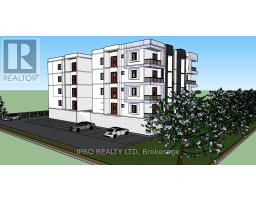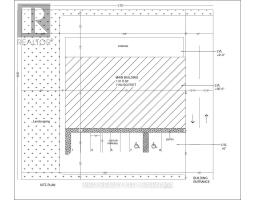10414 Chinguacousy Road Brampton (Fletcher's Meadow), Ontario L7A 0G8
$2,999,900
Top To Bottom Renovated 5 Bedroom Bungalow Situated On Large Fenced Lot (175""X147"") Separate Family Rm, 2 Master Bedrooms With Full Ensuite, Full Size I/G Pool In Backyard (closed), Backing Onto Ravine. Upgrades Includes Hand Scraped Wood Floors And Porcelain Flooring, 5"" Base Boards, New Kit Cabinets With Quartz C/Tops And Backsplash. All 5 Washrooms Have Been Updated. High End B/I Appliances, Pot lights, Finished Basement With Sep Entrance. Potential to develop as mid rise residential building as per city of Brampton's master plan. **** EXTRAS **** High End Jenn Air S/S Appliances (Fridge, Oven Gas Stove Range Hood, Microwave, Dishwasher). S/S Washer & Dryer. Another Fridge, Stove, Washer & Dryer In Basement, 2 Garden Storage Sheds. Endless Scope for future development. (id:50886)
Property Details
| MLS® Number | W9262999 |
| Property Type | Single Family |
| Community Name | Fletcher's Meadow |
| Features | Carpet Free |
| ParkingSpaceTotal | 10 |
| PoolType | Inground Pool |
Building
| BathroomTotal | 5 |
| BedroomsAboveGround | 5 |
| BedroomsBelowGround | 1 |
| BedroomsTotal | 6 |
| Appliances | Oven - Built-in |
| ArchitecturalStyle | Raised Bungalow |
| BasementFeatures | Separate Entrance |
| BasementType | N/a |
| ConstructionStyleAttachment | Detached |
| CoolingType | Central Air Conditioning |
| ExteriorFinish | Brick, Vinyl Siding |
| FireplacePresent | Yes |
| FlooringType | Hardwood, Ceramic |
| FoundationType | Concrete |
| HalfBathTotal | 1 |
| HeatingFuel | Natural Gas |
| HeatingType | Forced Air |
| StoriesTotal | 1 |
| Type | House |
| UtilityWater | Municipal Water |
Land
| Acreage | No |
| Sewer | Sanitary Sewer |
| SizeDepth | 149 Ft ,4 In |
| SizeFrontage | 175 Ft ,2 In |
| SizeIrregular | 175.24 X 149.37 Ft ; Trans Canada Easement @ South End Of Lot |
| SizeTotalText | 175.24 X 149.37 Ft ; Trans Canada Easement @ South End Of Lot |
Rooms
| Level | Type | Length | Width | Dimensions |
|---|---|---|---|---|
| Ground Level | Living Room | 5.5 m | 3.95 m | 5.5 m x 3.95 m |
| Ground Level | Dining Room | 3.34 m | 3.96 m | 3.34 m x 3.96 m |
| Ground Level | Family Room | 5.79 m | 3.96 m | 5.79 m x 3.96 m |
| Ground Level | Kitchen | 6.2 m | 3.35 m | 6.2 m x 3.35 m |
| Ground Level | Eating Area | 3.35 m | 3.35 m | 3.35 m x 3.35 m |
| Ground Level | Primary Bedroom | 4.9 m | 3.36 m | 4.9 m x 3.36 m |
| Ground Level | Bedroom 2 | 3.38 m | 3.34 m | 3.38 m x 3.34 m |
| Ground Level | Bedroom 3 | 3.36 m | 3.07 m | 3.36 m x 3.07 m |
| Ground Level | Bedroom 4 | 3.64 m | 3.04 m | 3.64 m x 3.04 m |
| Ground Level | Bedroom 5 | 6.09 m | 3.97 m | 6.09 m x 3.97 m |
Interested?
Contact us for more information
Gurleen Marwaha
Salesperson
272 Queen Street East
Brampton, Ontario L6V 1B9
Aman Sethi
Broker
272 Queen Street East
Brampton, Ontario L6V 1B9





