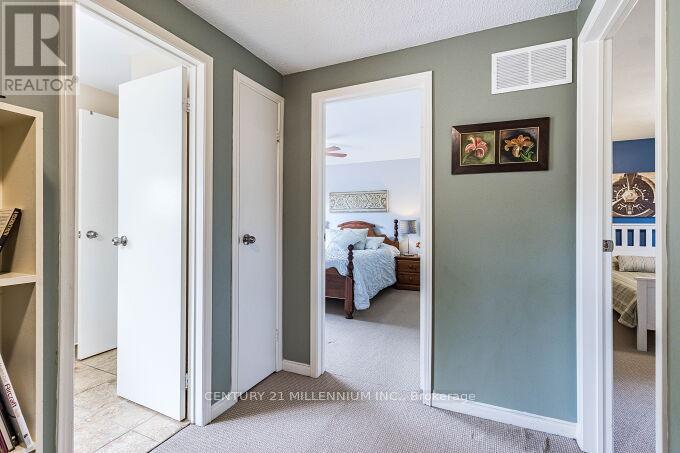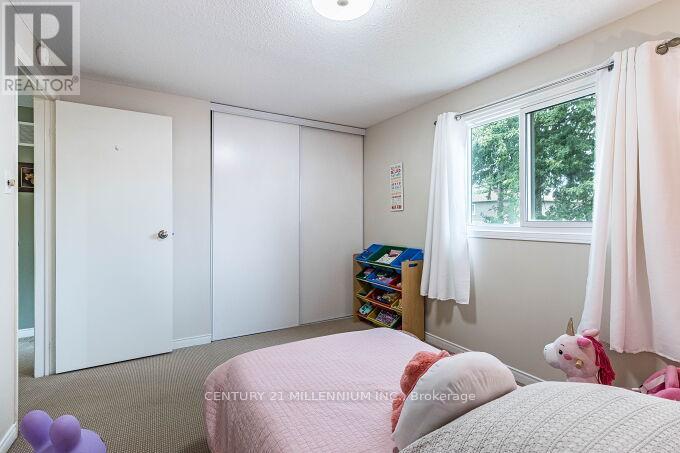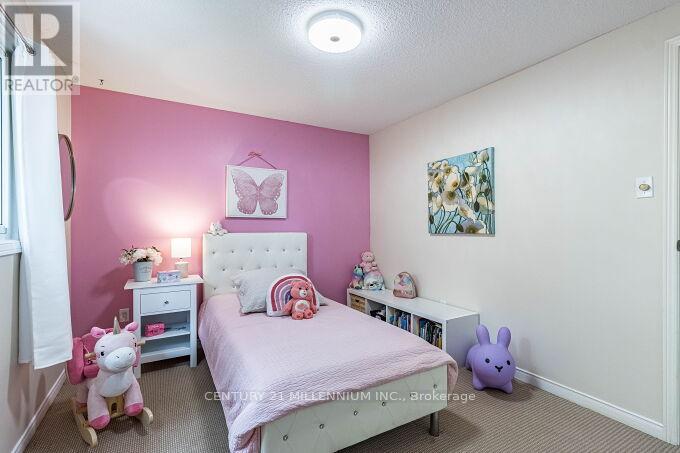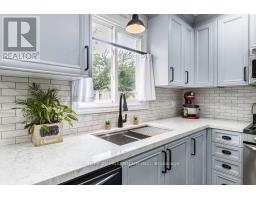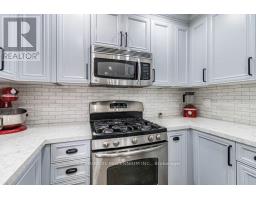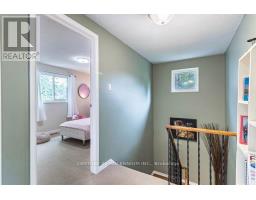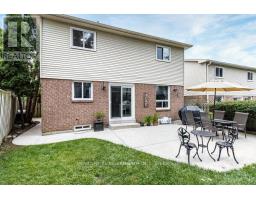92 Cassander Crescent Brampton (Heart Lake East), Ontario L6Z 1Z2
4 Bedroom
3 Bathroom
Fireplace
Central Air Conditioning
Forced Air
$959,000
Wonderful home in a beautiful community. Nothing to do but move in. Fully renovated, including acustom kitchen with quarts countertops etc. etc. 3 bathrooms also fully renovated. Awesome family room with spare bedroom at one end, could easily be made private. Very large garage. Back yard features b/i hand made barbeque & wood oven. Schools, transit, and shopping steps away. (id:50886)
Property Details
| MLS® Number | W9263002 |
| Property Type | Single Family |
| Community Name | Heart Lake East |
| AmenitiesNearBy | Hospital, Park, Public Transit, Schools |
| ParkingSpaceTotal | 3 |
Building
| BathroomTotal | 3 |
| BedroomsAboveGround | 3 |
| BedroomsBelowGround | 1 |
| BedroomsTotal | 4 |
| Appliances | Dishwasher, Dryer, Garage Door Opener, Microwave, Refrigerator, Stove, Washer, Window Coverings |
| BasementDevelopment | Finished |
| BasementType | N/a (finished) |
| ConstructionStyleAttachment | Detached |
| CoolingType | Central Air Conditioning |
| ExteriorFinish | Aluminum Siding, Brick |
| FireplacePresent | Yes |
| FlooringType | Hardwood, Carpeted, Laminate, Wood |
| FoundationType | Concrete |
| HalfBathTotal | 1 |
| HeatingFuel | Natural Gas |
| HeatingType | Forced Air |
| StoriesTotal | 2 |
| Type | House |
| UtilityWater | Municipal Water |
Parking
| Attached Garage |
Land
| Acreage | No |
| FenceType | Fenced Yard |
| LandAmenities | Hospital, Park, Public Transit, Schools |
| Sewer | Sanitary Sewer |
| SizeDepth | 113 Ft ,5 In |
| SizeFrontage | 58 Ft ,5 In |
| SizeIrregular | 58.49 X 113.49 Ft ; Pie Shaped 22.7 Ft At Rear |
| SizeTotalText | 58.49 X 113.49 Ft ; Pie Shaped 22.7 Ft At Rear |
Rooms
| Level | Type | Length | Width | Dimensions |
|---|---|---|---|---|
| Second Level | Primary Bedroom | 4.21 m | 3.52 m | 4.21 m x 3.52 m |
| Second Level | Bedroom 2 | 3.9 m | 2.9 m | 3.9 m x 2.9 m |
| Second Level | Bedroom 3 | 3.6 m | 2.9 m | 3.6 m x 2.9 m |
| Basement | Family Room | 6 m | 3 m | 6 m x 3 m |
| Basement | Laundry Room | Measurements not available | ||
| Ground Level | Kitchen | 4.8 m | 2.72 m | 4.8 m x 2.72 m |
| Ground Level | Dining Room | 3.2 m | 2.9 m | 3.2 m x 2.9 m |
| Ground Level | Living Room | 4.85 m | 3.2 m | 4.85 m x 3.2 m |
Interested?
Contact us for more information
Alex G Padron
Salesperson
Century 21 Millennium Inc.
181 Queen St East
Brampton, Ontario L6W 2B3
181 Queen St East
Brampton, Ontario L6W 2B3




















