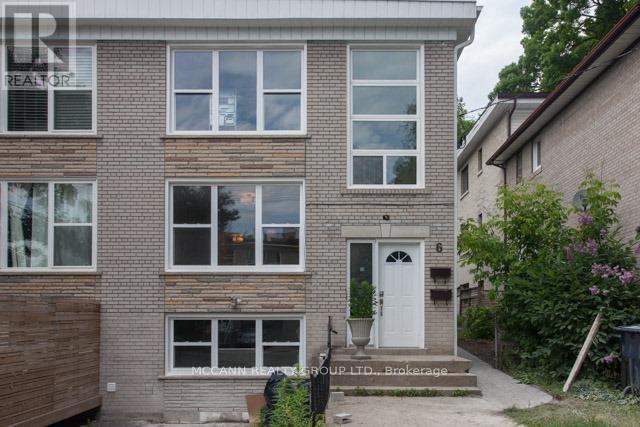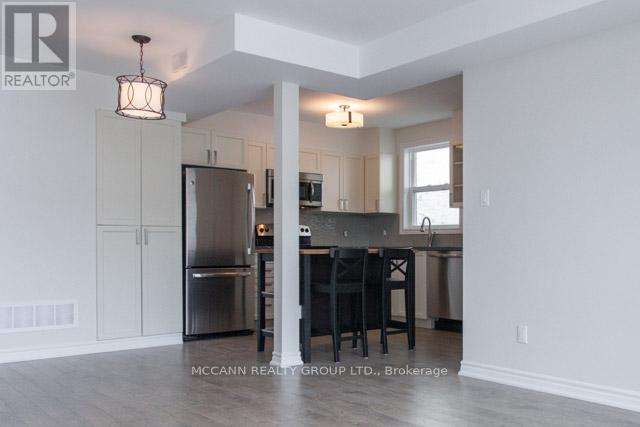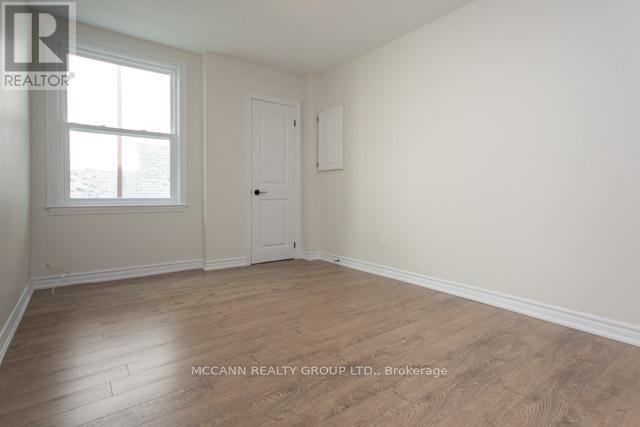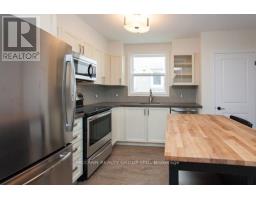6 Casci Avenue Toronto (Woodbine Corridor), Ontario M4L 2K3
5 Bedroom
3 Bathroom
Central Air Conditioning
Forced Air
$1,548,000
Fabulous investment or live-in and rent-out. Fully renovated units. Legal non-conforming duplex. Spacious identical 2-2 bedroom units approx 900+ sq ft. Plus, lower 1 bedroom executive suite with ensuite washer/dryer, control your heat/AC. Fenced-in spacious backyard. Located steps to the street car and TTC. Close to shops, restaurants and groceries. Quiet dead-end street. All tenants have month-to-month leases. **** EXTRAS **** 3 Fridges, Stoves, dishwasher, and separate washer/dryers in each unit. (id:50886)
Property Details
| MLS® Number | E9263065 |
| Property Type | Single Family |
| Community Name | Woodbine Corridor |
| ParkingSpaceTotal | 2 |
| Structure | Shed |
Building
| BathroomTotal | 3 |
| BedroomsAboveGround | 4 |
| BedroomsBelowGround | 1 |
| BedroomsTotal | 5 |
| Appliances | Water Heater, Dishwasher, Dryer, Refrigerator, Storage Shed, Stove, Washer |
| BasementFeatures | Apartment In Basement |
| BasementType | N/a |
| ConstructionStyleAttachment | Semi-detached |
| CoolingType | Central Air Conditioning |
| ExteriorFinish | Brick |
| FlooringType | Hardwood, Laminate |
| HeatingFuel | Natural Gas |
| HeatingType | Forced Air |
| StoriesTotal | 2 |
| Type | House |
| UtilityWater | Municipal Water |
Land
| Acreage | No |
| Sewer | Sanitary Sewer |
| SizeDepth | 114 Ft |
| SizeFrontage | 28 Ft ,9 In |
| SizeIrregular | 28.77 X 114 Ft |
| SizeTotalText | 28.77 X 114 Ft |
Rooms
| Level | Type | Length | Width | Dimensions |
|---|---|---|---|---|
| Basement | Living Room | Measurements not available | ||
| Basement | Dining Room | Measurements not available | ||
| Main Level | Living Room | 7.1 m | 3.74 m | 7.1 m x 3.74 m |
| Main Level | Kitchen | 2.81 m | 2.46 m | 2.81 m x 2.46 m |
| Main Level | Primary Bedroom | 4.05 m | 2.85 m | 4.05 m x 2.85 m |
| Main Level | Bedroom 2 | 3.02 m | 2.77 m | 3.02 m x 2.77 m |
| Main Level | Kitchen | 2.81 m | 2.46 m | 2.81 m x 2.46 m |
| Other | Dining Room | 7.1 m | 3.74 m | 7.1 m x 3.74 m |
| Upper Level | Living Room | 7.1 m | 3.74 m | 7.1 m x 3.74 m |
| Upper Level | Dining Room | 7.1 m | 3.74 m | 7.1 m x 3.74 m |
| Upper Level | Primary Bedroom | 4.05 m | 2.85 m | 4.05 m x 2.85 m |
| Upper Level | Bedroom 2 | 3.02 m | 2.77 m | 3.02 m x 2.77 m |
Interested?
Contact us for more information
Lori Younder
Salesperson
Mccann Realty Group Ltd.
3307 Yonge St
Toronto, Ontario M4N 2L9
3307 Yonge St
Toronto, Ontario M4N 2L9































