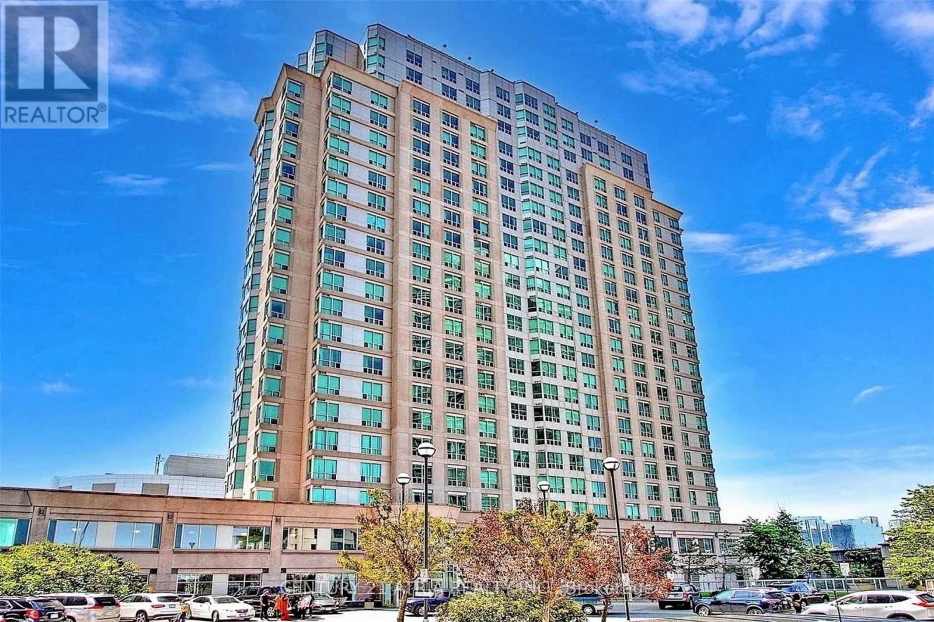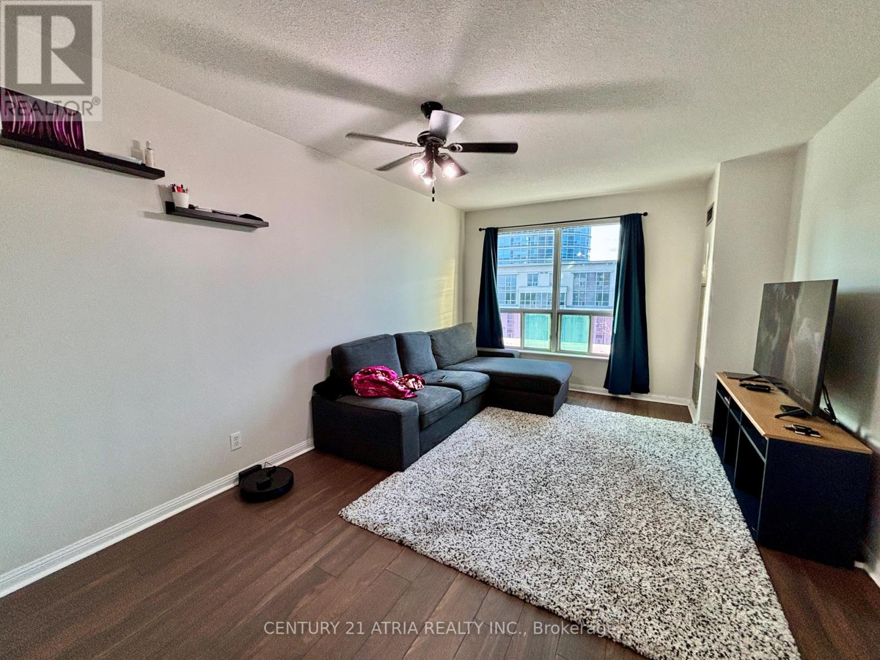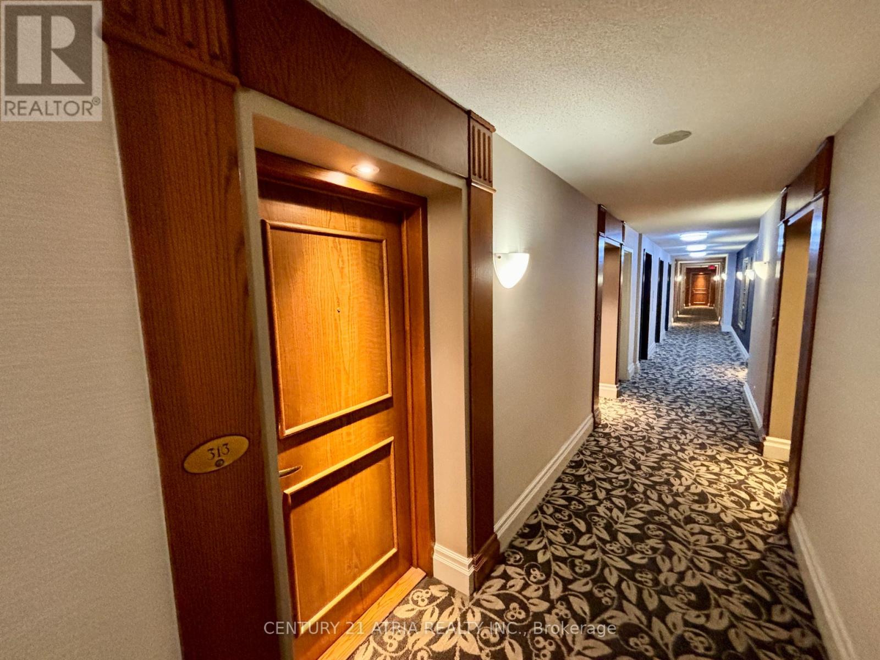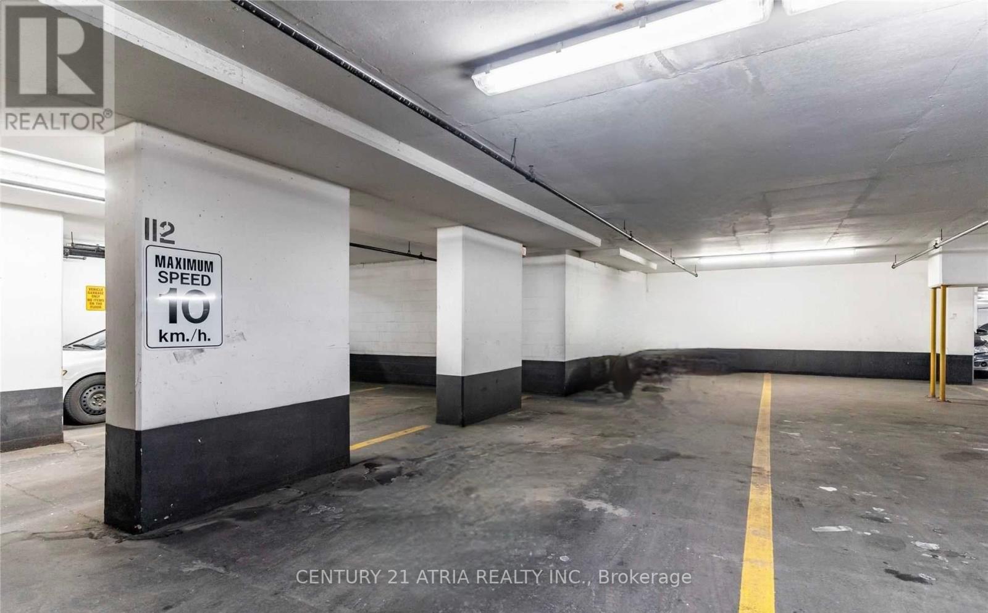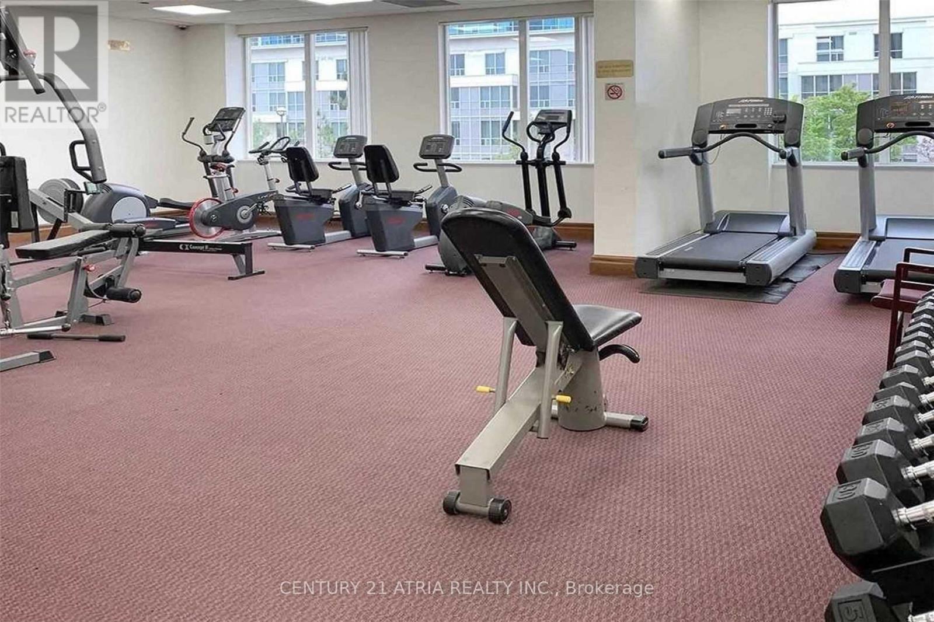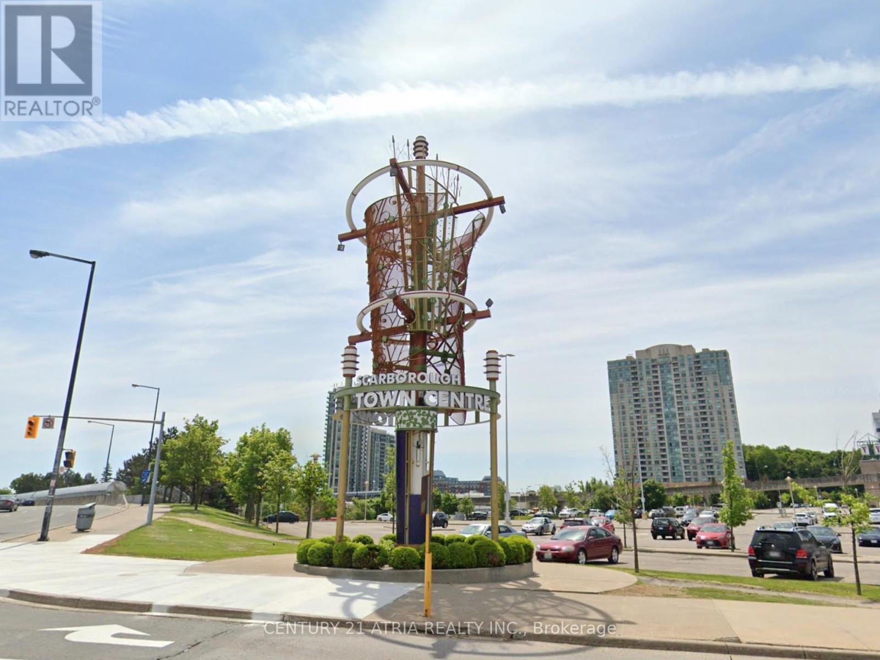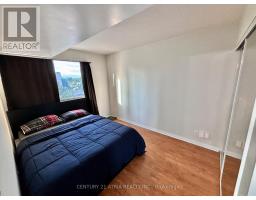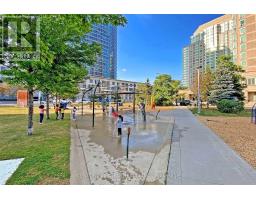313 - 1 Lee Centre Drive Toronto (Woburn), Ontario M1H 3J2
$520,000Maintenance, Common Area Maintenance, Heat, Electricity, Insurance, Parking, Water
$608.70 Monthly
Maintenance, Common Area Maintenance, Heat, Electricity, Insurance, Parking, Water
$608.70 MonthlyWelcome to May Tower condos located in one of Scarborough's most popular neighbourhoods! TWO parking spaces! Exceptionally spacious one bedroom plus den unit, where the den can be used as a separate room! Den has an air vent, a door, a large mirrored closet, and can easily fit a queen size bed if needed! Features laminate floors throughout, double mirrored closets, large living & Dining rooms, open courtyard views. Being on the 3rd floor means you don't need to rely on the elevators to get home. Children's playground & splash pad right next door! Within walking distance and a short drive, enjoy all that the Scarborough Town Centre has to offer, which includes Walmart, IKEA, YMCA, Best Buy, Mccowan subway station, GO Transit terminal, movie theatre, shopping, banks, tons of restaurants, & much more! Need to go further? Hop on highway 401 in less than 5 minutes! Don't miss! **** EXTRAS **** Condo fee includes all utilities (water, hydro, heating, air conditioning). Existing AAA tenant willing to stay, currently pays $2665 per month. If vacant possession is needed, please allow 60 days for closing, or to be negotiated. (id:50886)
Property Details
| MLS® Number | E9263145 |
| Property Type | Single Family |
| Community Name | Woburn |
| AmenitiesNearBy | Public Transit |
| CommunityFeatures | Pet Restrictions |
| Features | Carpet Free |
| ParkingSpaceTotal | 2 |
| PoolType | Indoor Pool |
| ViewType | View |
Building
| BathroomTotal | 1 |
| BedroomsAboveGround | 1 |
| BedroomsBelowGround | 1 |
| BedroomsTotal | 2 |
| Amenities | Security/concierge, Exercise Centre, Party Room, Sauna, Storage - Locker |
| Appliances | Dishwasher, Dryer, Hood Fan, Refrigerator, Stove, Washer, Window Coverings |
| CoolingType | Central Air Conditioning |
| ExteriorFinish | Brick |
| FlooringType | Laminate, Ceramic |
| HeatingFuel | Natural Gas |
| HeatingType | Forced Air |
| Type | Apartment |
Parking
| Underground |
Land
| Acreage | No |
| LandAmenities | Public Transit |
| ZoningDescription | Condo Apt |
Rooms
| Level | Type | Length | Width | Dimensions |
|---|---|---|---|---|
| Flat | Living Room | 4.78 m | 3.36 m | 4.78 m x 3.36 m |
| Flat | Dining Room | 4.78 m | 3.36 m | 4.78 m x 3.36 m |
| Flat | Kitchen | 3.31 m | 3.24 m | 3.31 m x 3.24 m |
| Flat | Primary Bedroom | 3.54 m | 2.73 m | 3.54 m x 2.73 m |
| Flat | Den | 2.73 m | 2.4 m | 2.73 m x 2.4 m |
| Flat | Bathroom | Measurements not available |
https://www.realtor.ca/real-estate/27314219/313-1-lee-centre-drive-toronto-woburn-woburn
Interested?
Contact us for more information
William K.t. Cheng
Broker
C200-1550 Sixteenth Ave Bldg C South
Richmond Hill, Ontario L4B 3K9

