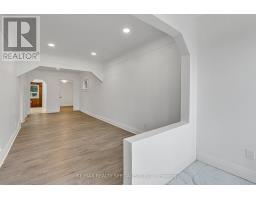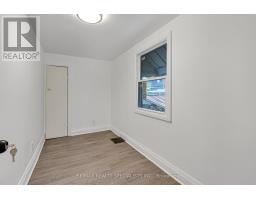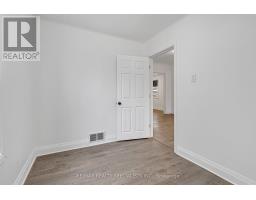126 Harmony Avenue Hamilton (Homeside), Ontario L8H 4Y3
$549,000
Welcome to 126 Harmony Ave! Every corner has been beautifully renovated! It's got 3+1 bedrooms, 2 Baths. Open concept with high ceilings and hardwood floors, perfect for hosting your favorite people. The kitchen is a dream, with brand new appliances, granite counters, and a stylish backsplash. The main level houses the master bedroom, two additional bedrooms, and a 4-piece bath. The basement is a bonus - fully finished with an open living area, an extra bedroom, and a 3-piece bathroom. It even has a separate entrance! Step out from the kitchen into a cozy sunroom, and enjoy complete privacy in the fenced backyard. The front of the house welcomes you with a charming wooden deck. And the location? Prime! Minutes to downtown, easy highway access, near the GO train and West Harbour, and a short distance to bus transit. It's right next to schools, public transportation, the highway, and more. (id:50886)
Property Details
| MLS® Number | X9263185 |
| Property Type | Single Family |
| Community Name | Homeside |
| AmenitiesNearBy | Hospital, Park, Public Transit |
| CommunityFeatures | School Bus |
| Features | Level, Carpet Free |
| Structure | Shed |
Building
| BathroomTotal | 2 |
| BedroomsAboveGround | 3 |
| BedroomsBelowGround | 1 |
| BedroomsTotal | 4 |
| Appliances | Dishwasher, Dryer, Microwave, Refrigerator, Stove, Washer |
| ArchitecturalStyle | Bungalow |
| BasementDevelopment | Unfinished |
| BasementFeatures | Separate Entrance |
| BasementType | N/a (unfinished) |
| ConstructionStyleAttachment | Detached |
| ExteriorFinish | Aluminum Siding |
| FoundationType | Block |
| HeatingFuel | Natural Gas |
| HeatingType | Forced Air |
| StoriesTotal | 1 |
| Type | House |
| UtilityWater | Municipal Water |
Land
| Acreage | No |
| FenceType | Fenced Yard |
| LandAmenities | Hospital, Park, Public Transit |
| Sewer | Sanitary Sewer |
| SizeDepth | 96 Ft |
| SizeFrontage | 25 Ft |
| SizeIrregular | 25 X 96 Ft |
| SizeTotalText | 25 X 96 Ft|under 1/2 Acre |
Rooms
| Level | Type | Length | Width | Dimensions |
|---|---|---|---|---|
| Main Level | Living Room | 7.32 m | 3.05 m | 7.32 m x 3.05 m |
| Main Level | Kitchen | 3.43 m | 3.43 m | 3.43 m x 3.43 m |
| Main Level | Bedroom | 3.56 m | 1.93 m | 3.56 m x 1.93 m |
| Main Level | Bedroom | 3.35 m | 2.74 m | 3.35 m x 2.74 m |
| Main Level | Bedroom | 3.35 m | 2.74 m | 3.35 m x 2.74 m |
| Main Level | Sunroom | 2.62 m | 2.01 m | 2.62 m x 2.01 m |
https://www.realtor.ca/real-estate/27314488/126-harmony-avenue-hamilton-homeside-homeside
Interested?
Contact us for more information
Jake David Smith
Salesperson
16069 Airport Road Unit 1
Caledon East, Ontario L7C 1G4







































