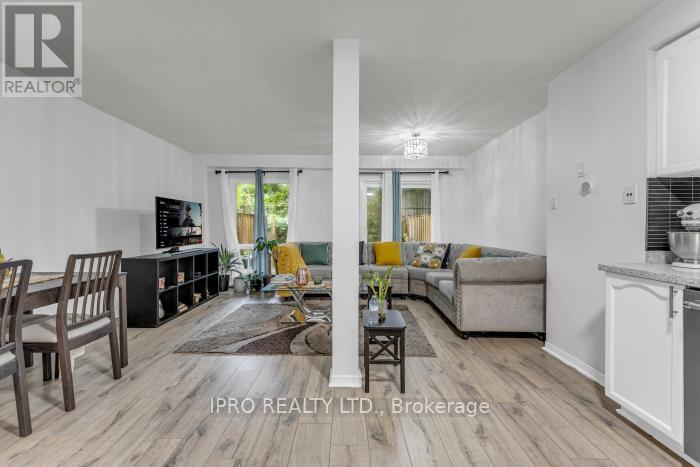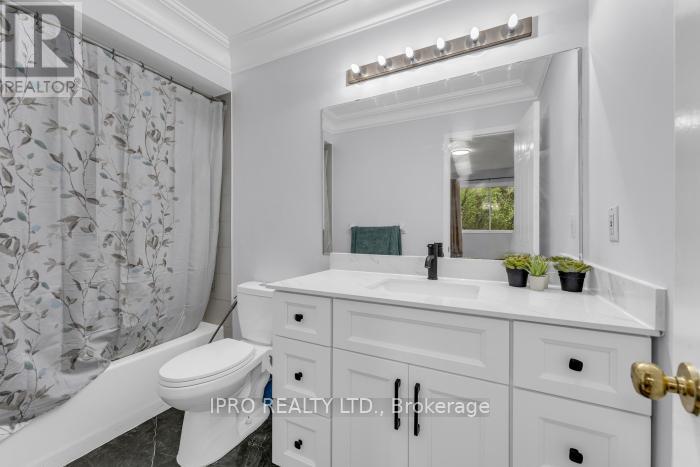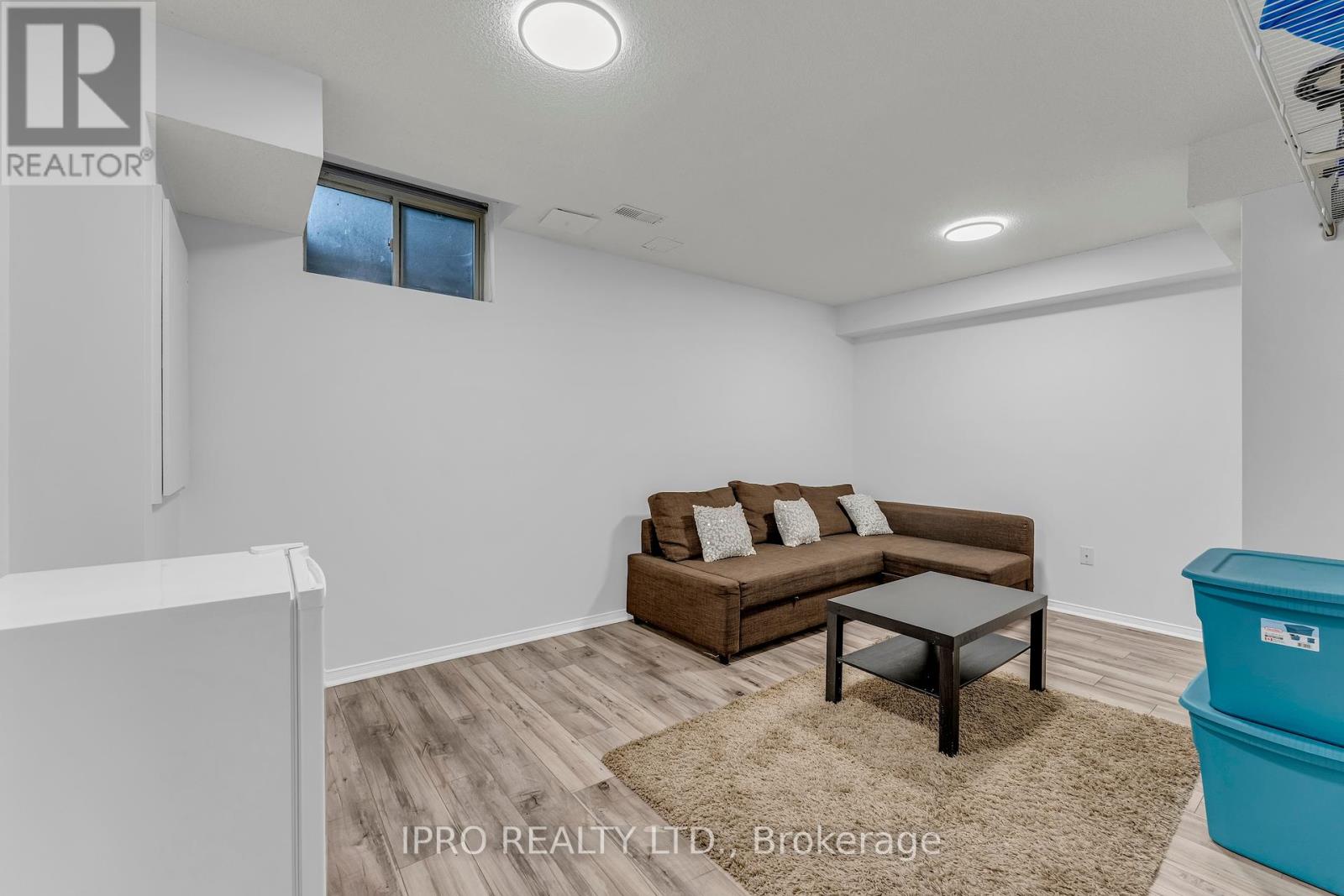47 - 2955 Thomas Street Mississauga (Central Erin Mills), Ontario L5M 6A9
4 Bedroom
4 Bathroom
Central Air Conditioning, Ventilation System
Forced Air
$949,900Maintenance, Common Area Maintenance, Insurance, Parking
$534.75 Monthly
Maintenance, Common Area Maintenance, Insurance, Parking
$534.75 MonthlyGorgeous Renovated Home In John Fraser School District With modern Kitchen and Many Upgrades. Freshly Renovated Basement Can Be Used As Additional Bedroom And Has 3Pc Washroom. Master Features Full Ensuite. Laminate Flooring Throughout. SS Appliances; Washer Dryer, Stove, Dishwasher. Close To Shopping, Transit, 403, 401 And Much More. **** EXTRAS **** New Doors, New Furnace & New AC and Updated Roof. (id:50886)
Property Details
| MLS® Number | W9263227 |
| Property Type | Single Family |
| Community Name | Central Erin Mills |
| AmenitiesNearBy | Place Of Worship, Public Transit, Schools |
| CommunityFeatures | Pet Restrictions |
| Features | Level Lot, In Suite Laundry |
| ParkingSpaceTotal | 2 |
Building
| BathroomTotal | 4 |
| BedroomsAboveGround | 3 |
| BedroomsBelowGround | 1 |
| BedroomsTotal | 4 |
| Appliances | Water Heater, Dishwasher, Dryer, Refrigerator, Stove, Washer |
| BasementDevelopment | Finished |
| BasementType | Full (finished) |
| CoolingType | Central Air Conditioning, Ventilation System |
| ExteriorFinish | Brick |
| FlooringType | Laminate |
| HalfBathTotal | 1 |
| HeatingFuel | Natural Gas |
| HeatingType | Forced Air |
| StoriesTotal | 2 |
| Type | Row / Townhouse |
Parking
| Attached Garage |
Land
| Acreage | No |
| FenceType | Fenced Yard |
| LandAmenities | Place Of Worship, Public Transit, Schools |
Rooms
| Level | Type | Length | Width | Dimensions |
|---|---|---|---|---|
| Lower Level | Bedroom 4 | 5.06 m | 4.25 m | 5.06 m x 4.25 m |
| Main Level | Living Room | 6.82 m | 2.84 m | 6.82 m x 2.84 m |
| Main Level | Dining Room | 6.82 m | 2.84 m | 6.82 m x 2.84 m |
| Main Level | Kitchen | 3.9 m | 3.05 m | 3.9 m x 3.05 m |
| Upper Level | Primary Bedroom | 5.06 m | 3.38 m | 5.06 m x 3.38 m |
| Upper Level | Bedroom 2 | 3.84 m | 2.92 m | 3.84 m x 2.92 m |
| Upper Level | Bedroom 3 | 3.3 m | 2.92 m | 3.3 m x 2.92 m |
Interested?
Contact us for more information
Asim Ahmed
Salesperson
Ipro Realty Ltd.
30 Eglinton Ave W Suite C12b
Mississauga, Ontario L5R 3E7
30 Eglinton Ave W Suite C12b
Mississauga, Ontario L5R 3E7











































































