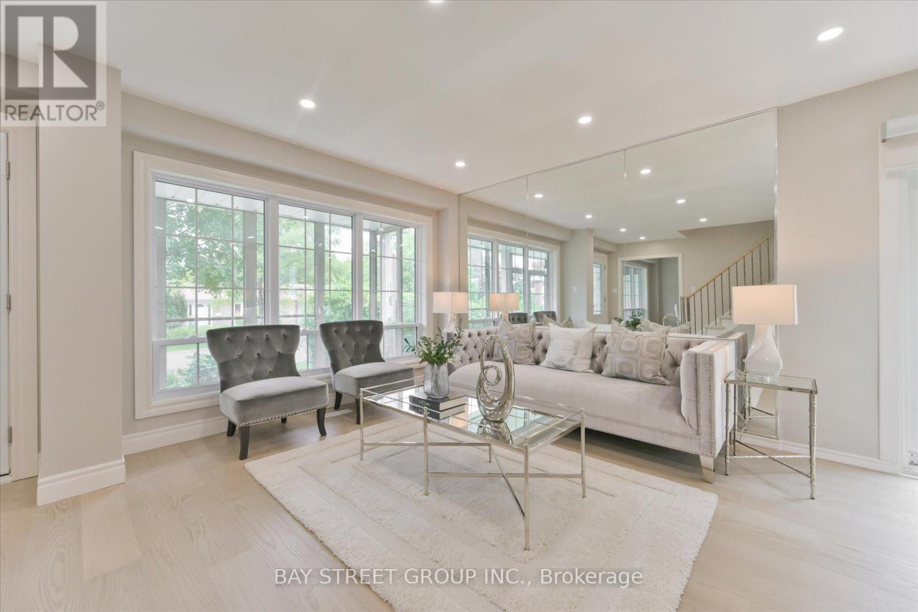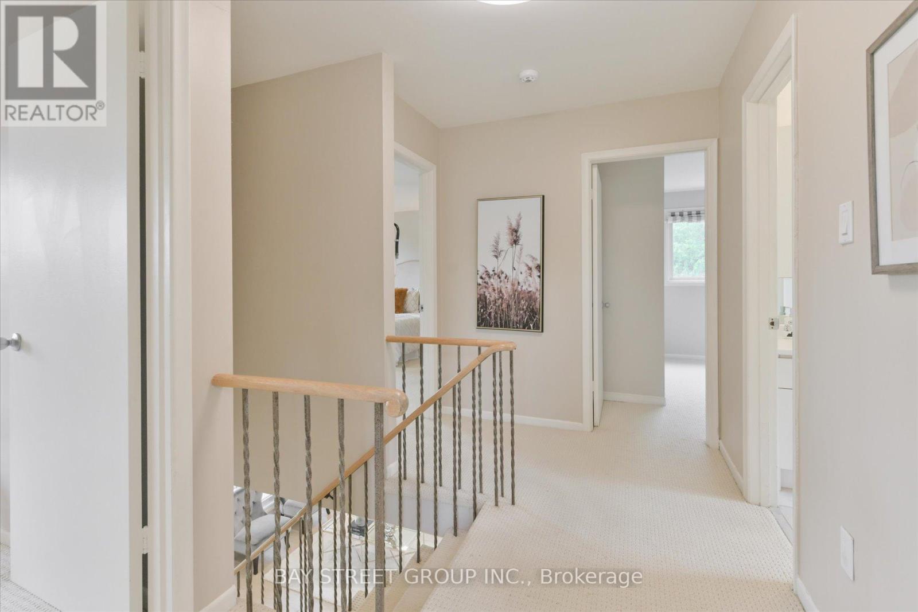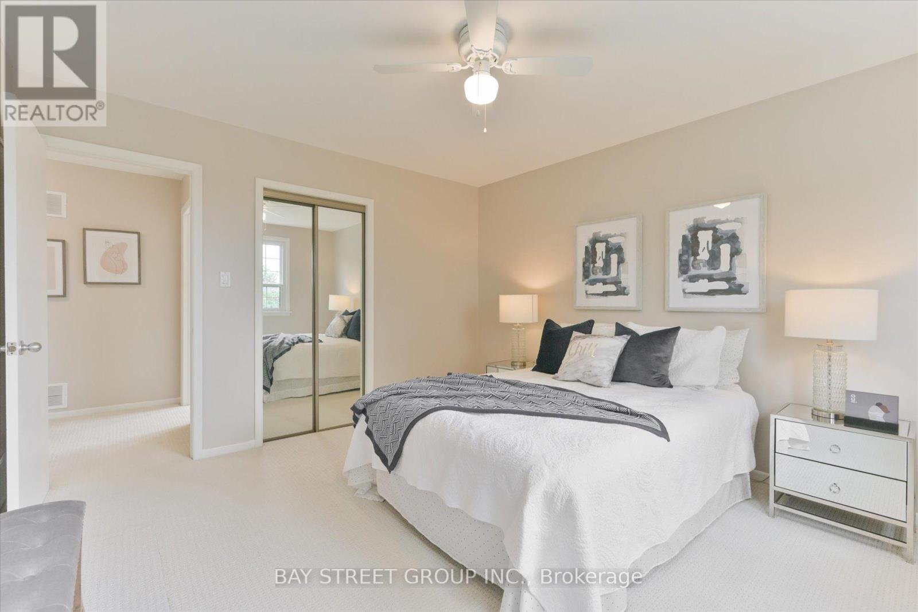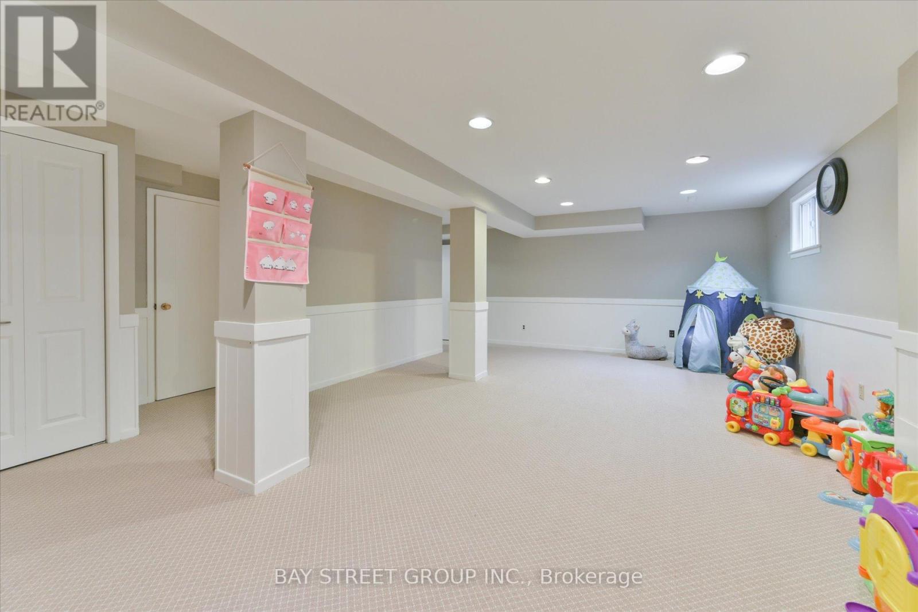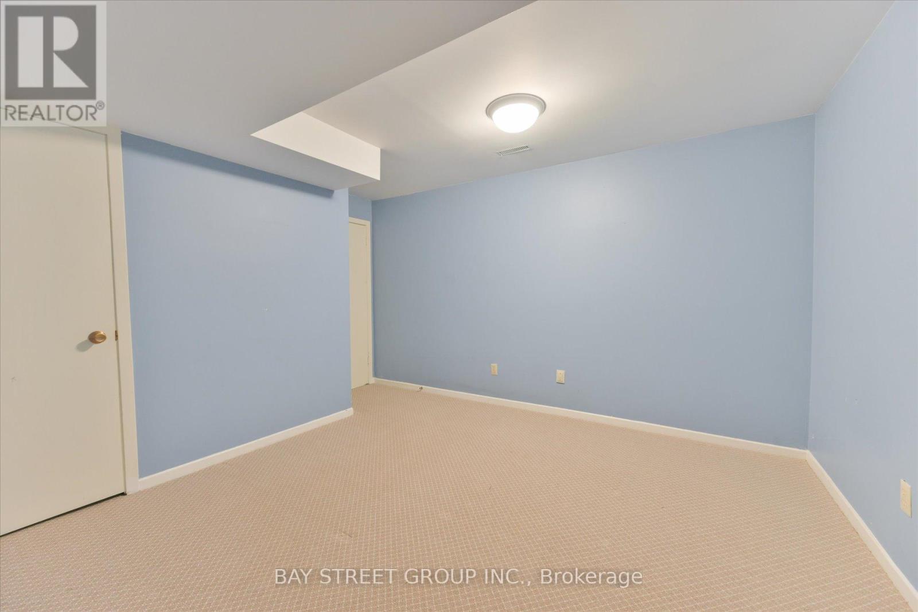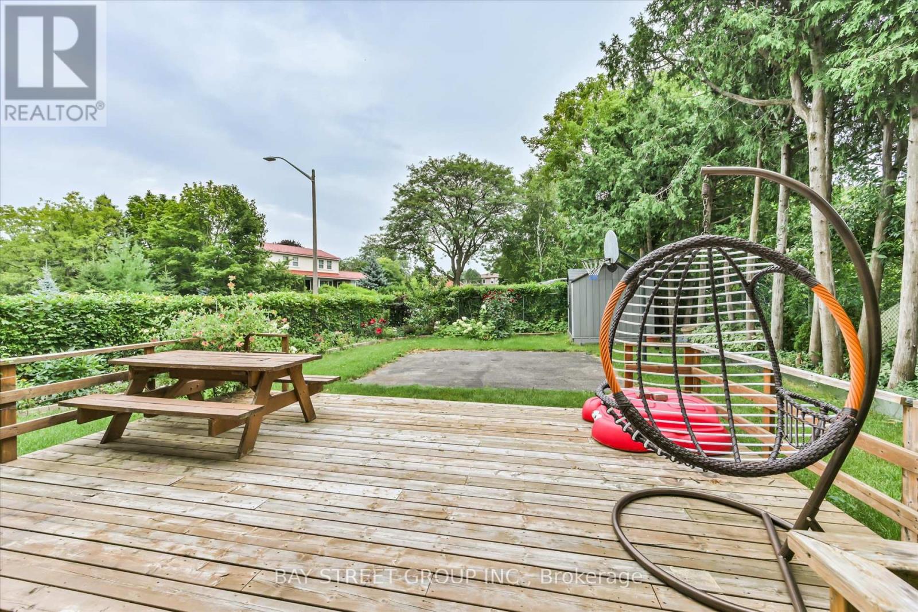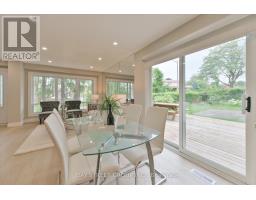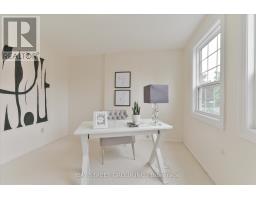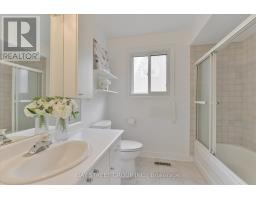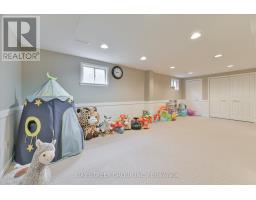119 Simonston Boulevard Markham (German Mills), Ontario L3T 4L9
$1,599,000
Sun-Filled 4 Bedrooms Detached Home W/ Excellent Layout in the Quiet Neighbourhood Of German Mills. Nice Corner Lot, Finished Basement and Private Backyard with Spacious Deck and Basketball Area. Open Concept Living Room with Modern Kitchen and Breakfast Area. Lots of Upgrades: New Engineering Wood Flooring Throughout the Main Floor. New Countertop, New Paint. New Bathroom in Primary Bedroom. Furnace and Attic Insulation (2020), AC (2022), Owned Hot Water Tank (2022) Close to Everything: Top Ranking Schools (German Mills P.S. 8.3 & Thornlea Secondary School 8.5) Highway 404 and 407, Plaza, Supermarket, Parks, etc. **** EXTRAS **** Stove, Dishwasher, Fridge, Microwave, Oven, Washer & Dryer, Existing Window Coverings, Furnace, AC, Hot Water Tank. (id:50886)
Property Details
| MLS® Number | N9263273 |
| Property Type | Single Family |
| Community Name | German Mills |
| AmenitiesNearBy | Park, Place Of Worship, Public Transit, Schools |
| CommunityFeatures | Community Centre |
| ParkingSpaceTotal | 4 |
Building
| BathroomTotal | 4 |
| BedroomsAboveGround | 4 |
| BedroomsBelowGround | 1 |
| BedroomsTotal | 5 |
| BasementDevelopment | Finished |
| BasementType | N/a (finished) |
| ConstructionStyleAttachment | Detached |
| CoolingType | Central Air Conditioning |
| ExteriorFinish | Aluminum Siding, Brick |
| FireplacePresent | Yes |
| FlooringType | Carpeted, Hardwood |
| FoundationType | Concrete |
| HalfBathTotal | 1 |
| HeatingFuel | Natural Gas |
| HeatingType | Forced Air |
| StoriesTotal | 2 |
| Type | House |
| UtilityWater | Municipal Water |
Parking
| Attached Garage |
Land
| Acreage | No |
| FenceType | Fenced Yard |
| LandAmenities | Park, Place Of Worship, Public Transit, Schools |
| Sewer | Sanitary Sewer |
| SizeDepth | 124 Ft ,8 In |
| SizeFrontage | 63 Ft ,7 In |
| SizeIrregular | 63.6 X 124.7 Ft ; Irregular Lot 125.4'(west) 38.6'(rear) |
| SizeTotalText | 63.6 X 124.7 Ft ; Irregular Lot 125.4'(west) 38.6'(rear) |
Rooms
| Level | Type | Length | Width | Dimensions |
|---|---|---|---|---|
| Second Level | Primary Bedroom | 4.62 m | 3.75 m | 4.62 m x 3.75 m |
| Second Level | Bedroom 2 | 3.59 m | 3.95 m | 3.59 m x 3.95 m |
| Second Level | Bedroom 3 | 3.38 m | 3.64 m | 3.38 m x 3.64 m |
| Second Level | Bedroom 4 | 3.43 m | 3.42 m | 3.43 m x 3.42 m |
| Basement | Bedroom | 3.32 m | 4.09 m | 3.32 m x 4.09 m |
| Basement | Recreational, Games Room | 5.52 m | 7.32 m | 5.52 m x 7.32 m |
| Main Level | Dining Room | 3.58 m | 4.78 m | 3.58 m x 4.78 m |
| Main Level | Living Room | 3.41 m | 3.33 m | 3.41 m x 3.33 m |
| Main Level | Family Room | 5.93 m | 3.26 m | 5.93 m x 3.26 m |
| Main Level | Kitchen | 3.41 m | 4.72 m | 3.41 m x 4.72 m |
Interested?
Contact us for more information
Terry D.c. Wang
Salesperson
8300 Woodbine Ave Ste 500
Markham, Ontario L3R 9Y7






