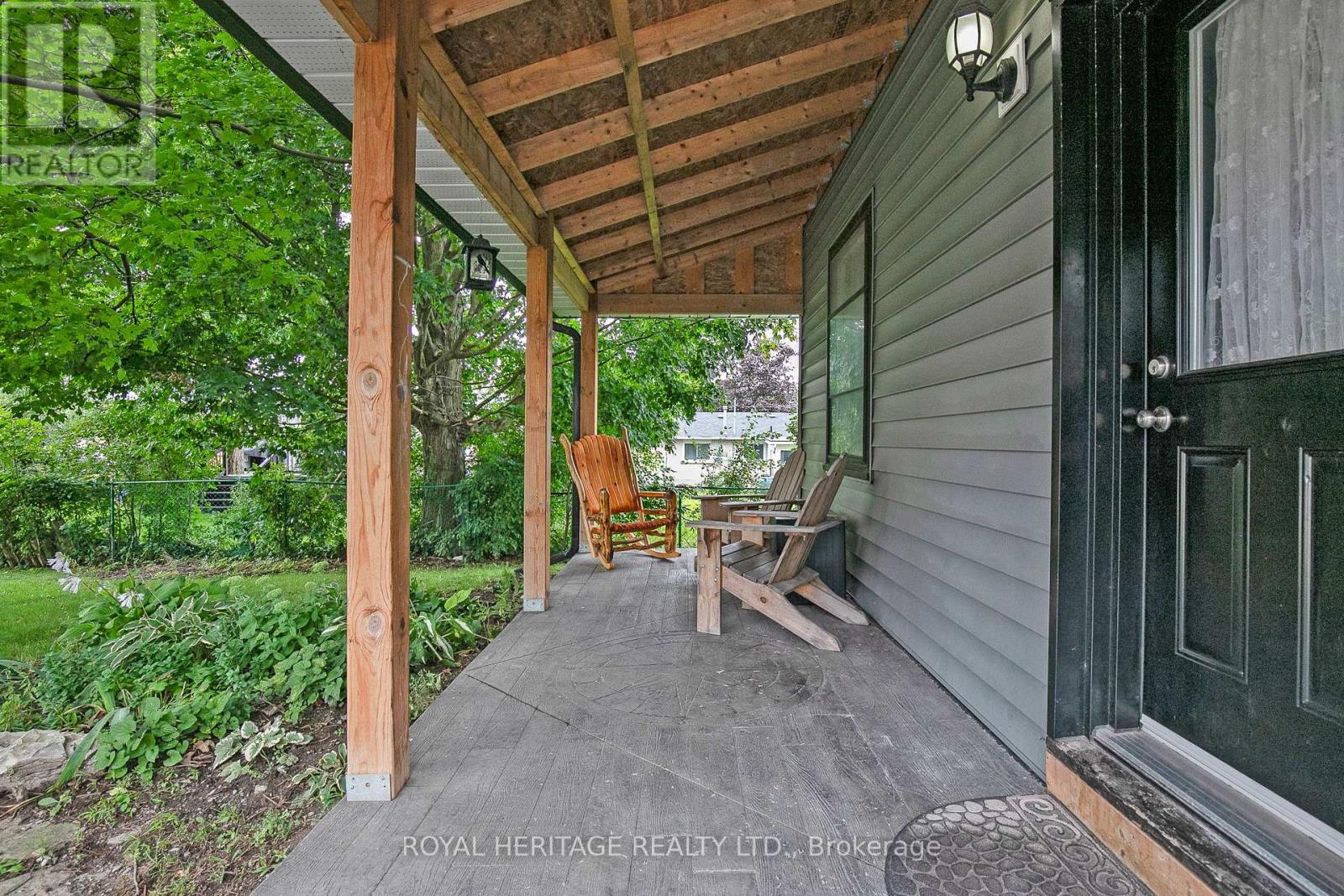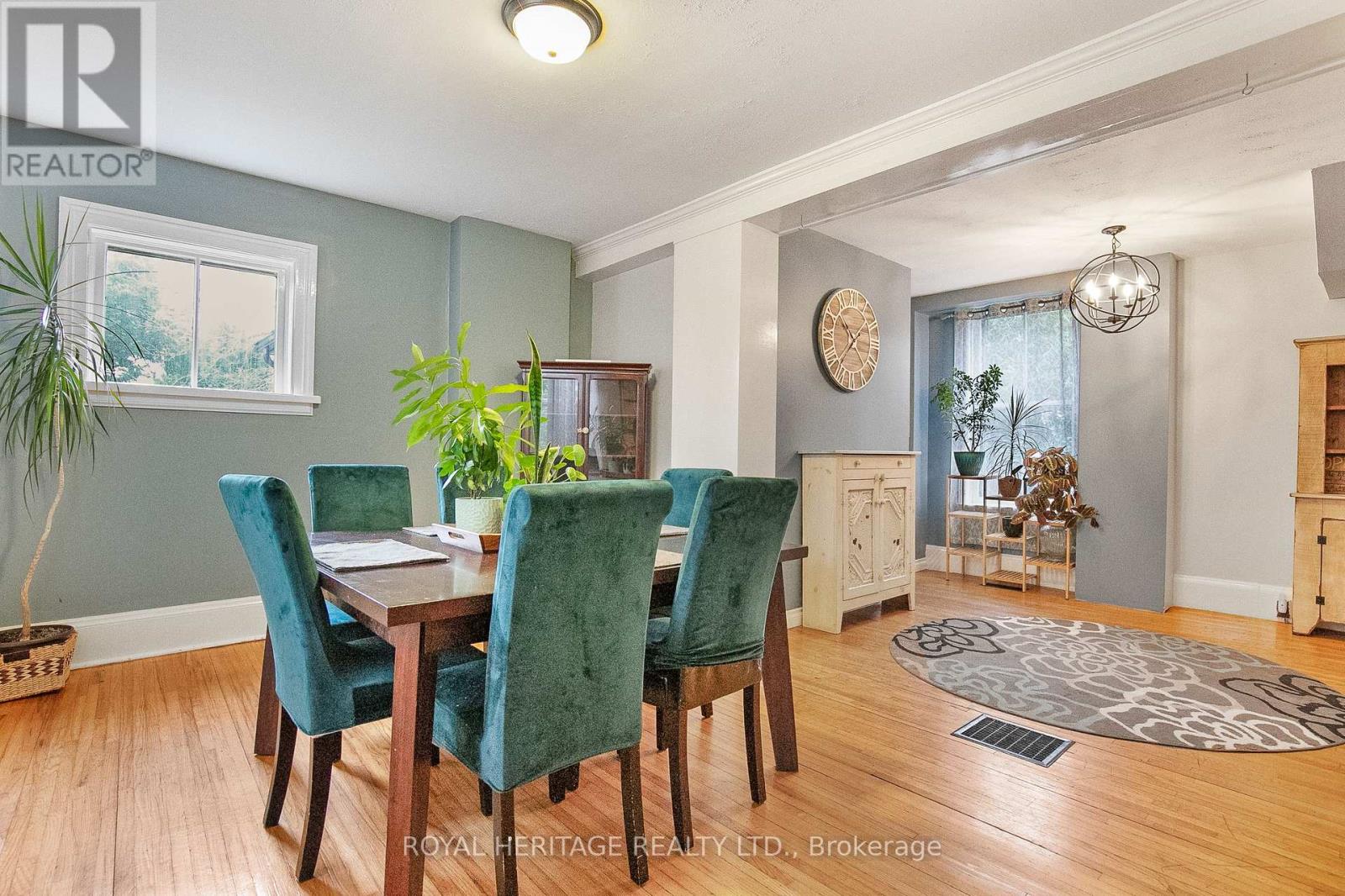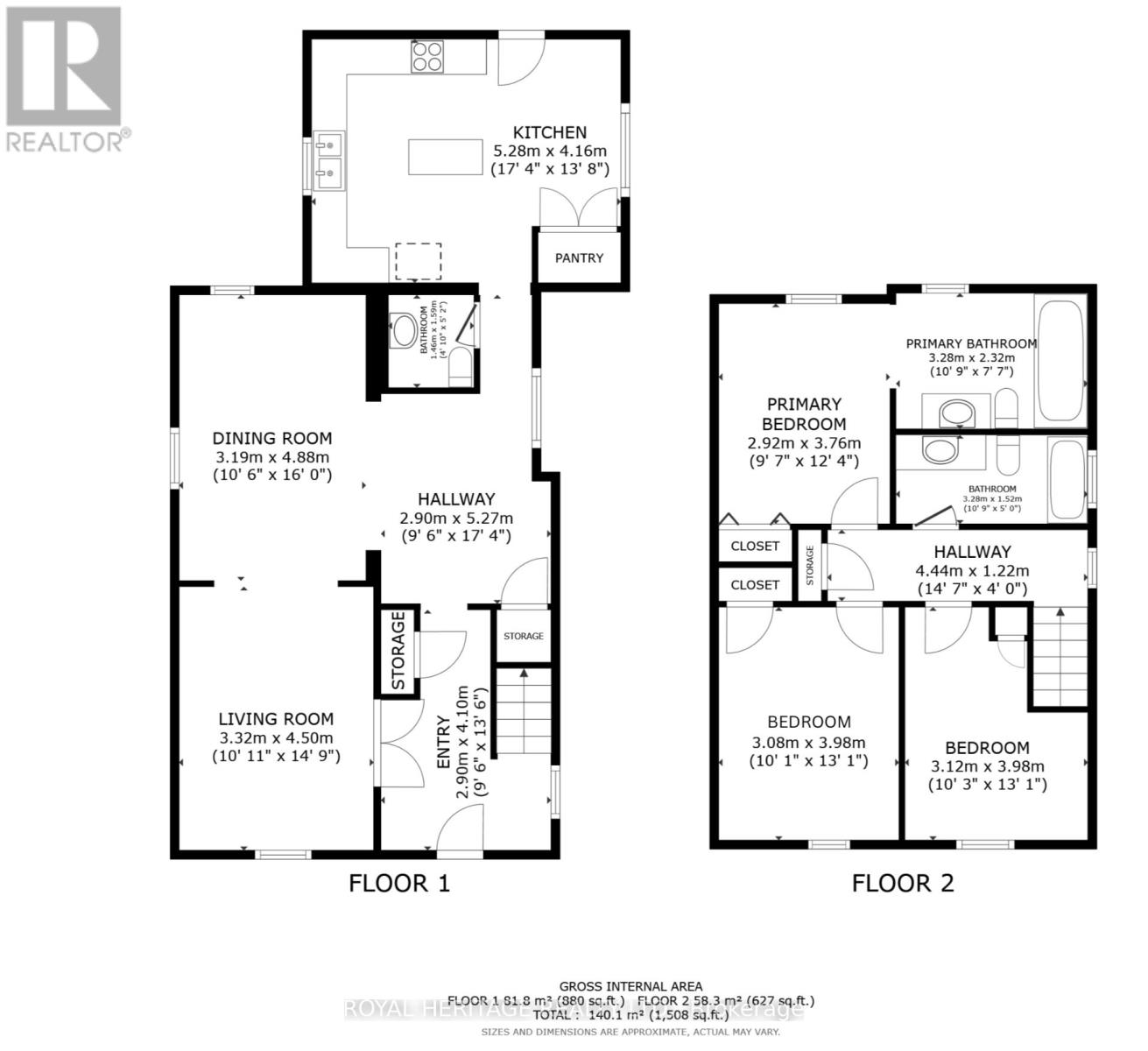180 Angeline Street N Kawartha Lakes (Lindsay), Ontario K9V 4X2
$589,900
This beautifully maintained property offers a perfect blend of classic charm and modern comfort. As you step inside you discover a warm and inviting interior. The main floor features a large living and dining area with hardwood floors. The bright kitchen is both functional and stylish, offering plenty of counter space and storage for all your culinary needs. Walkout to watch the kids enjoy the above ground pool on a warm summer day overlooking the large mature yard. The second floor host three good size bedrooms and two baths. The primary bedroom has a spa like ensuite providing a private retreat to relax. This home is just steps to parks and schools located in a family friendly neighbourhood. Dont miss the opportunity to make this charming property your new home. (id:50886)
Open House
This property has open houses!
12:30 pm
Ends at:2:00 pm
Property Details
| MLS® Number | X9263557 |
| Property Type | Single Family |
| Community Name | Lindsay |
| Features | Sloping |
| ParkingSpaceTotal | 5 |
| PoolType | Above Ground Pool |
| Structure | Porch, Deck |
| ViewType | City View |
Building
| BathroomTotal | 3 |
| BedroomsAboveGround | 3 |
| BedroomsTotal | 3 |
| BasementDevelopment | Unfinished |
| BasementType | Full (unfinished) |
| ConstructionStyleAttachment | Detached |
| CoolingType | Central Air Conditioning |
| ExteriorFinish | Vinyl Siding |
| FoundationType | Stone |
| HalfBathTotal | 1 |
| HeatingFuel | Natural Gas |
| HeatingType | Forced Air |
| StoriesTotal | 2 |
| Type | House |
| UtilityWater | Municipal Water |
Parking
| RV |
Land
| Acreage | No |
| LandscapeFeatures | Landscaped |
| Sewer | Sanitary Sewer |
| SizeDepth | 233 Ft ,9 In |
| SizeFrontage | 54 Ft ,10 In |
| SizeIrregular | 54.88 X 233.8 Ft |
| SizeTotalText | 54.88 X 233.8 Ft|under 1/2 Acre |
| ZoningDescription | R1 |
Rooms
| Level | Type | Length | Width | Dimensions |
|---|---|---|---|---|
| Second Level | Primary Bedroom | 3.9 m | 3.1 m | 3.9 m x 3.1 m |
| Second Level | Bedroom 2 | 4.1 m | 3.1 m | 4.1 m x 3.1 m |
| Second Level | Bedroom 3 | 3.08 m | Measurements not available x 3.08 m | |
| Main Level | Living Room | 4.5 m | 3.3 m | 4.5 m x 3.3 m |
| Main Level | Dining Room | 4.8 m | 3.3 m | 4.8 m x 3.3 m |
| Main Level | Sitting Room | 3.2 m | 3.6 m | 3.2 m x 3.6 m |
| Main Level | Kitchen | 5.2 m | 4 m | 5.2 m x 4 m |
Utilities
| Cable | Available |
| Sewer | Installed |
https://www.realtor.ca/real-estate/27315454/180-angeline-street-n-kawartha-lakes-lindsay-lindsay
Interested?
Contact us for more information
Michael Jancsik
Broker
83 Main Street
Bobcaygeon, Ontario K0M 1A0
Walter Jancsik
Salesperson

















































































