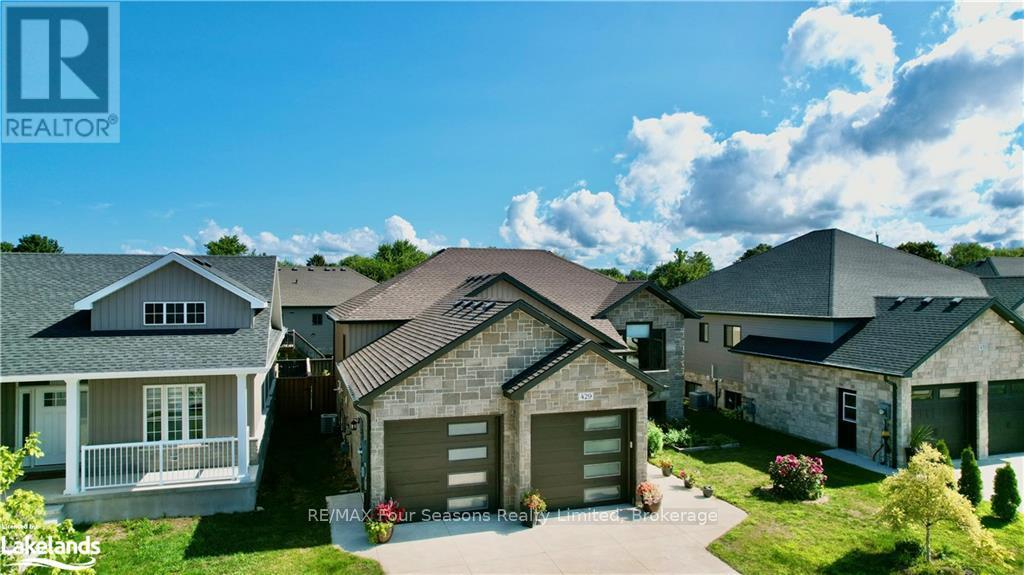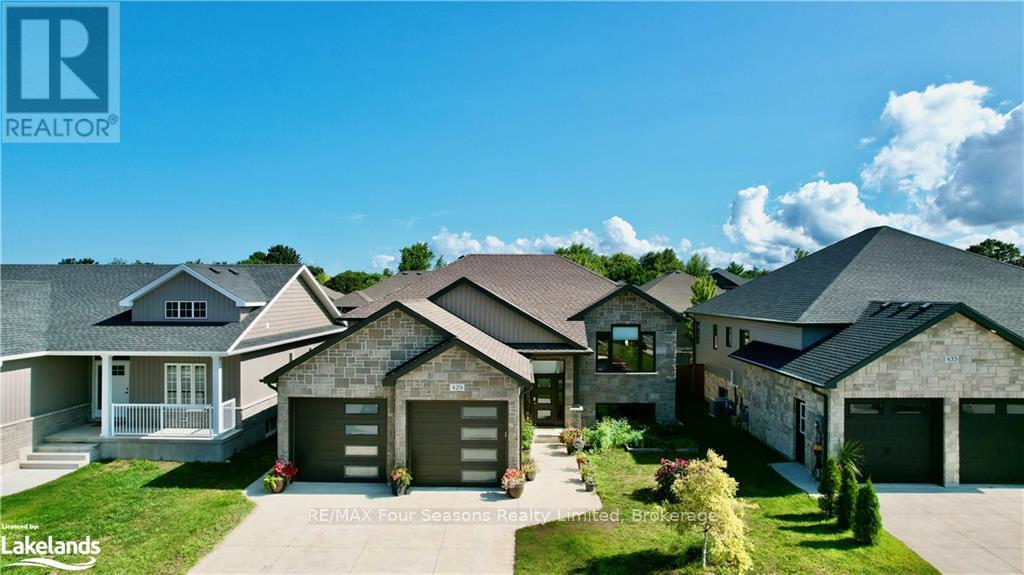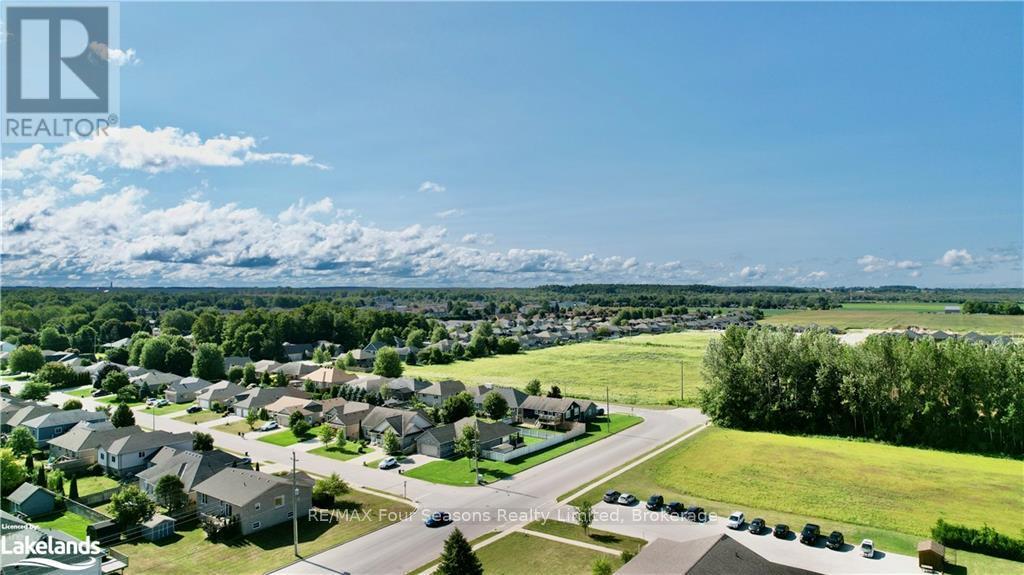429 Buckby Lane Saugeen Shores, Ontario N0H 2C1
$799,000
ADJUSTED PRICE! Move in next week! "Owner says SELL, so bring your offers!" Welcome to 429 Buckby Lane, Port Elgin A Home That Truly Has It All!This stunning home is the perfect blend of modern design and everyday comfort, offering an inviting space for families and professionals alike. With four spacious bedrooms and three full bathrooms, there's plenty of room for everyone to spread out and enjoy.The heart of this home is the gourmet kitchen, designed for both style and function. High-end appliances, granite countertops, pot filler, and a large island make it the perfect space to cook, entertain, and gather with loved ones. The open-concept living area is bright and welcoming, with large windows that fill the space with natural light.The primary suite is a true retreat, featuring an expansive bedroom, a walk-in closet, and a spa-like ensuite bathroom where you can relax and unwind. Each additional bedroom is generously sized, making this home ideal for growing families or guests.Step outside to a beautifully landscaped backyard, perfect for summer barbecues, morning coffee, or quiet evenings under the stars. The location couldn't be better nestled in a family-friendly neighborhood, you're just minutes from schools, parks, daycare, and shopping. Lake Huron is also nearby, offering endless opportunities for outdoor adventures, from boating to beach days.Port Elgin is known for its welcoming community and vibrant local events, making it an ideal place to call home. Don't miss your chance to own this incredible property. Be sure to watch the full walkthrough video by clicking on the multimedia link. (id:50886)
Open House
This property has open houses!
2:00 pm
Ends at:3:30 pm
Property Details
| MLS® Number | X10440271 |
| Property Type | Single Family |
| Community Name | Saugeen Shores |
| Features | Flat Site |
| Parking Space Total | 6 |
| Structure | Deck |
Building
| Bathroom Total | 3 |
| Bedrooms Above Ground | 2 |
| Bedrooms Below Ground | 2 |
| Bedrooms Total | 4 |
| Age | 0 To 5 Years |
| Appliances | Water Heater - Tankless, Dishwasher, Garage Door Opener, Stove, Washer, Refrigerator |
| Architectural Style | Raised Bungalow |
| Basement Development | Finished |
| Basement Type | Full (finished) |
| Construction Style Attachment | Detached |
| Cooling Type | Central Air Conditioning |
| Exterior Finish | Stone, Vinyl Siding |
| Fireplace Present | Yes |
| Fireplace Total | 1 |
| Foundation Type | Poured Concrete |
| Heating Fuel | Natural Gas |
| Heating Type | Forced Air |
| Stories Total | 1 |
| Size Interior | 1,100 - 1,500 Ft2 |
| Type | House |
| Utility Water | Municipal Water |
Parking
| Attached Garage | |
| Garage |
Land
| Acreage | No |
| Fence Type | Fenced Yard |
| Sewer | Sanitary Sewer |
| Size Depth | 104 Ft ,6 In |
| Size Frontage | 51 Ft ,7 In |
| Size Irregular | 51.6 X 104.5 Ft |
| Size Total Text | 51.6 X 104.5 Ft|under 1/2 Acre |
| Zoning Description | R1 |
Rooms
| Level | Type | Length | Width | Dimensions |
|---|---|---|---|---|
| Lower Level | Bedroom | 3.61 m | 3 m | 3.61 m x 3 m |
| Lower Level | Laundry Room | 4.11 m | 2.49 m | 4.11 m x 2.49 m |
| Lower Level | Family Room | 3.73 m | 7.92 m | 3.73 m x 7.92 m |
| Lower Level | Bathroom | 2.3 m | 3.2 m | 2.3 m x 3.2 m |
| Lower Level | Bedroom | 3.61 m | 2.95 m | 3.61 m x 2.95 m |
| Main Level | Kitchen | 3.73 m | 3.28 m | 3.73 m x 3.28 m |
| Main Level | Other | 3.25 m | 8.23 m | 3.25 m x 8.23 m |
| Main Level | Bathroom | 1.35 m | 2.55 m | 1.35 m x 2.55 m |
| Main Level | Bedroom | 3.73 m | 3 m | 3.73 m x 3 m |
| Main Level | Primary Bedroom | 3.48 m | 3.84 m | 3.48 m x 3.84 m |
| Main Level | Bathroom | Measurements not available |
Utilities
| Electricity | Installed |
https://www.realtor.ca/real-estate/27315101/429-buckby-lane-saugeen-shores-saugeen-shores
Contact Us
Contact us for more information
Jason Steele
Broker
www.youtube.com/embed/b1isx3iQPkU
www.jasonsteele.ca/
www.facebook.com/saugeenshoresrealestate
x.com/01jasonsteele
www.linkedin.com/in/jason-steele-59a26669/
67 First St.
Collingwood, Ontario L9Y 1A2
(705) 445-8500
(705) 445-0589
www.remaxcollingwood.com/











































































