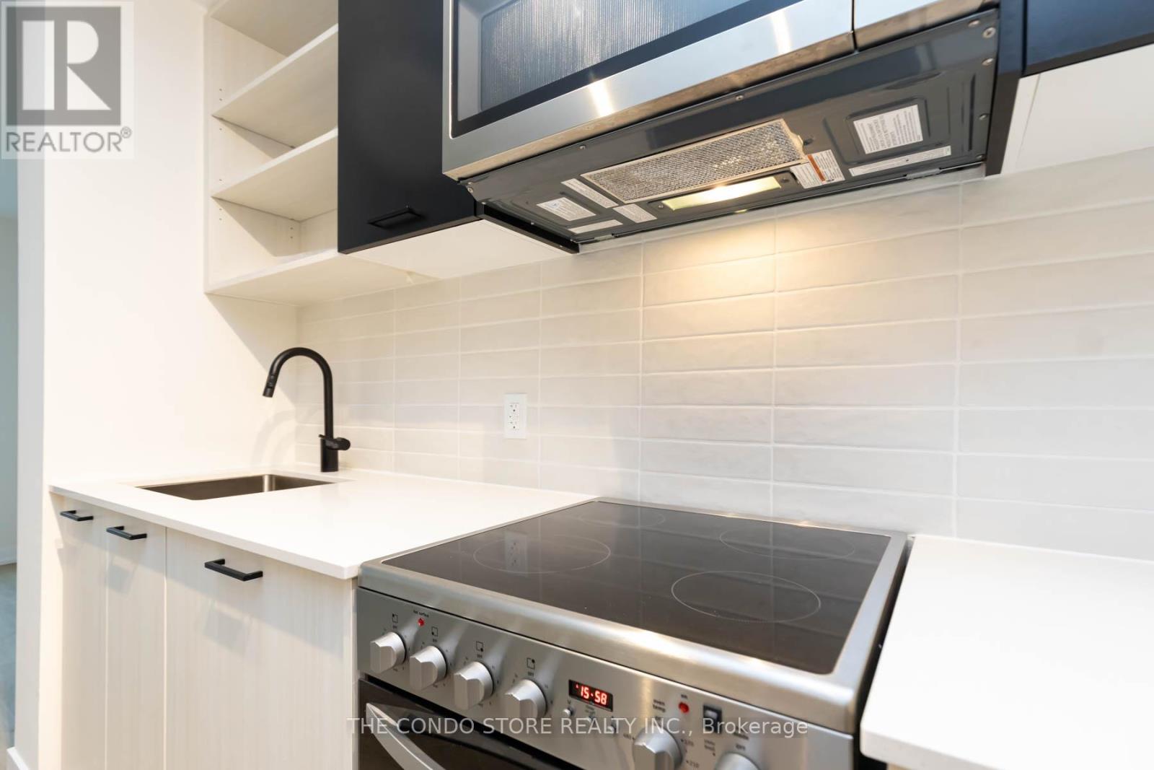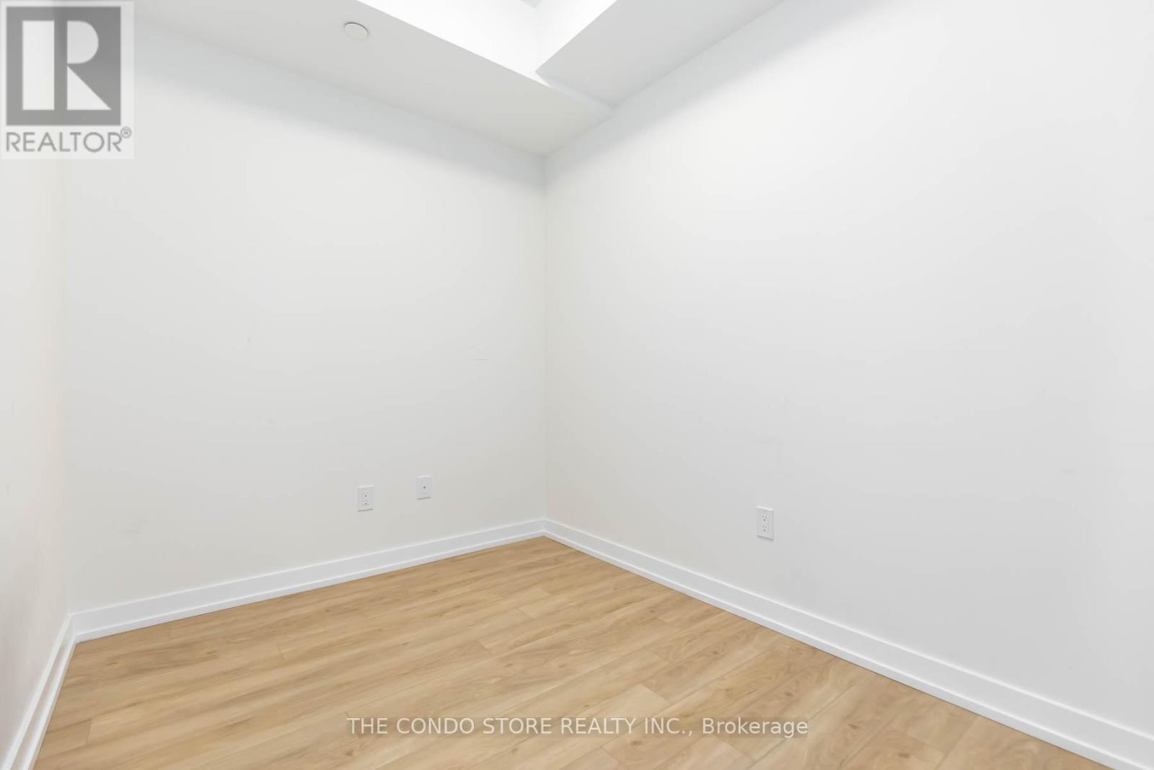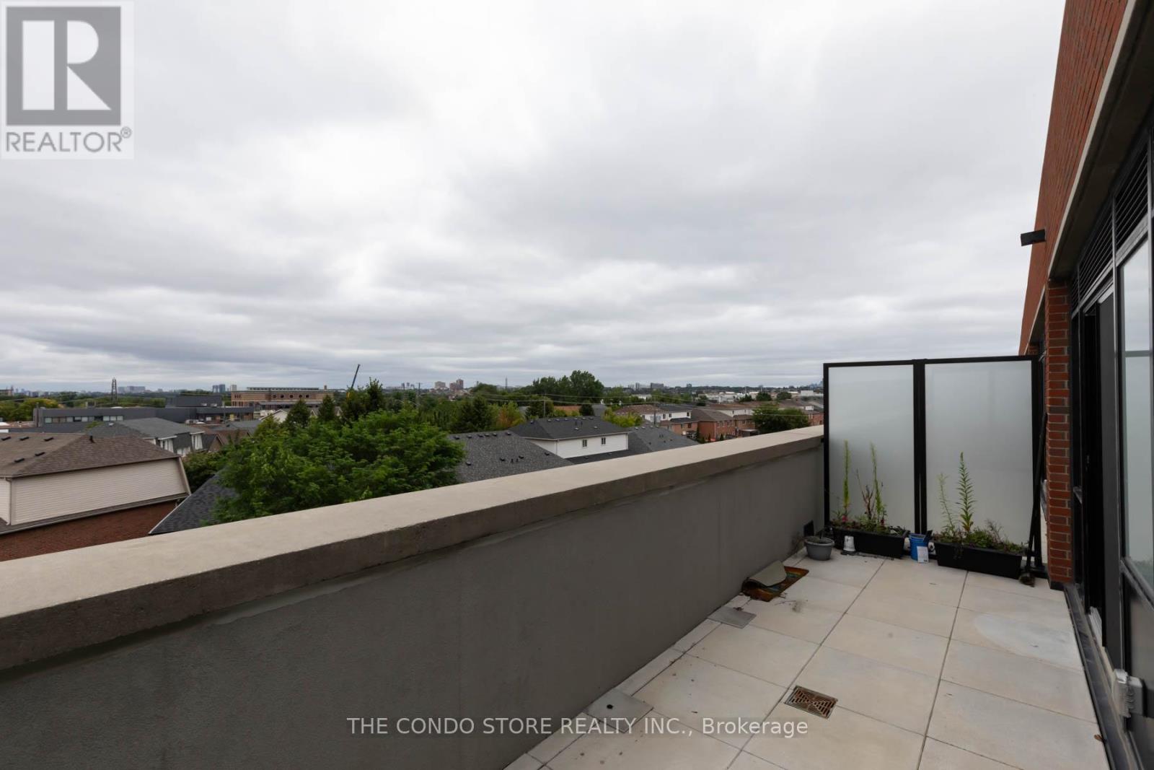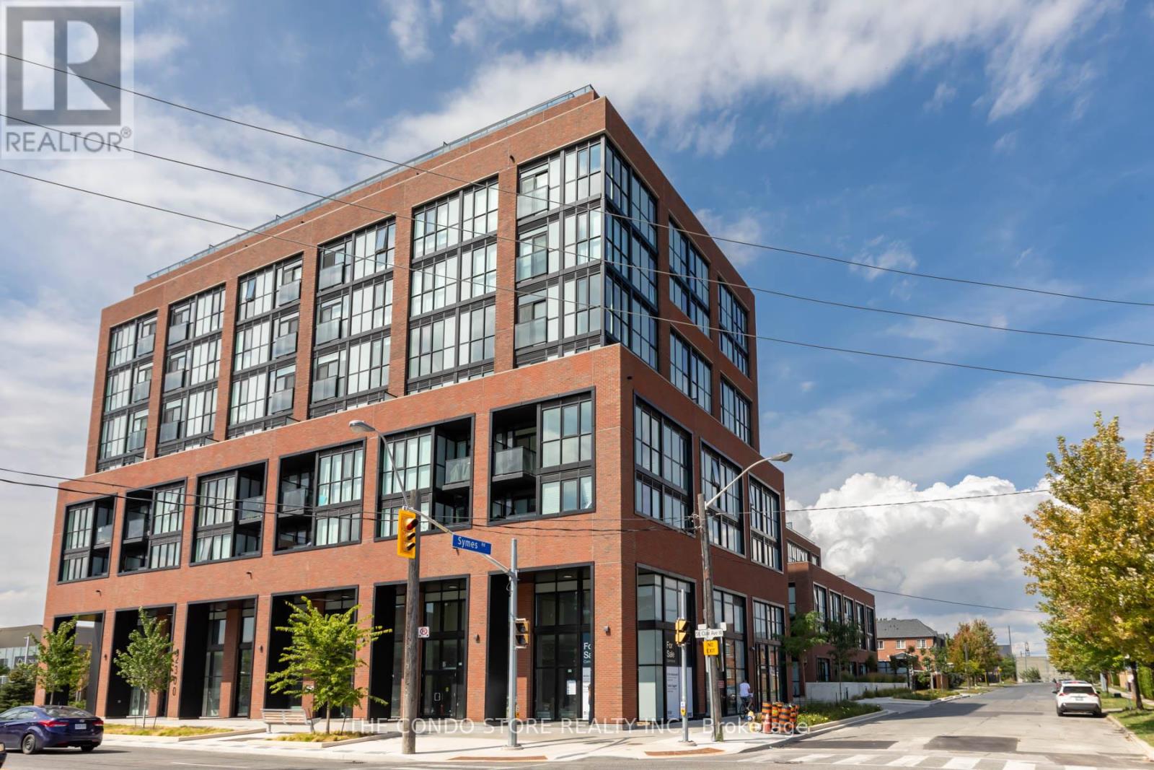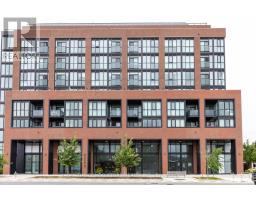524 - 2300 St. Clair Avenue W Toronto (Junction Area), Ontario M6N 1K8
$605,000Maintenance, Common Area Maintenance, Insurance, Parking
$489.21 Monthly
Maintenance, Common Area Maintenance, Insurance, Parking
$489.21 MonthlyBoutique Style, New Construction Condo In The North Junction Area. Highly Sought After North Facing Unit With A Large Terrace + Clear Exposure. The Smart Layout Offers Over 740 Sqft Of Total Space! The Finishes One Would Expect In Nyc Inspired Space; Matte Black Fixtures, Wide Plank Flooring, Sexy Designer Cabinetry. This Unit Features Tall Ceilings And Custom Interiors, Ensuring Every Inch Of Space Has Been Thoughtfully Considered! Perfect For Entertaining Or Simply Relaxing After A Long Day. So Many Upgrades Throughout Including B/I Appliances, Modern Bathroom Finishes, Fully upgraded unit, with larger kitchen cabinets, upgraded hardwood flooring throughout, upgraded kitchen and bathroom quartz countertops, bath/shower glass enclosures, closets and window coverings. **** EXTRAS **** Custom Roller Shades. S/S Appliances: Dishwasher, Stove, Microwave. Upgraded Front Loading Washer/Dryer. (id:50886)
Property Details
| MLS® Number | W9263800 |
| Property Type | Single Family |
| Community Name | Junction Area |
| AmenitiesNearBy | Park, Public Transit, Schools |
| CommunityFeatures | Pet Restrictions, Community Centre |
| ParkingSpaceTotal | 1 |
Building
| BathroomTotal | 1 |
| BedroomsAboveGround | 1 |
| BedroomsBelowGround | 1 |
| BedroomsTotal | 2 |
| Amenities | Exercise Centre, Party Room, Visitor Parking, Storage - Locker, Security/concierge |
| Appliances | Oven - Built-in, Dishwasher, Dryer, Microwave, Stove, Washer |
| CoolingType | Central Air Conditioning |
| ExteriorFinish | Brick |
| FireProtection | Security Guard, Security System, Smoke Detectors, Monitored Alarm |
| HeatingFuel | Natural Gas |
| HeatingType | Forced Air |
| Type | Apartment |
Parking
| Underground |
Land
| Acreage | No |
| LandAmenities | Park, Public Transit, Schools |
Rooms
| Level | Type | Length | Width | Dimensions |
|---|---|---|---|---|
| Ground Level | Living Room | 3.05 m | 8.81 m | 3.05 m x 8.81 m |
| Ground Level | Dining Room | 3.05 m | 8.81 m | 3.05 m x 8.81 m |
| Ground Level | Kitchen | 3.05 m | 8.81 m | 3.05 m x 8.81 m |
| Ground Level | Bedroom | 3.02 m | 3.23 m | 3.02 m x 3.23 m |
| Ground Level | Den | 3.02 m | 2.16 m | 3.02 m x 2.16 m |
Interested?
Contact us for more information
Mathieu Mcduff Fitzgerald
Salesperson
3190 Harvester Rd #201a
Burlington, Ontario L7N 3T1












