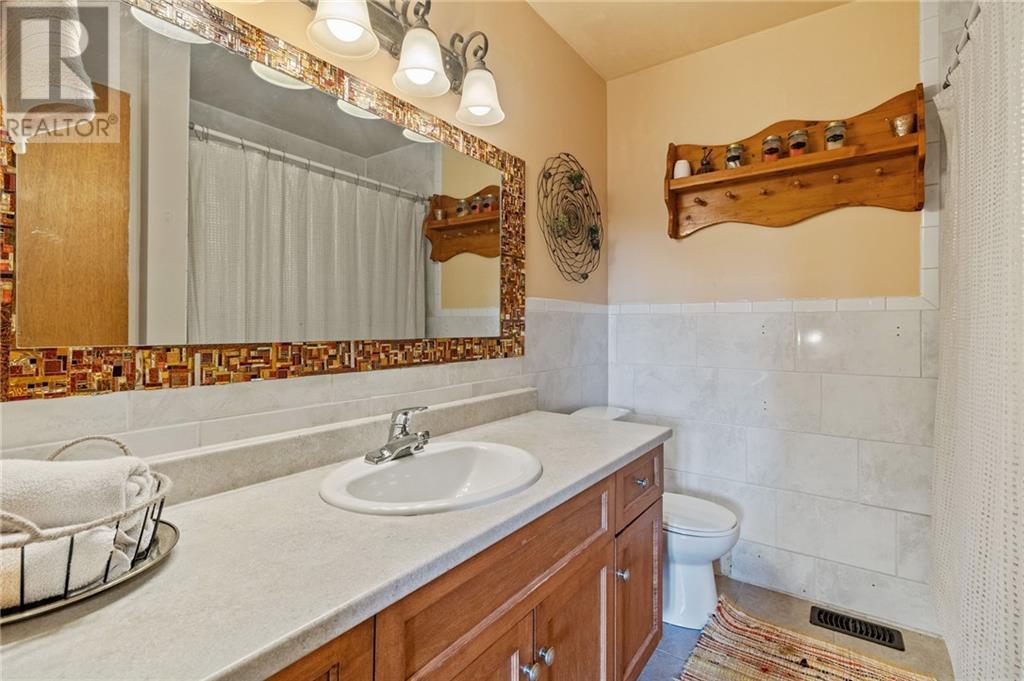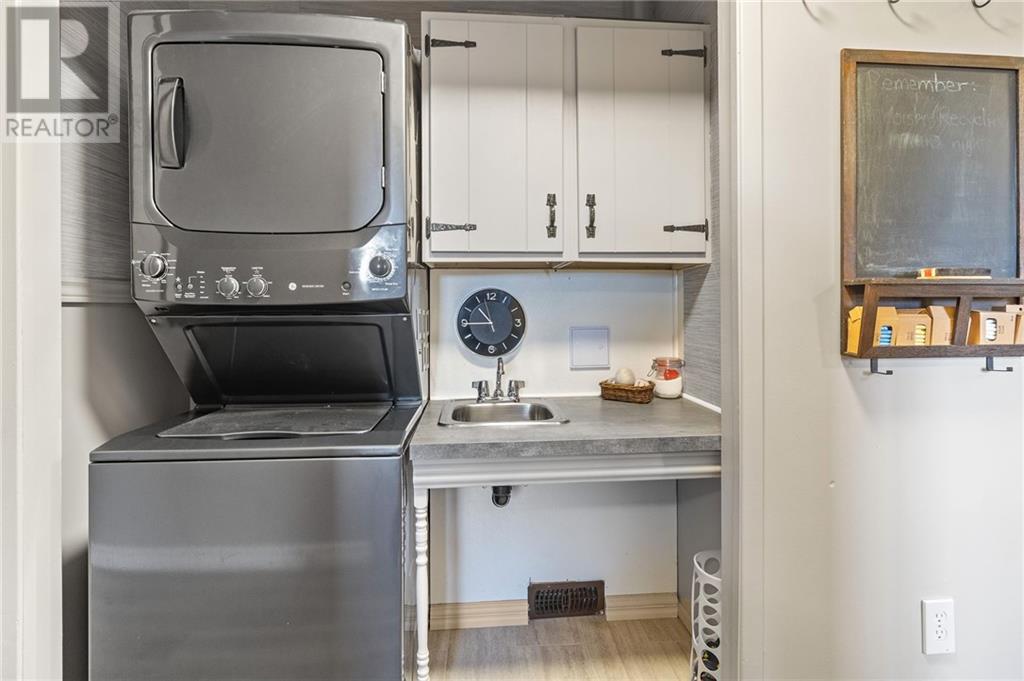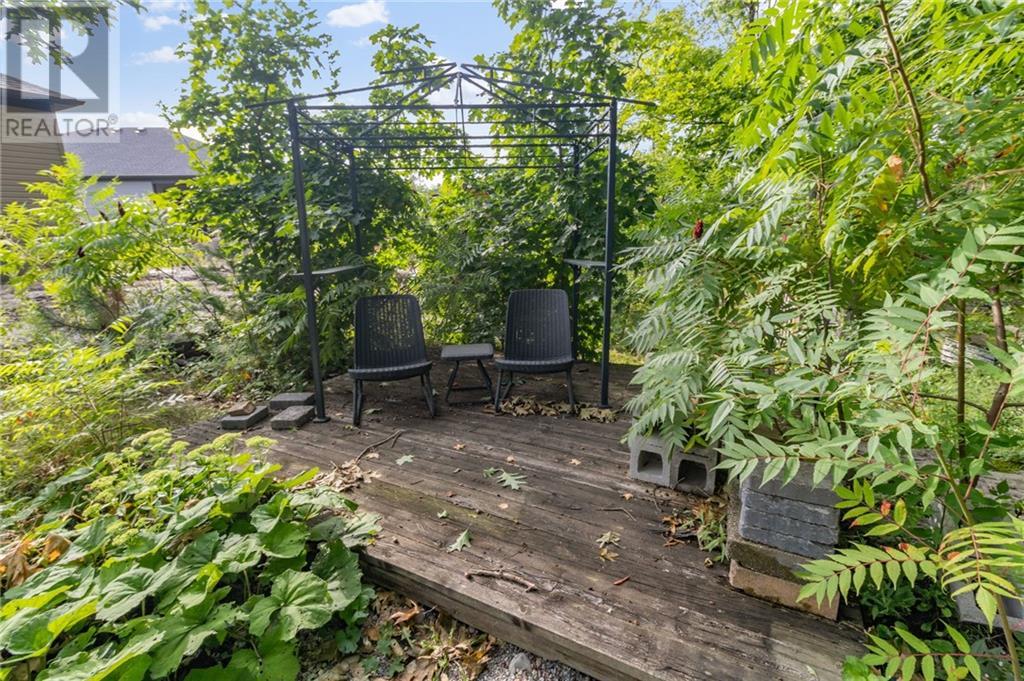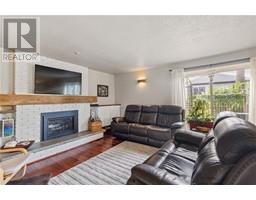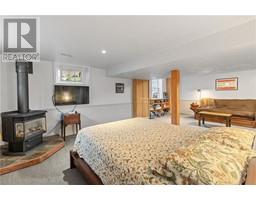14 Westview Place Brockville, Ontario K6V 6G1
$635,000
Nestled in a sought-after Crescent, this ideal family home is within the Swift Waters Elementary School boundary. The upper level features four spacious bedrms, including one w. an en suite bathrm & walk-in closet, plus a laundry area & shared bathrm. The main floor includes a cozy living rm, inviting family rm, a well-appointed bathrm, & a kitchen w. views of the beautifully landscaped backyard. A versatile bonus rm can serve as a dining area or office. The finished basement functions as a fifth bedrm w. its own en suite bathrm. Adding to the property's appeal is a double car attached garage w. a loft for additional storage. Every inch of this property exudes uniqueness & perfection, from its beautifully designed interiors to its impressive features. The expansive backyard is a true highlight, offering diverse nooks & crannies ideal for entertaining friends & family. This home seamlessly combines comfort & convenience, making it an exceptional choice for family living. (id:50886)
Open House
This property has open houses!
2:00 pm
Ends at:4:00 pm
Property Details
| MLS® Number | 1408121 |
| Property Type | Single Family |
| Neigbourhood | Brockville |
| AmenitiesNearBy | Golf Nearby, Public Transit, Shopping, Water Nearby |
| CommunityFeatures | Family Oriented, School Bus |
| Features | Cul-de-sac, Park Setting, Automatic Garage Door Opener |
| ParkingSpaceTotal | 6 |
| StorageType | Storage Shed |
| Structure | Deck |
Building
| BathroomTotal | 4 |
| BedroomsAboveGround | 4 |
| BedroomsBelowGround | 1 |
| BedroomsTotal | 5 |
| Appliances | Refrigerator, Dishwasher, Dryer, Freezer, Garburator, Hood Fan, Stove, Washer, Blinds |
| BasementDevelopment | Finished |
| BasementType | Full (finished) |
| ConstructedDate | 1976 |
| ConstructionStyleAttachment | Detached |
| CoolingType | Central Air Conditioning |
| ExteriorFinish | Brick, Siding |
| FireProtection | Smoke Detectors |
| FireplacePresent | Yes |
| FireplaceTotal | 2 |
| Fixture | Drapes/window Coverings, Ceiling Fans |
| FlooringType | Mixed Flooring, Wall-to-wall Carpet, Vinyl |
| FoundationType | Block |
| HalfBathTotal | 1 |
| HeatingFuel | Natural Gas |
| HeatingType | Forced Air |
| StoriesTotal | 2 |
| Type | House |
| UtilityWater | Municipal Water |
Parking
| Attached Garage | |
| Interlocked |
Land
| AccessType | Highway Access |
| Acreage | No |
| FenceType | Fenced Yard |
| LandAmenities | Golf Nearby, Public Transit, Shopping, Water Nearby |
| LandscapeFeatures | Landscaped |
| Sewer | Municipal Sewage System |
| SizeDepth | 138 Ft ,6 In |
| SizeFrontage | 53 Ft ,1 In |
| SizeIrregular | 53.1 Ft X 138.48 Ft (irregular Lot) |
| SizeTotalText | 53.1 Ft X 138.48 Ft (irregular Lot) |
| ZoningDescription | Residential |
Rooms
| Level | Type | Length | Width | Dimensions |
|---|---|---|---|---|
| Second Level | Bedroom | 11'3" x 9'8" | ||
| Second Level | Bedroom | 11'3" x 9'7" | ||
| Second Level | Bedroom | 15'1" x 8'9" | ||
| Second Level | 4pc Bathroom | Measurements not available | ||
| Second Level | Primary Bedroom | 13'5" x 11'11" | ||
| Second Level | 3pc Ensuite Bath | Measurements not available | ||
| Second Level | Other | Measurements not available | ||
| Basement | Sitting Room | Measurements not available | ||
| Basement | Bedroom | 14’4” x 13’2” | ||
| Basement | Other | Measurements not available | ||
| Basement | 3pc Bathroom | Measurements not available | ||
| Basement | Utility Room | Measurements not available | ||
| Basement | Storage | Measurements not available | ||
| Main Level | Foyer | Measurements not available | ||
| Main Level | 2pc Bathroom | Measurements not available | ||
| Main Level | Kitchen | 12'11" x 12'5" | ||
| Main Level | Family Room/fireplace | 25'4" x 15'8" | ||
| Main Level | Living Room | 17'11" x 12'8" | ||
| Main Level | Dining Room | 12'5" x 10'11" | ||
| Main Level | Eating Area | Measurements not available |
https://www.realtor.ca/real-estate/27317013/14-westview-place-brockville-brockville
Interested?
Contact us for more information
Sarah Roode
Salesperson
26 Victoria Ave
Brockville, Ontario K6V 2B1



















