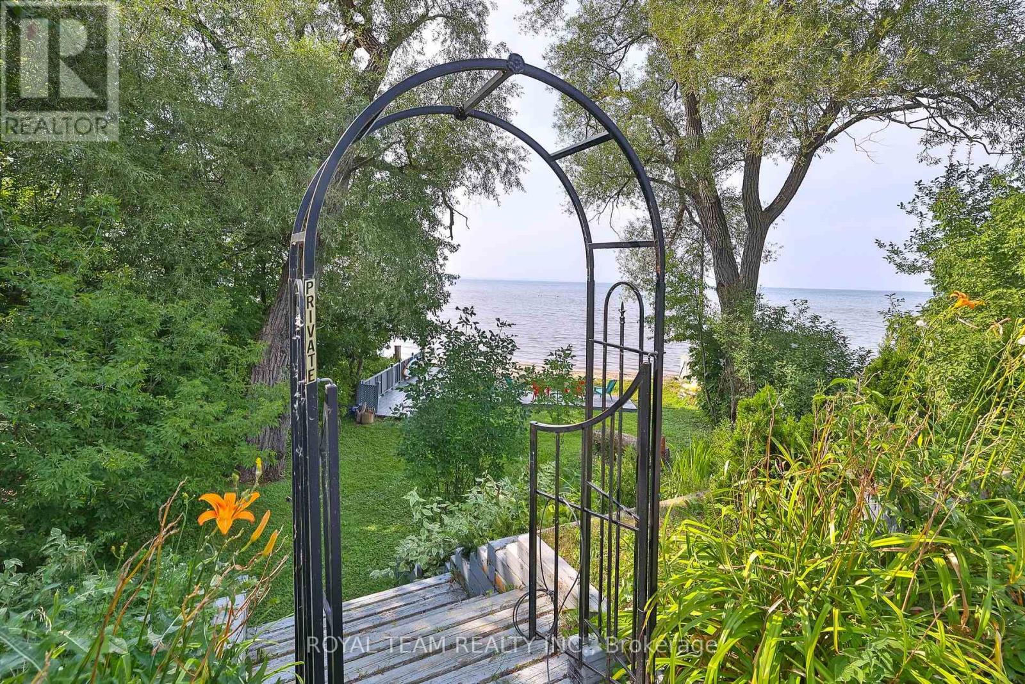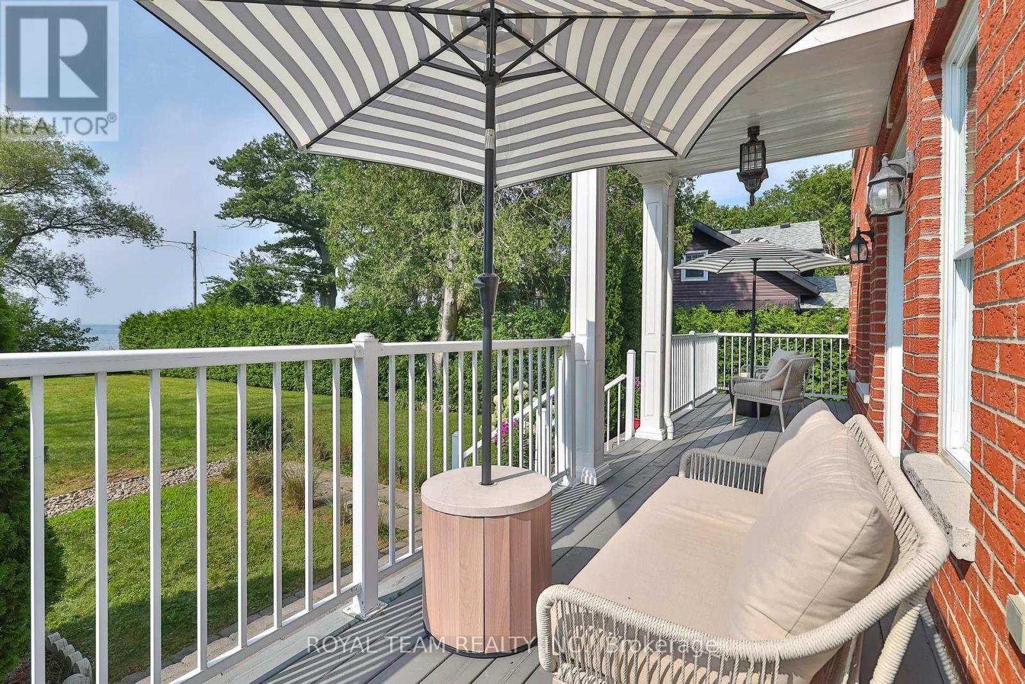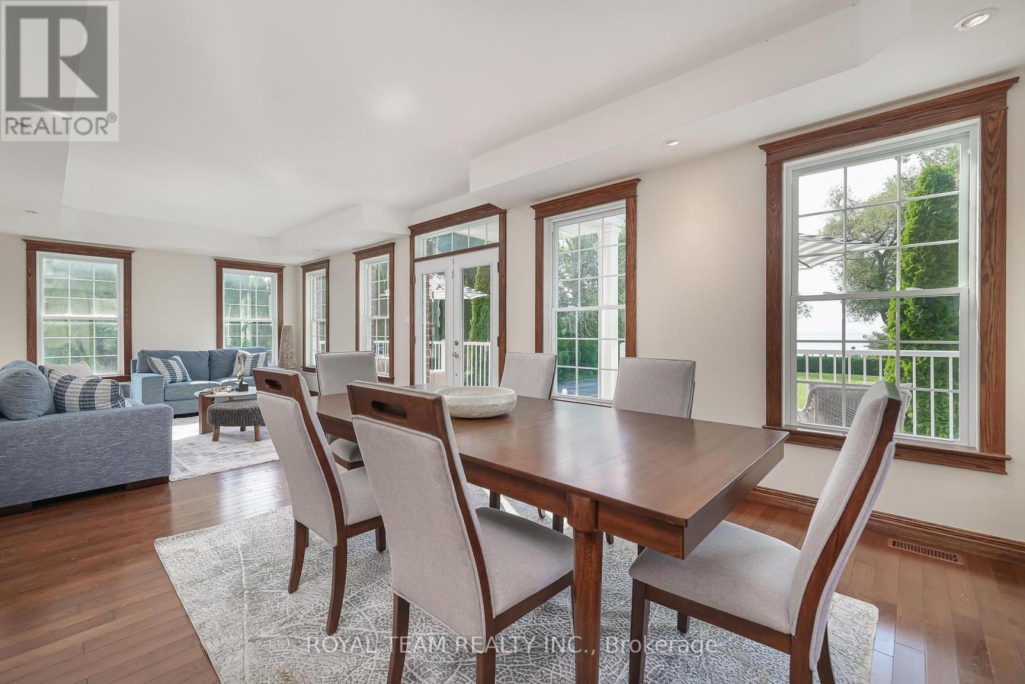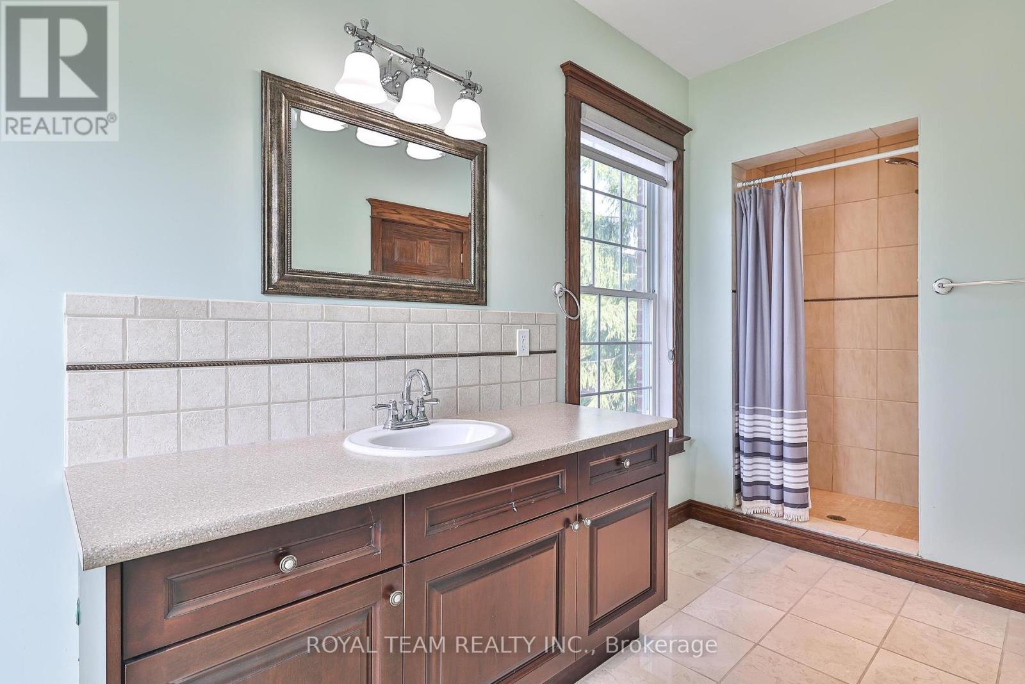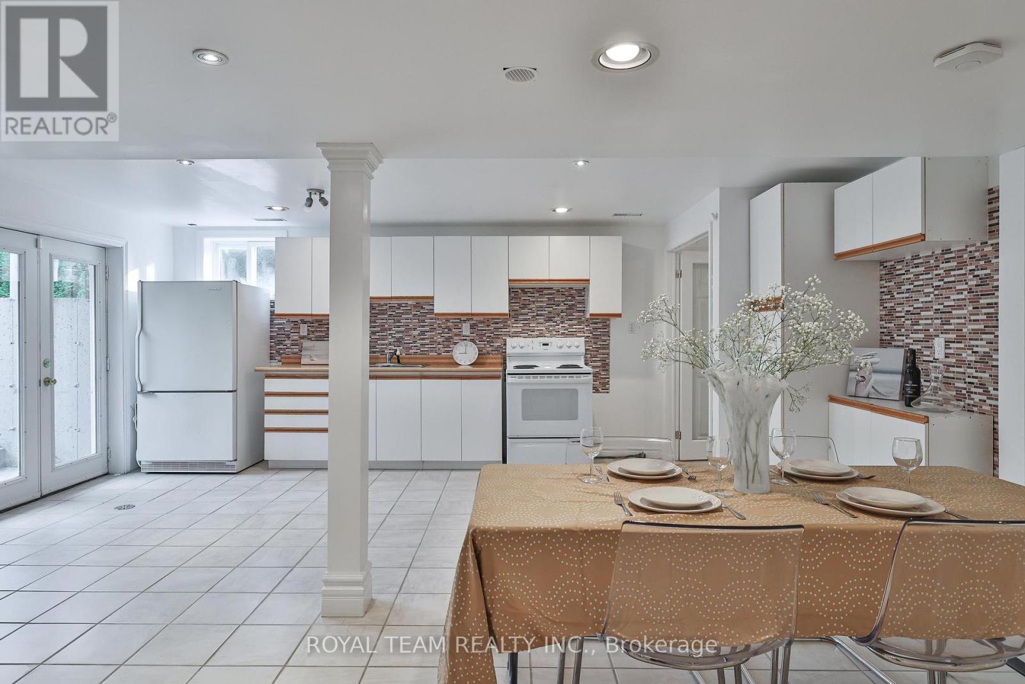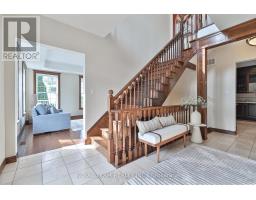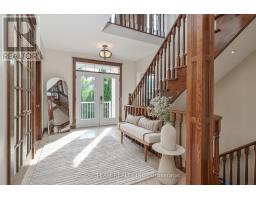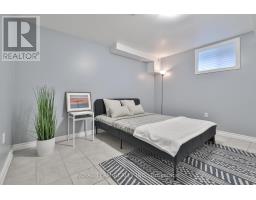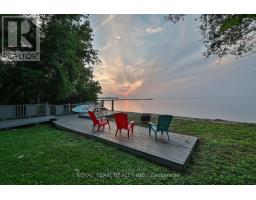229 Hedge Road Georgina (Sutton & Jackson's Point), Ontario L0E 1R0
$4,800 Monthly
Exceptional custom-built home, with deeded indirect lakefront access and the largest private beach in the area included with the property. This stunning open-concept residence features gleaming hardwood and marble floors, as well as efficient radiant heating in the spacious walk- out basement. It offers premium maple cabinets, solid core oak doors, trim, and a staircase, along with cathedral ceilings. Enjoy generous room sizes, three decks, and multiple entry points. The walk-out basement includes a separate entrance, wet bar, and cabinets, making it ideal as an in-law suite, plus two gas fireplaces for added warmth and charm. (id:50886)
Property Details
| MLS® Number | N9264353 |
| Property Type | Single Family |
| Community Name | Sutton & Jackson's Point |
| AmenitiesNearBy | Beach, Schools |
| ParkingSpaceTotal | 11 |
| Structure | Shed |
| ViewType | Direct Water View |
| WaterFrontType | Waterfront |
Building
| BathroomTotal | 4 |
| BedroomsAboveGround | 3 |
| BedroomsBelowGround | 1 |
| BedroomsTotal | 4 |
| Appliances | Water Heater, Dishwasher, Dryer, Refrigerator, Stove, Washer, Window Coverings |
| BasementDevelopment | Finished |
| BasementFeatures | Separate Entrance, Walk Out |
| BasementType | N/a (finished) |
| ConstructionStyleAttachment | Detached |
| CoolingType | Central Air Conditioning |
| ExteriorFinish | Brick |
| FireplacePresent | Yes |
| FlooringType | Hardwood, Tile, Ceramic |
| HeatingFuel | Natural Gas |
| HeatingType | Forced Air |
| StoriesTotal | 2 |
| Type | House |
Parking
| Detached Garage |
Land
| AccessType | Private Docking |
| Acreage | No |
| LandAmenities | Beach, Schools |
| Sewer | Septic System |
| SizeDepth | 210 Ft ,9 In |
| SizeFrontage | 58 Ft ,2 In |
| SizeIrregular | 58.17 X 210.76 Ft |
| SizeTotalText | 58.17 X 210.76 Ft|under 1/2 Acre |
Rooms
| Level | Type | Length | Width | Dimensions |
|---|---|---|---|---|
| Second Level | Family Room | 5.1 m | 3.5 m | 5.1 m x 3.5 m |
| Second Level | Primary Bedroom | 7.1 m | 3.9 m | 7.1 m x 3.9 m |
| Second Level | Bedroom 2 | 5.1 m | 4 m | 5.1 m x 4 m |
| Basement | Kitchen | 3 m | 5.5 m | 3 m x 5.5 m |
| Basement | Family Room | 5.8 m | 5.5 m | 5.8 m x 5.5 m |
| Basement | Bedroom 4 | 3.8 m | 2.9 m | 3.8 m x 2.9 m |
| Main Level | Living Room | 5.7 m | 3.9 m | 5.7 m x 3.9 m |
| Main Level | Dining Room | 4.5 m | 3.9 m | 4.5 m x 3.9 m |
| Main Level | Kitchen | 7 m | 4 m | 7 m x 4 m |
| Main Level | Bedroom 3 | 3.7 m | 3.3 m | 3.7 m x 3.3 m |
Utilities
| Cable | Installed |
Interested?
Contact us for more information
Madina Aliberdieva
Salesperson
9555 Yonge St Unit 406
Richmond Hill, Ontario L4C 9M5




