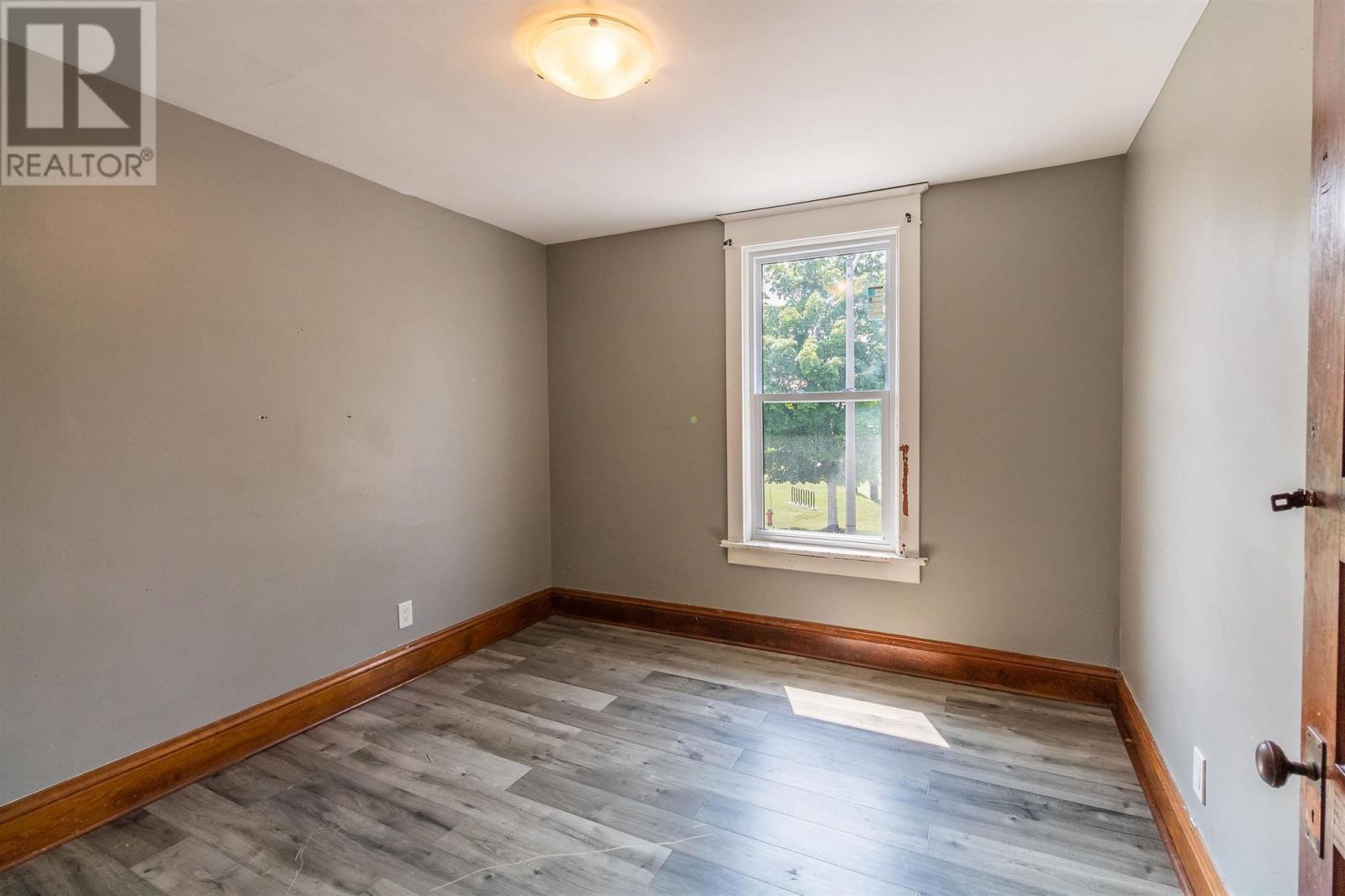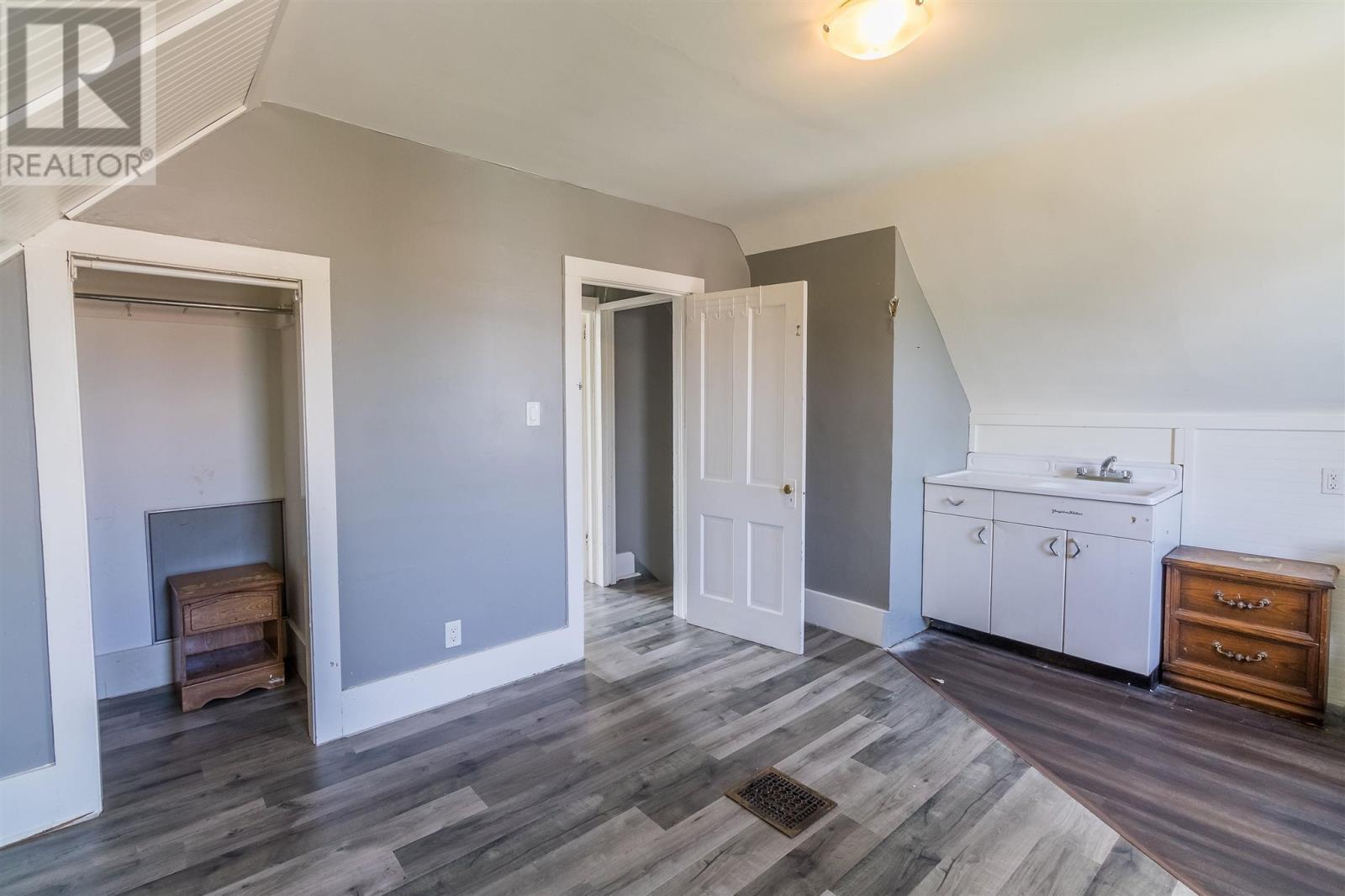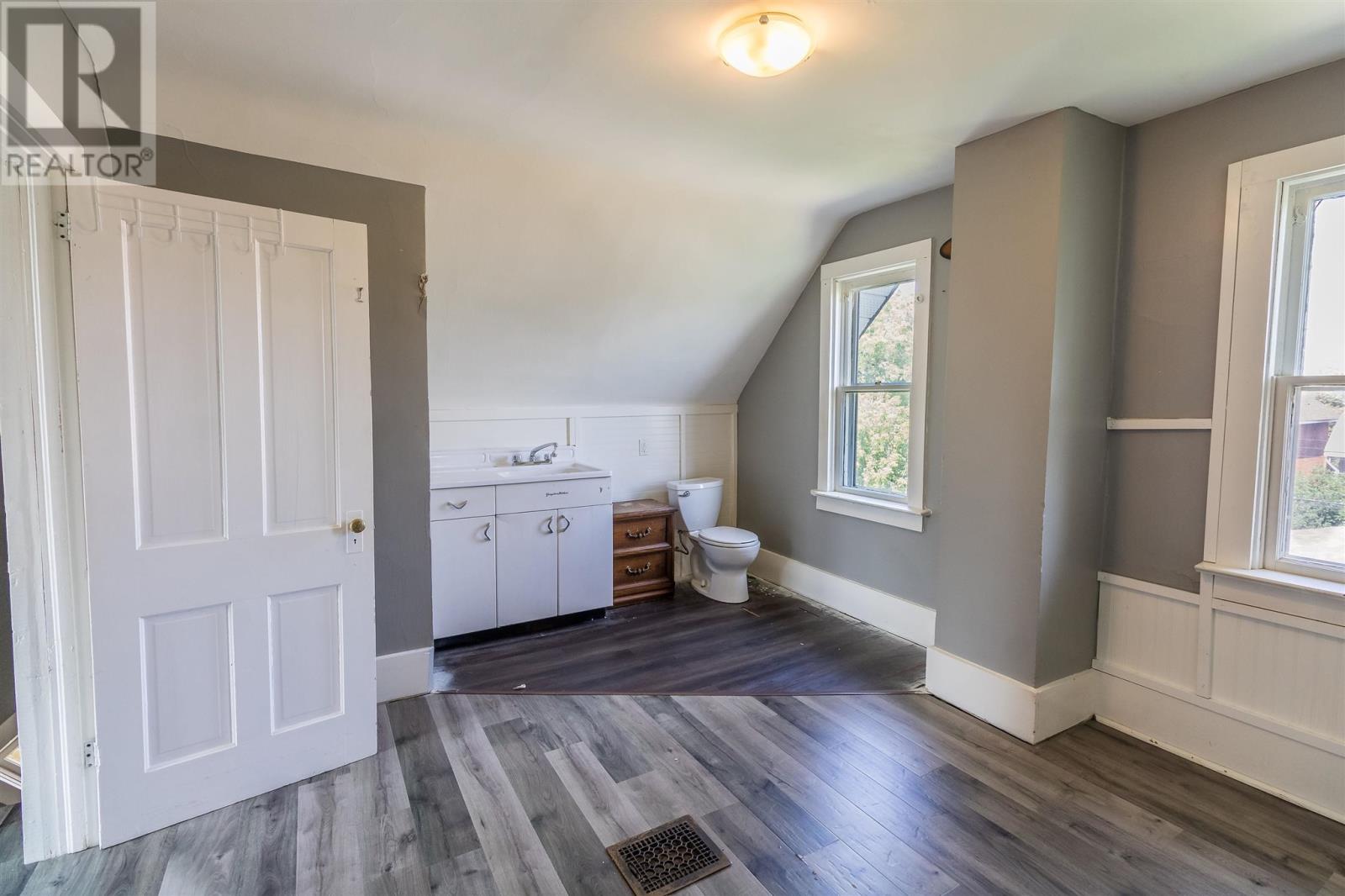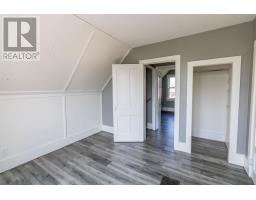146 Central Park Ave Sault Ste Marie, Ontario P6B 2M2
5 Bedroom
2 Bathroom
Character
Forced Air
$239,900
If a larger home with extra bedrooms is what you need, look no further. This 5 bedroom, 2 bathroom home is located close to the waterfront across from Esposito Park. Your family will enjoy the large winter rink and the skate park right across the street. A short walk to the boardwalk and the Station Mall gives you access to most all amenities. The international bridge is close at hand and access to transportation routes. Schedule a viewing today! (id:50886)
Property Details
| MLS® Number | SM242172 |
| Property Type | Single Family |
| Community Name | Sault Ste Marie |
| AmenitiesNearBy | Park |
| Features | Crushed Stone Driveway |
Building
| BathroomTotal | 2 |
| BedroomsAboveGround | 5 |
| BedroomsTotal | 5 |
| Appliances | Stove, Refrigerator |
| ArchitecturalStyle | Character |
| BasementDevelopment | Unfinished |
| BasementType | Full (unfinished) |
| ConstructedDate | 1912 |
| ConstructionStyleAttachment | Detached |
| ExteriorFinish | Brick, Siding |
| FoundationType | Stone |
| HeatingFuel | Natural Gas |
| HeatingType | Forced Air |
Parking
| No Garage | |
| Gravel |
Land
| Acreage | No |
| LandAmenities | Park |
| SizeFrontage | 30.0000 |
| SizeIrregular | 30 X 100 |
| SizeTotalText | 30 X 100|under 1/2 Acre |
Rooms
| Level | Type | Length | Width | Dimensions |
|---|---|---|---|---|
| Second Level | Bathroom | 10.2 x 7.8 | ||
| Second Level | Bedroom | 10.10 x 10 | ||
| Second Level | Bedroom | 10.8 x 10 | ||
| Second Level | Bedroom | 10.9 x 10 | ||
| Third Level | Bedroom | 10.10 x 10 | ||
| Third Level | Bathroom | 7.8 x 4 | ||
| Third Level | Bedroom | 10.8 x 11 | ||
| Main Level | Living Room | 11 x 11 | ||
| Main Level | Kitchen | 10.8 x 15.5 | ||
| Main Level | Dining Room | 11 x 9.6 | ||
| Main Level | Porch | 12 x 9 |
Utilities
| Cable | Available |
| Electricity | Available |
| Natural Gas | Available |
| Telephone | Available |
https://www.realtor.ca/real-estate/27315870/146-central-park-ave-sault-ste-marie-sault-ste-marie
Interested?
Contact us for more information
Marty Rowe
Salesperson
RE/MAX Sault Ste. Marie Realty Inc.
974 Queen Street East
Sault Ste. Marie, Ontario P6A 2C5
974 Queen Street East
Sault Ste. Marie, Ontario P6A 2C5













































