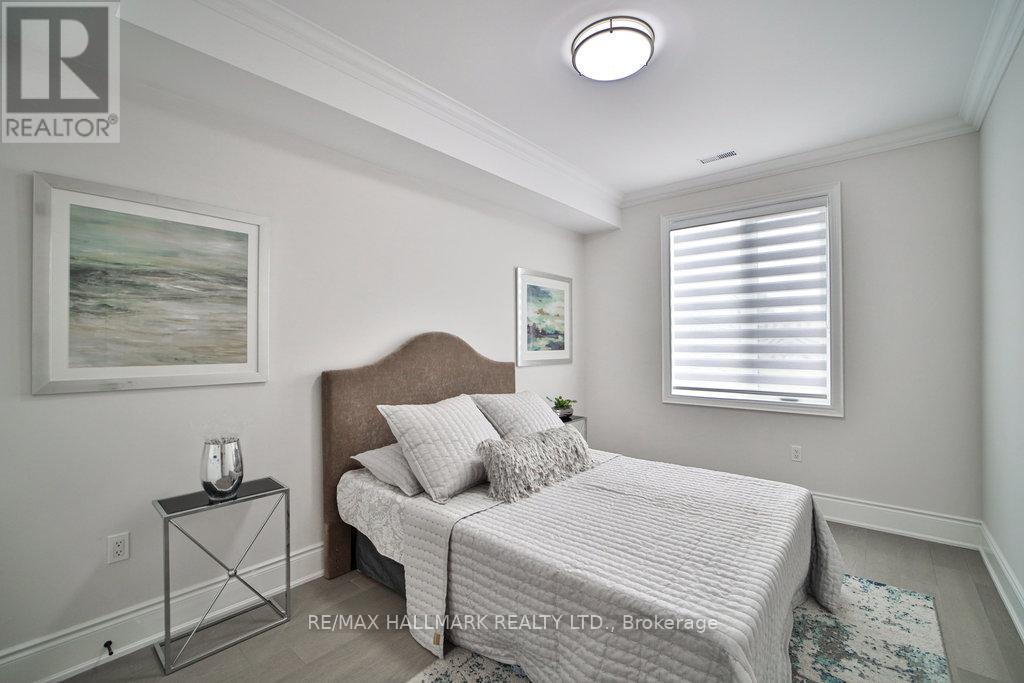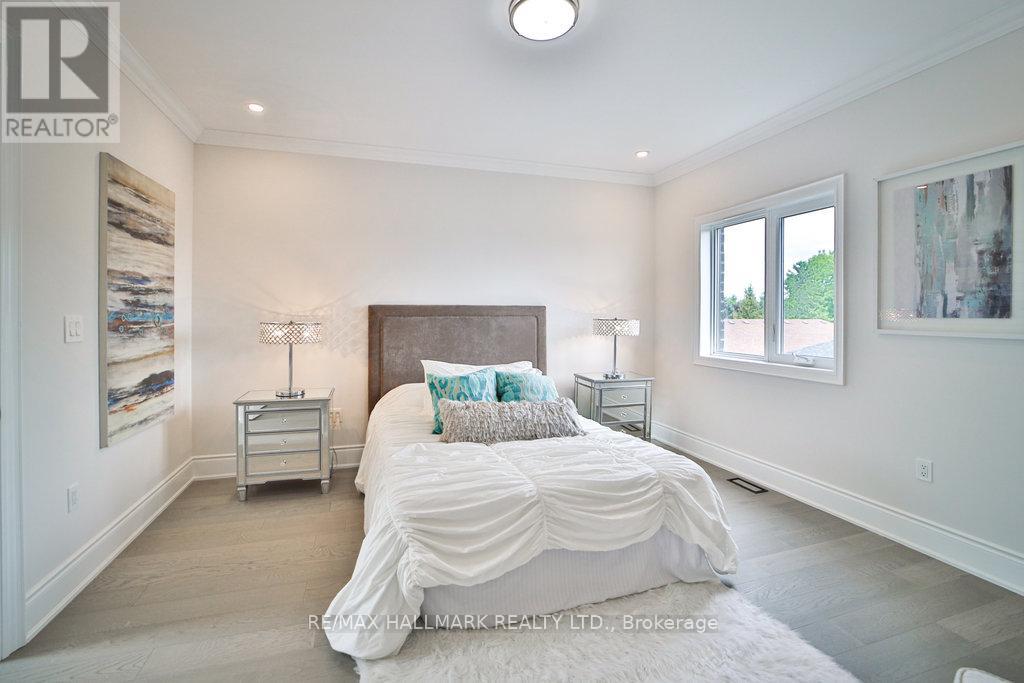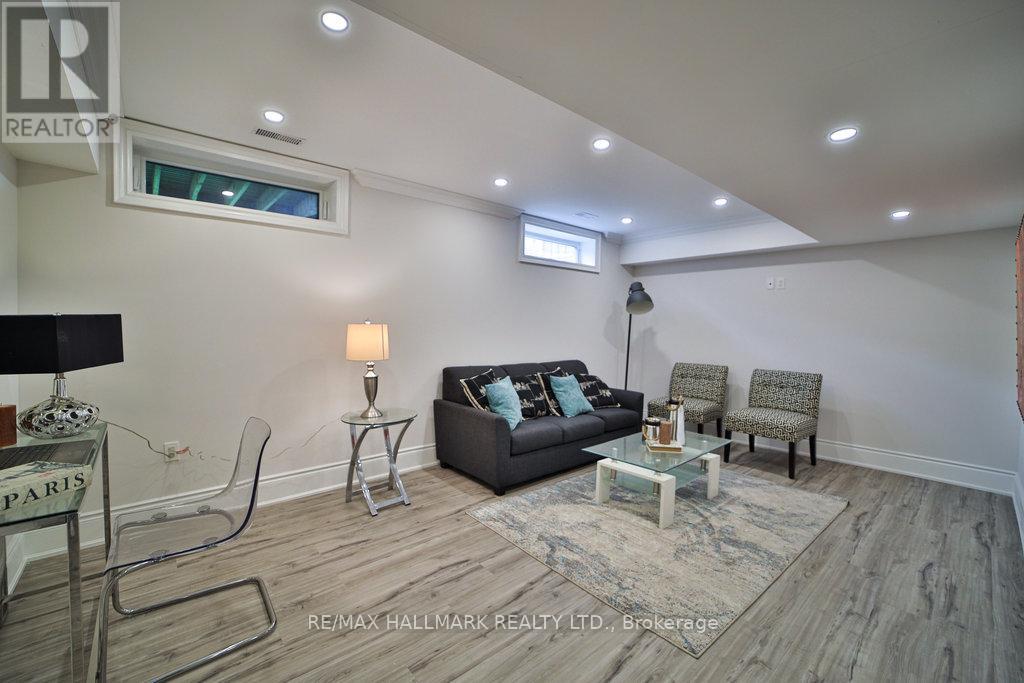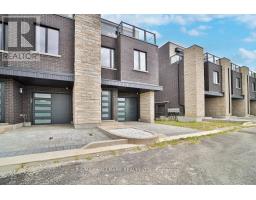5 - 5 Cranswick Lane Ajax (Central), Ontario L1T 3B8
$1,089,900Maintenance, Common Area Maintenance
$200 Monthly
Maintenance, Common Area Maintenance
$200 MonthlyDiscover Elegance And Comfort In This Newly Built, Never Lived-In Three-Level Townhouse In The Desirable Durham Region. With Approximately 2,800 Square Feet Of Living Space, Including A Finished Basement, This Home Offers A Meticulously Designed Layout. Enjoy Both Upper And Lower-Level Dining And Seating Areas. The Main Floor Features A Modern Kitchen With High-Quality Appliances, A Charming Dining Area, And Access To A Private Deck. On The Second Level, You'll Find A Spacious Living Room, A Formal Dining Room Perfect For Hosting Gatherings, Two Generously Sized Bedrooms, And A Full 4-Piece Bathroom. The Third Level Is A Retreat Unto Itself, With Two Expansive Bedrooms, Each With Its Own En-Suite Bathroom And Ample Closet Space, Plus A Highlight A Walkout Terrace. Located In A Prime Area, This Townhouse Offers A Mix Of Luxury And Convenience, Making It Perfect For Discerning Buyers. Close Proximity to Hwy 401, Shopping, Restaurants, And Schools. Maintenance Includes Snow Removal, Garbage Collection, And Road Lighting. FREE MAINTENANCE FOR ONE YEAR. One Of The Cheapest Price Per Square Foot Condo Townhomes In Durham Region **** EXTRAS **** Stainless Steel Appliances, AC, ELFS, Free Maintenance for One Year (id:50886)
Open House
This property has open houses!
2:00 pm
Ends at:4:00 pm
2:00 pm
Ends at:4:00 pm
Property Details
| MLS® Number | E9264042 |
| Property Type | Single Family |
| Community Name | Central |
| AmenitiesNearBy | Public Transit, Schools, Place Of Worship |
| CommunityFeatures | Pet Restrictions |
| Features | Lighting, In Suite Laundry |
| ParkingSpaceTotal | 2 |
| Structure | Deck |
Building
| BathroomTotal | 4 |
| BedroomsAboveGround | 4 |
| BedroomsTotal | 4 |
| BasementDevelopment | Finished |
| BasementType | N/a (finished) |
| ExteriorFinish | Brick, Concrete |
| FireProtection | Smoke Detectors |
| FlooringType | Hardwood |
| FoundationType | Concrete |
| HalfBathTotal | 1 |
| HeatingFuel | Natural Gas |
| HeatingType | Forced Air |
| StoriesTotal | 3 |
| Type | Row / Townhouse |
Parking
| Attached Garage |
Land
| Acreage | No |
| LandAmenities | Public Transit, Schools, Place Of Worship |
Rooms
| Level | Type | Length | Width | Dimensions |
|---|---|---|---|---|
| Second Level | Living Room | 5.8 m | 4.27 m | 5.8 m x 4.27 m |
| Second Level | Dining Room | 5.8 m | 4.27 m | 5.8 m x 4.27 m |
| Second Level | Bedroom | 2.88 m | 3.66 m | 2.88 m x 3.66 m |
| Second Level | Bedroom 2 | 2.8 m | 3.98 m | 2.8 m x 3.98 m |
| Third Level | Bedroom 3 | 2.97 m | 3.25 m | 2.97 m x 3.25 m |
| Third Level | Primary Bedroom | 4.23 m | 4 m | 4.23 m x 4 m |
| Main Level | Kitchen | 5.8 m | 3.96 m | 5.8 m x 3.96 m |
https://www.realtor.ca/real-estate/27316664/5-5-cranswick-lane-ajax-central-central
Interested?
Contact us for more information
Jabran Raja Waheed
Salesperson
685 Sheppard Ave E #401
Toronto, Ontario M2K 1B6
Raja Waheed
Broker
685 Sheppard Ave E #401
Toronto, Ontario M2K 1B6























































