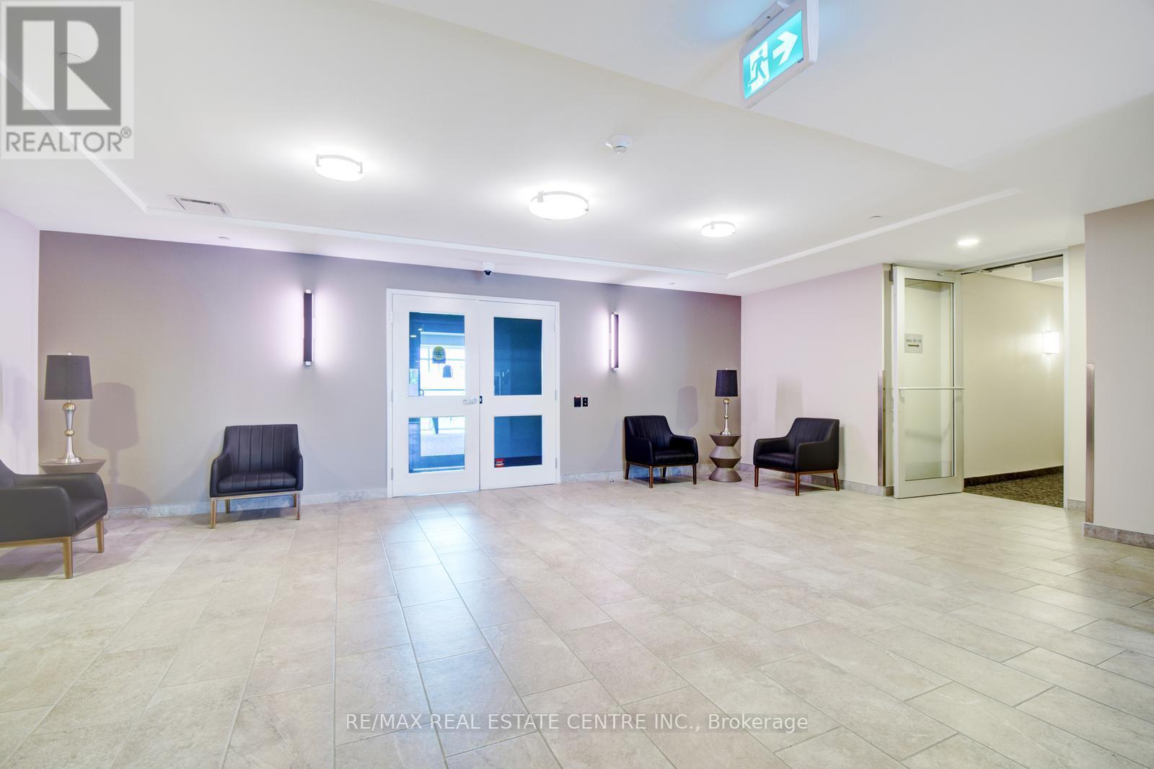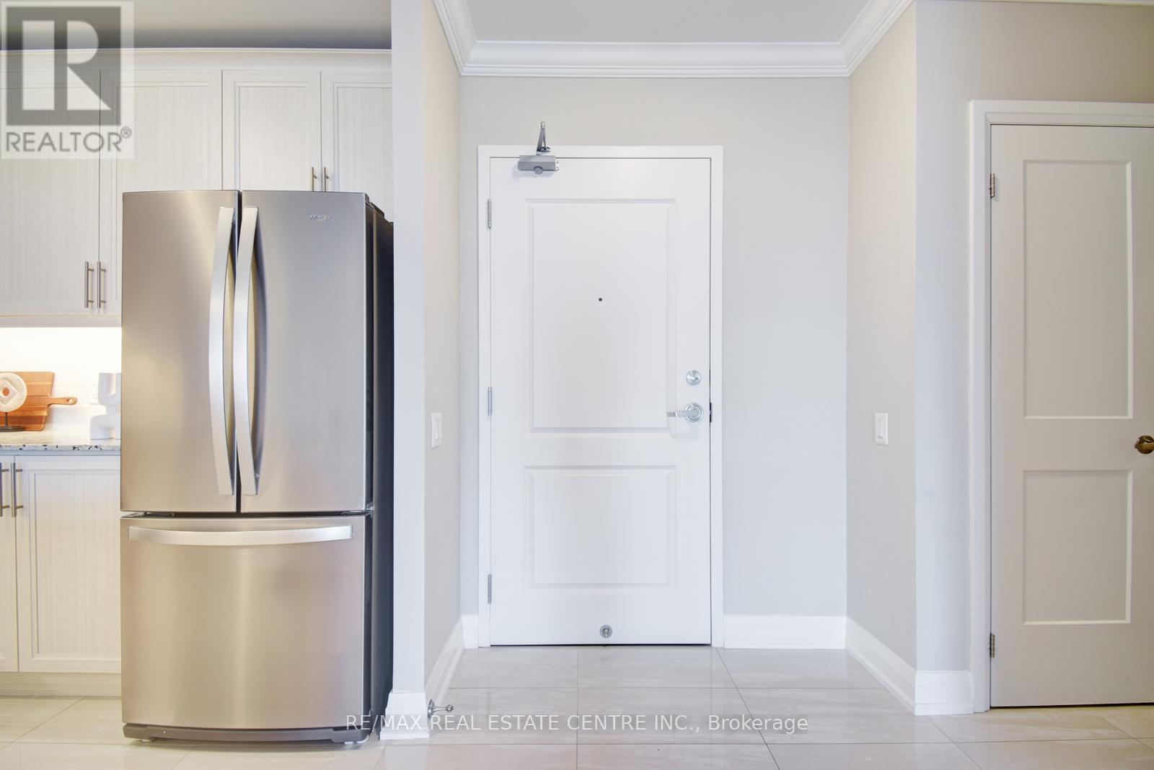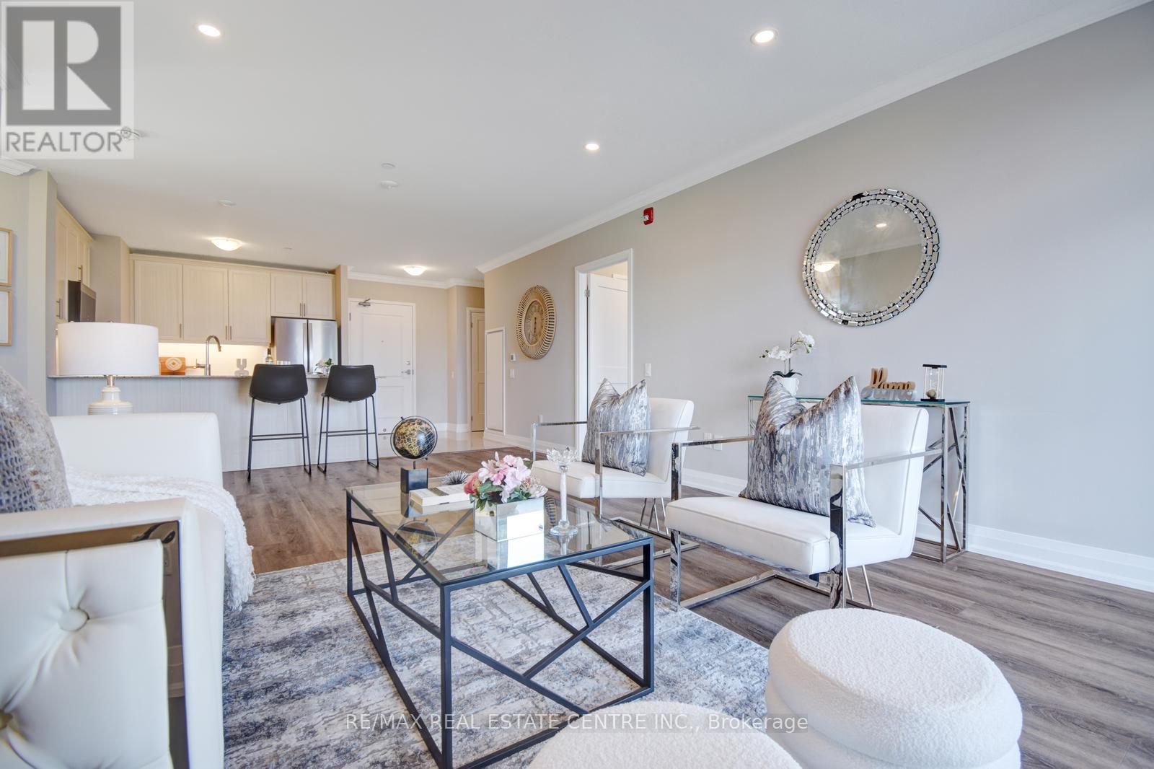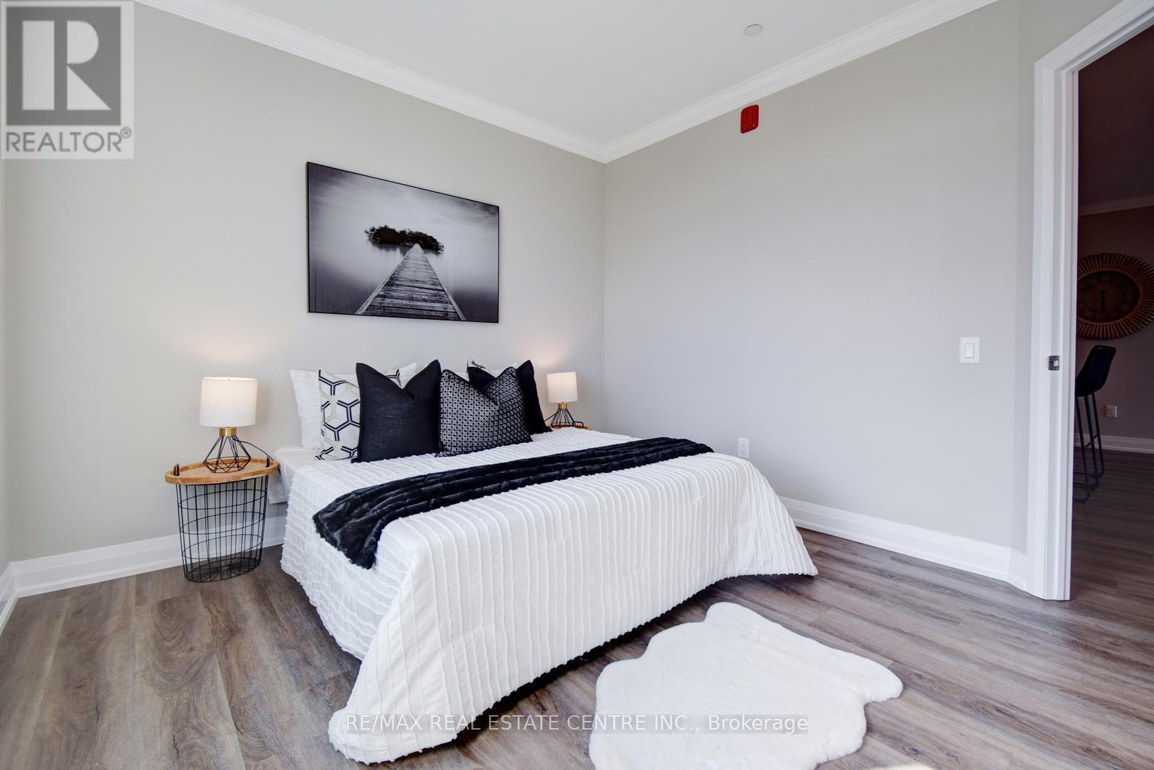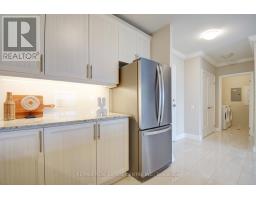316 - 830 Megson Terrace Milton (Willmott), Ontario L9T 7H3
$959,000Maintenance, Common Area Maintenance, Insurance, Parking
$273 Monthly
Maintenance, Common Area Maintenance, Insurance, Parking
$273 MonthlyDiscover unparalleled luxury in this brand-new, eco-friendly condo, one of the most beautiful and spacious units in the area. Impressive corner unit boasts over 1,400 sqft of living space plus 130 sq double-sized balcony offering breathtaking views of the city and the Niagara Escarpment. Flooded with natural light through extra windows, unit features three generously sized bedrooms and two upgraded bath. Modern kitchen is a chef's dream, complete with stone countertop, stylish backsplash, undercabinet lighting, and a built-in microwave. High ceiling, crown moulding, pot lights, premium flooring throughout add a touch of elegance. Designed with sustainability in mind, the building is equipped with solar panels and a geothermal heating and cooling system, ensuring low utility bills. Additional perks include two underground parking spaces, an exclusive locker, and access to building ameneties. Located close to top-rated schools, hospital shopping, and more. **** EXTRAS **** Hospitals, shopping centers, and more, this condo is perfect for those seeking luxury, convenience, and a greener lifestyle - lot of storage. (id:50886)
Property Details
| MLS® Number | W9266027 |
| Property Type | Single Family |
| Community Name | Willmott |
| CommunityFeatures | Pet Restrictions |
| Features | Balcony |
| ParkingSpaceTotal | 2 |
Building
| BathroomTotal | 2 |
| BedroomsAboveGround | 3 |
| BedroomsTotal | 3 |
| Amenities | Storage - Locker |
| CoolingType | Central Air Conditioning |
| ExteriorFinish | Brick Facing |
| FlooringType | Vinyl, Tile |
| HeatingFuel | Natural Gas |
| HeatingType | Forced Air |
| Type | Apartment |
Parking
| Underground |
Land
| Acreage | No |
Rooms
| Level | Type | Length | Width | Dimensions |
|---|---|---|---|---|
| Main Level | Living Room | 6.71 m | 4.34 m | 6.71 m x 4.34 m |
| Main Level | Dining Room | 6.71 m | 4.34 m | 6.71 m x 4.34 m |
| Main Level | Kitchen | 3.05 m | 3.05 m | 3.05 m x 3.05 m |
| Main Level | Primary Bedroom | 4.27 m | 3.56 m | 4.27 m x 3.56 m |
| Main Level | Bedroom 2 | 3.15 m | 3.35 m | 3.15 m x 3.35 m |
| Main Level | Bedroom 3 | 3.73 m | 2 m | 3.73 m x 2 m |
| Main Level | Laundry Room | Measurements not available |
https://www.realtor.ca/real-estate/27322472/316-830-megson-terrace-milton-willmott-willmott
Interested?
Contact us for more information
Shahzad Ali
Salesperson
766 Old Hespeler Road #b
Cambridge, Ontario N3H 5L8









