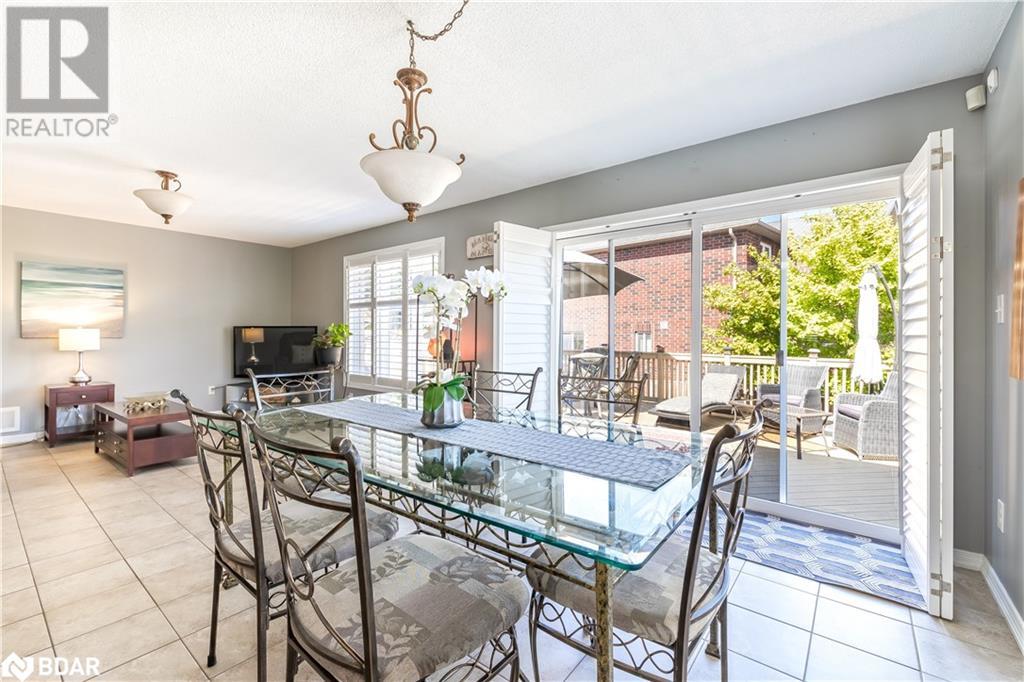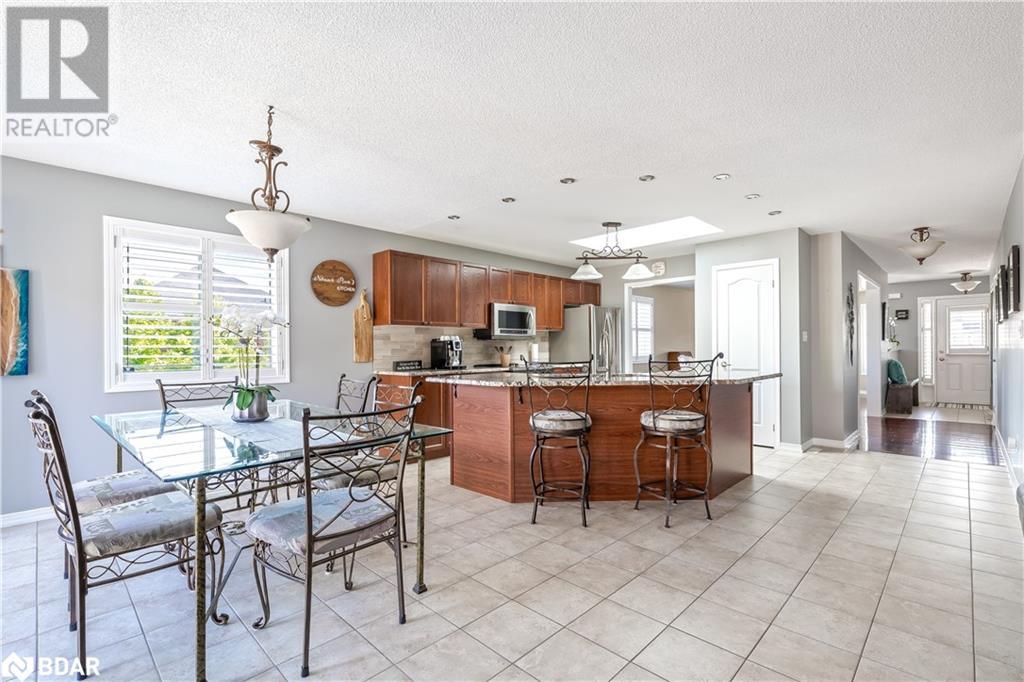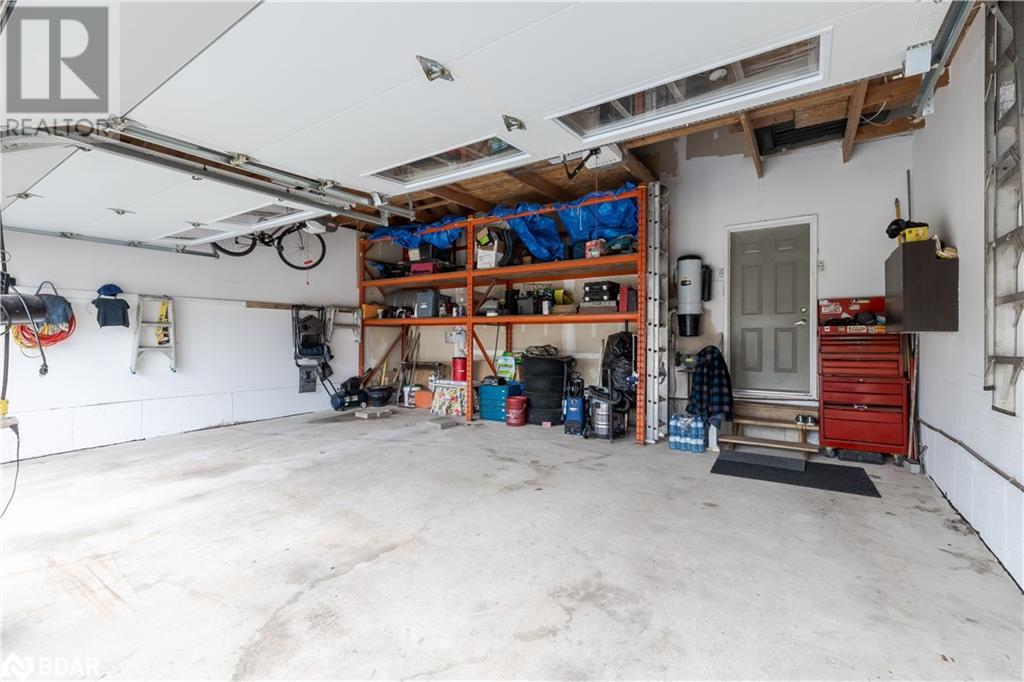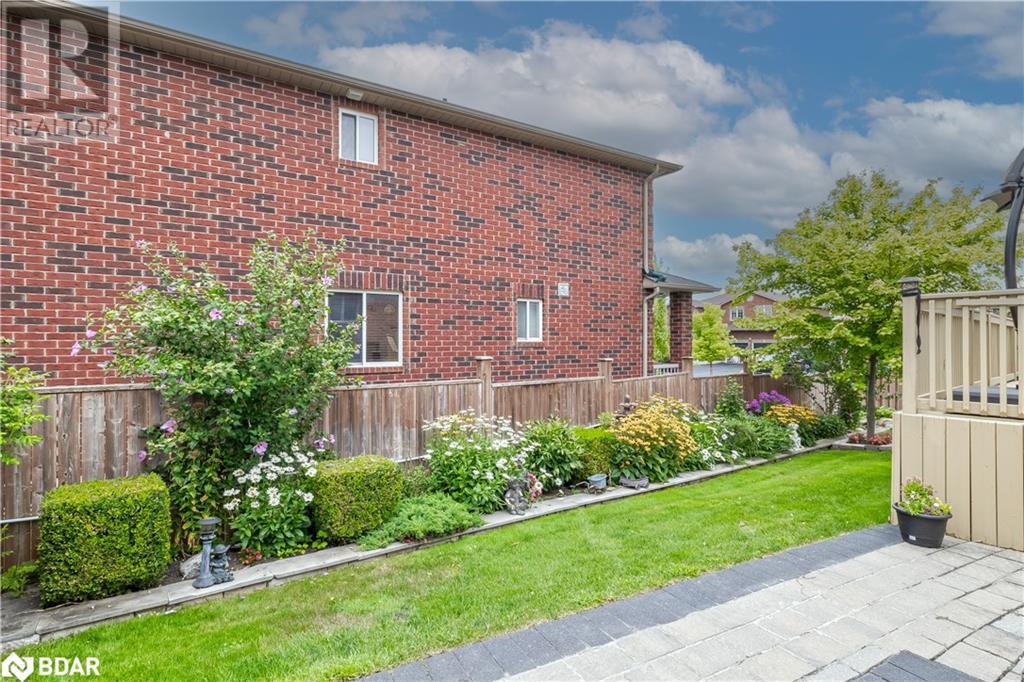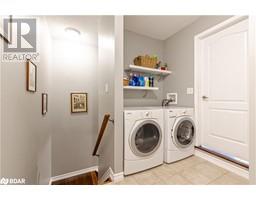2210 Nevils Street Alcona, Ontario L9S 0E2
$1,125,000
Need Space? Like To Walk to Amenities? Enjoy Summers At Innisfil Beach Park? Want Extra Accommodations for Family Or Possible Extra Income? Gorgeous, Bright, Spotless, All Brick 1748 sq ft ( Above Grade) Bungalow with Separate Entrance to Fully Finished Lower Level with In-Law Capability! Lower Level Complete With 2nd Kitchen, 2 Additional Bedrooms, Huge Recreation Room, Huge Dining Area & Large 3-piece Bathroom & Lovely Cold Storage Cantina. Desirable Location. Walk to Shopping, Restaurants & Trails! Plenty of Parking & 2.5 Car Garage With Storage Shelving. Main Floor Features Spacious Living/Dining Room Combination, Bright Open Concept Kitchen & Family Room With Skylight, Island ,Granite & Walk Out To Deck. Hardwood Throughout, Main Floor Laundry, Primary Ensuite, Walk-In Closet & California Shutters Throughout!! Outdoor Entertainers Paradise With Large Deck,Outdoor Kitchen with Cabinets, Sink & Free Standing Pizza Oven, Stunning Gardens & Lawn Sprinkler System! Simply A Unique Opportunity! Come See Today!! (id:50886)
Property Details
| MLS® Number | 40635444 |
| Property Type | Single Family |
| AmenitiesNearBy | Beach, Park, Place Of Worship, Schools |
| CommunityFeatures | Community Centre |
| EquipmentType | Water Heater |
| Features | Sump Pump, Automatic Garage Door Opener |
| ParkingSpaceTotal | 6 |
| RentalEquipmentType | Water Heater |
| Structure | Shed |
Building
| BathroomTotal | 3 |
| BedroomsAboveGround | 2 |
| BedroomsBelowGround | 2 |
| BedroomsTotal | 4 |
| Appliances | Central Vacuum, Dishwasher, Refrigerator, Stove, Washer, Microwave Built-in, Window Coverings, Garage Door Opener |
| ArchitecturalStyle | Bungalow |
| BasementDevelopment | Finished |
| BasementType | Full (finished) |
| ConstructionStyleAttachment | Detached |
| CoolingType | Central Air Conditioning |
| ExteriorFinish | Brick |
| FireProtection | Smoke Detectors, Alarm System |
| FoundationType | Poured Concrete |
| HeatingFuel | Natural Gas |
| HeatingType | Forced Air |
| StoriesTotal | 1 |
| SizeInterior | 1748 Sqft |
| Type | House |
| UtilityWater | Municipal Water |
Parking
| Attached Garage |
Land
| AccessType | Road Access |
| Acreage | No |
| LandAmenities | Beach, Park, Place Of Worship, Schools |
| LandscapeFeatures | Lawn Sprinkler |
| Sewer | Municipal Sewage System |
| SizeFrontage | 66 Ft |
| SizeTotalText | Under 1/2 Acre |
| ZoningDescription | R2 |
Rooms
| Level | Type | Length | Width | Dimensions |
|---|---|---|---|---|
| Basement | 3pc Bathroom | Measurements not available | ||
| Basement | Bedroom | 13'3'' x 9'9'' | ||
| Basement | Bedroom | 12'10'' x 10'3'' | ||
| Basement | Dining Room | 30'6'' x 11'2'' | ||
| Basement | Kitchen | 10'8'' x 9'2'' | ||
| Basement | Recreation Room | 38'8'' x 13'8'' | ||
| Main Level | Bedroom | 10'0'' x 13'6'' | ||
| Main Level | 4pc Bathroom | Measurements not available | ||
| Main Level | 5pc Bathroom | Measurements not available | ||
| Main Level | Primary Bedroom | 13'8'' x 14'6'' | ||
| Main Level | Family Room | 17'1'' x 14'6'' | ||
| Main Level | Breakfast | 12'1'' x 9'0'' | ||
| Main Level | Kitchen | 12'1'' x 10'6'' | ||
| Main Level | Dining Room | 11'0'' x 15'9'' | ||
| Main Level | Living Room | 13'5'' x 11'0'' |
https://www.realtor.ca/real-estate/27323968/2210-nevils-street-alcona
Interested?
Contact us for more information
Shari Ann Johnstone
Salesperson
566 Bryne Drive, Unit: B1
Barrie, Ontario L4N 9P6










