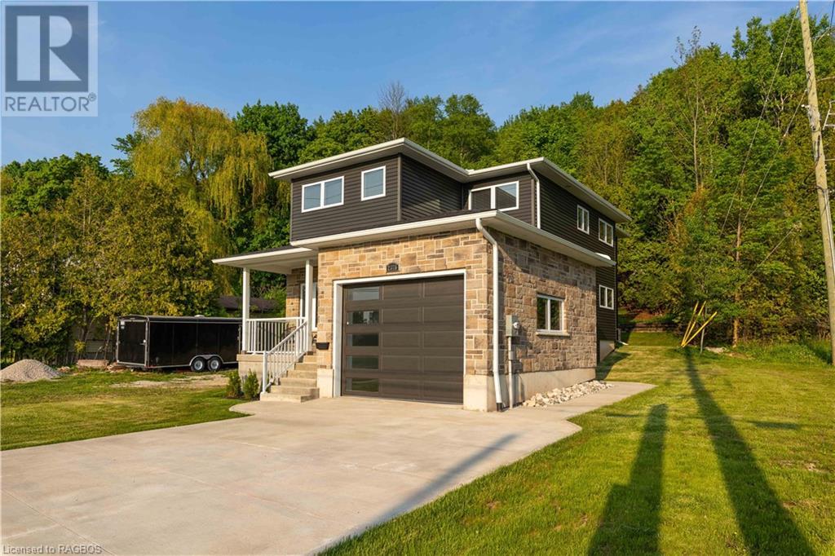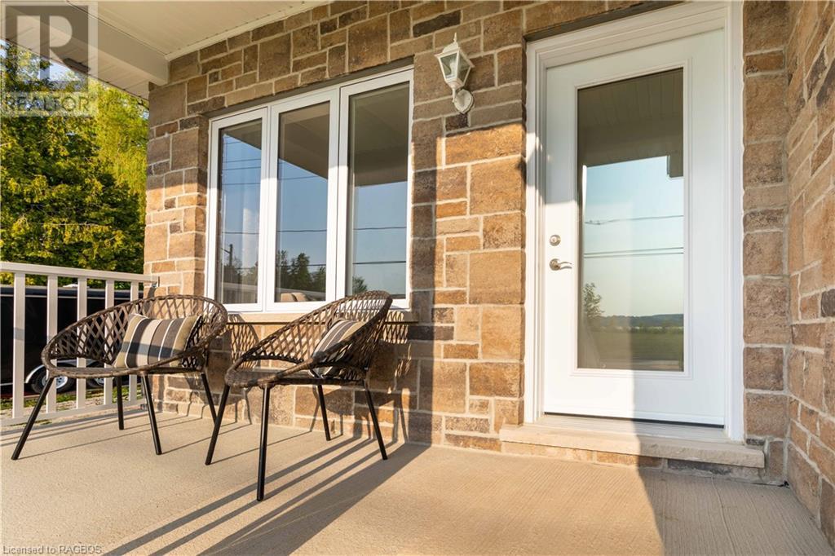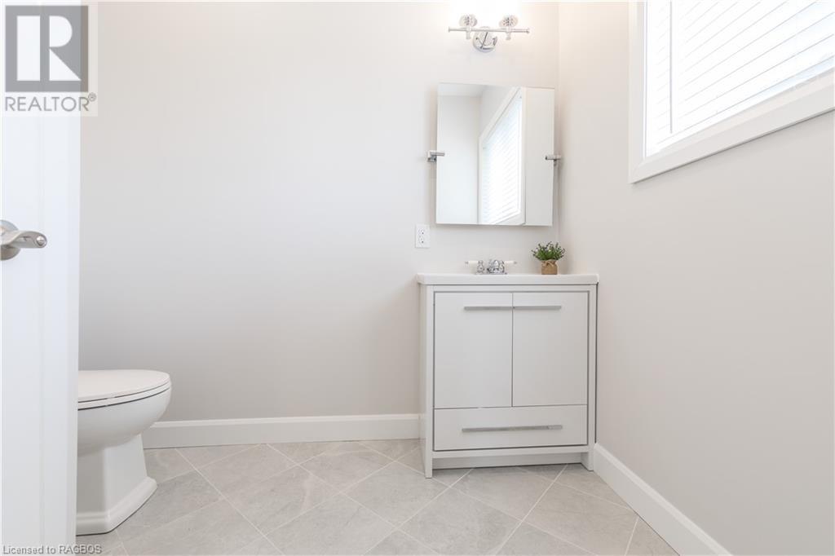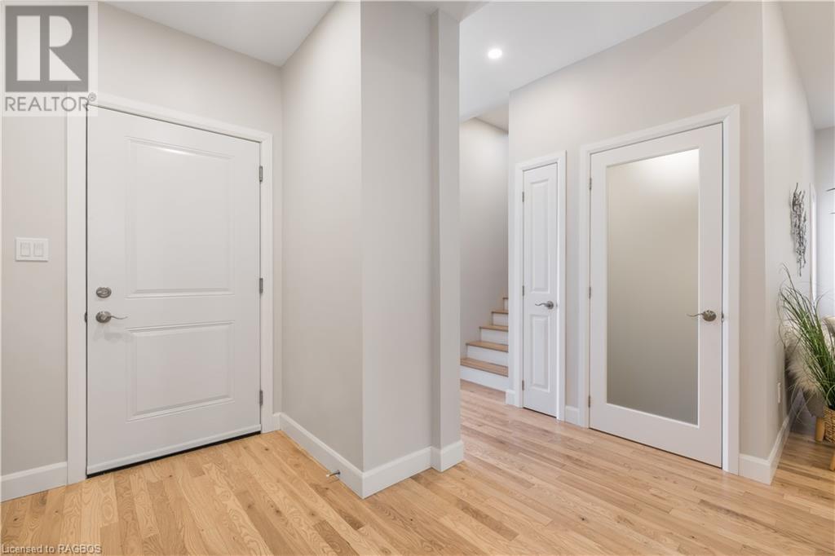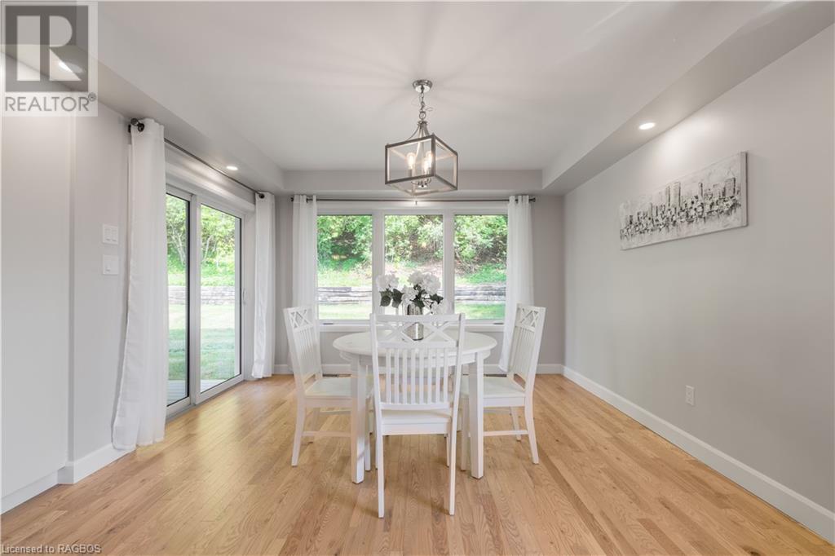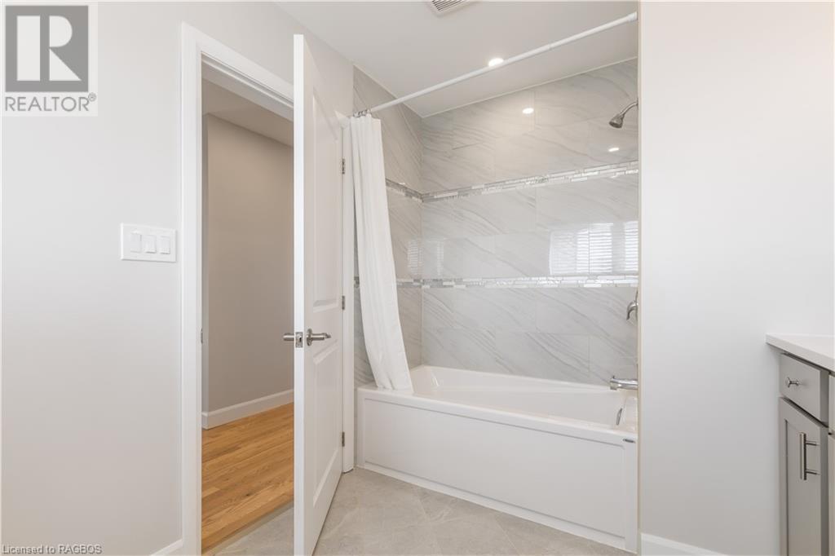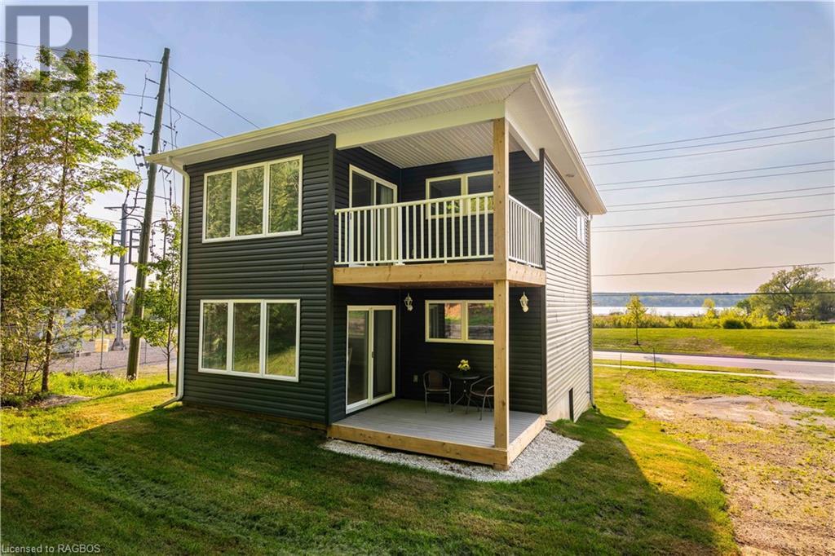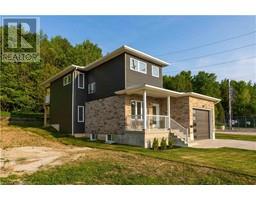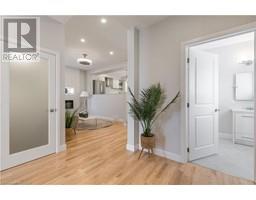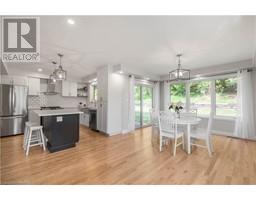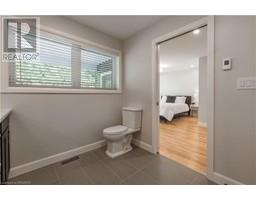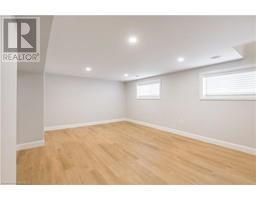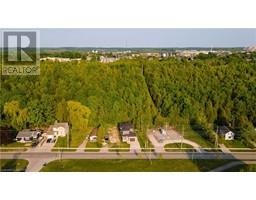2375 3rd Avenue E Owen Sound, Ontario N4K 2M5
$699,999
Immerse yourself in the enchantment of this newly built home tucked away on Owen Sound's East side, where breathtaking waterfront views and stunning sunsets cast a spell binding scene from every angle. Carefully planned and beautifully executed, this home treats you to luxury with its upscale finishes, sweeping windows that invite in natural light, a bespoke kitchen that inspires culinary adventures, a charming wine bar, and rejuvenating spa-like bathrooms. Adding to its allure, the location offers easy access to the vibrant downtown River District, Bayshore Arena, Boat Launch, and a plethora of peaceful walking trails. Private Viewings now available by appointment! (id:50886)
Property Details
| MLS® Number | 40637793 |
| Property Type | Single Family |
| AmenitiesNearBy | Park, Place Of Worship, Schools |
| ParkingSpaceTotal | 3 |
Building
| BathroomTotal | 3 |
| BedroomsAboveGround | 3 |
| BedroomsTotal | 3 |
| Appliances | Dishwasher, Dryer, Refrigerator, Stove, Washer |
| ArchitecturalStyle | 2 Level |
| BasementDevelopment | Finished |
| BasementType | Partial (finished) |
| ConstructedDate | 2022 |
| ConstructionStyleAttachment | Detached |
| CoolingType | Central Air Conditioning |
| ExteriorFinish | Stone, Vinyl Siding |
| HeatingFuel | Natural Gas |
| HeatingType | Forced Air |
| StoriesTotal | 2 |
| SizeInterior | 2200 Sqft |
| Type | House |
| UtilityWater | Municipal Water |
Parking
| Attached Garage |
Land
| Acreage | No |
| LandAmenities | Park, Place Of Worship, Schools |
| Sewer | Municipal Sewage System |
| SizeDepth | 111 Ft |
| SizeFrontage | 40 Ft |
| SizeTotalText | Under 1/2 Acre |
| ZoningDescription | R4 |
Rooms
| Level | Type | Length | Width | Dimensions |
|---|---|---|---|---|
| Second Level | 4pc Bathroom | Measurements not available | ||
| Second Level | Bedroom | 12'11'' x 10'2'' | ||
| Second Level | Bedroom | 13'4'' x 10'5'' | ||
| Second Level | Full Bathroom | Measurements not available | ||
| Second Level | Primary Bedroom | 19'9'' x 14'4'' | ||
| Basement | Den | 12'3'' x 9'11'' | ||
| Basement | Recreation Room | 15'3'' x 12'0'' | ||
| Main Level | 3pc Bathroom | Measurements not available | ||
| Main Level | Family Room | 16'6'' x 10'0'' | ||
| Main Level | Eat In Kitchen | 25'9'' x 11'0'' | ||
| Main Level | Dining Room | 12'2'' x 10'1'' | ||
| Main Level | Living Room | 13'3'' x 10'5'' |
https://www.realtor.ca/real-estate/27335222/2375-3rd-avenue-e-owen-sound
Interested?
Contact us for more information
Kim Barron
Salesperson
1525 16th Street East
Owen Sound, Ontario N4K 5N3
Brandon Vanderschot
Broker of Record
1525 16th Street East
Owen Sound, Ontario N4K 5N3




