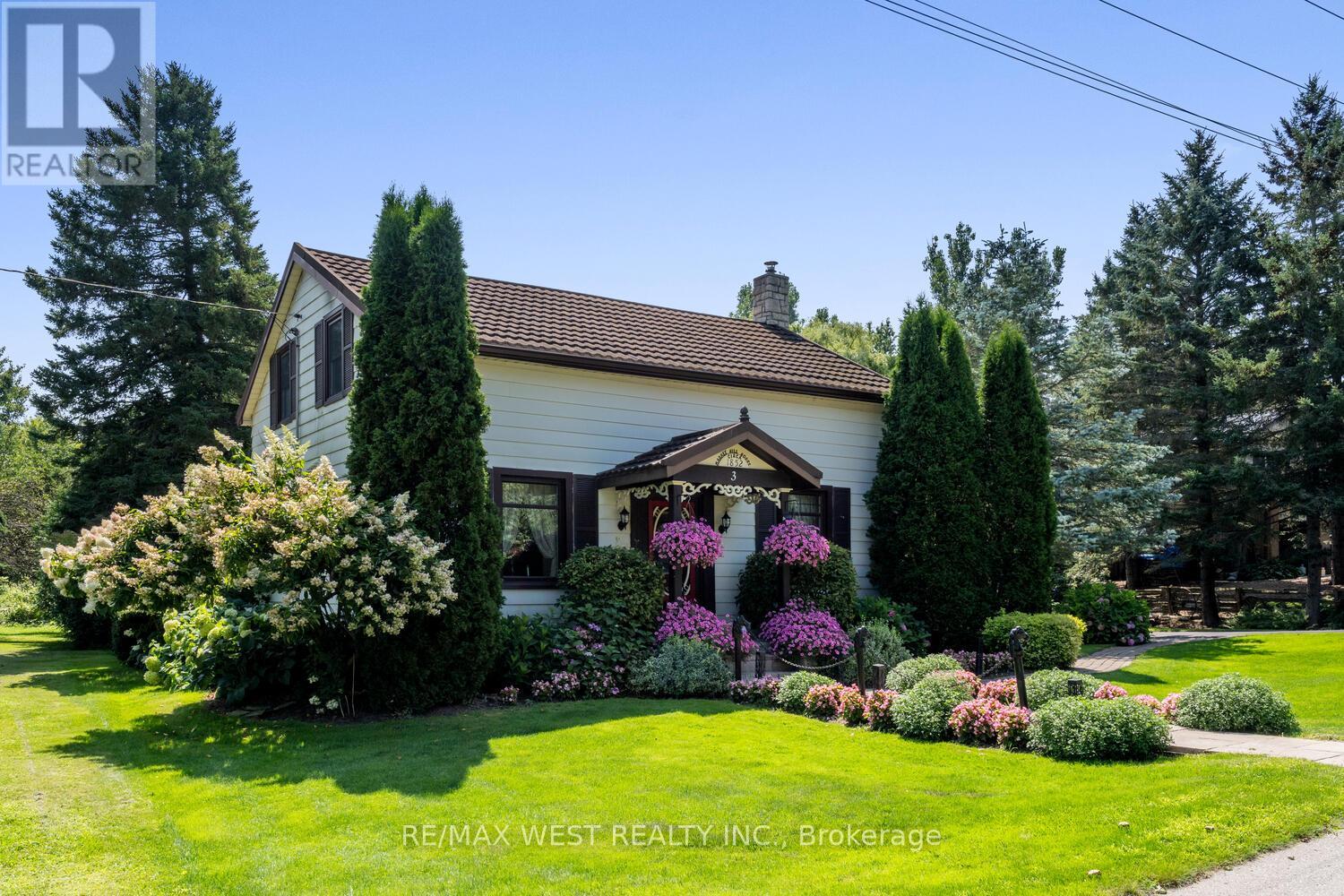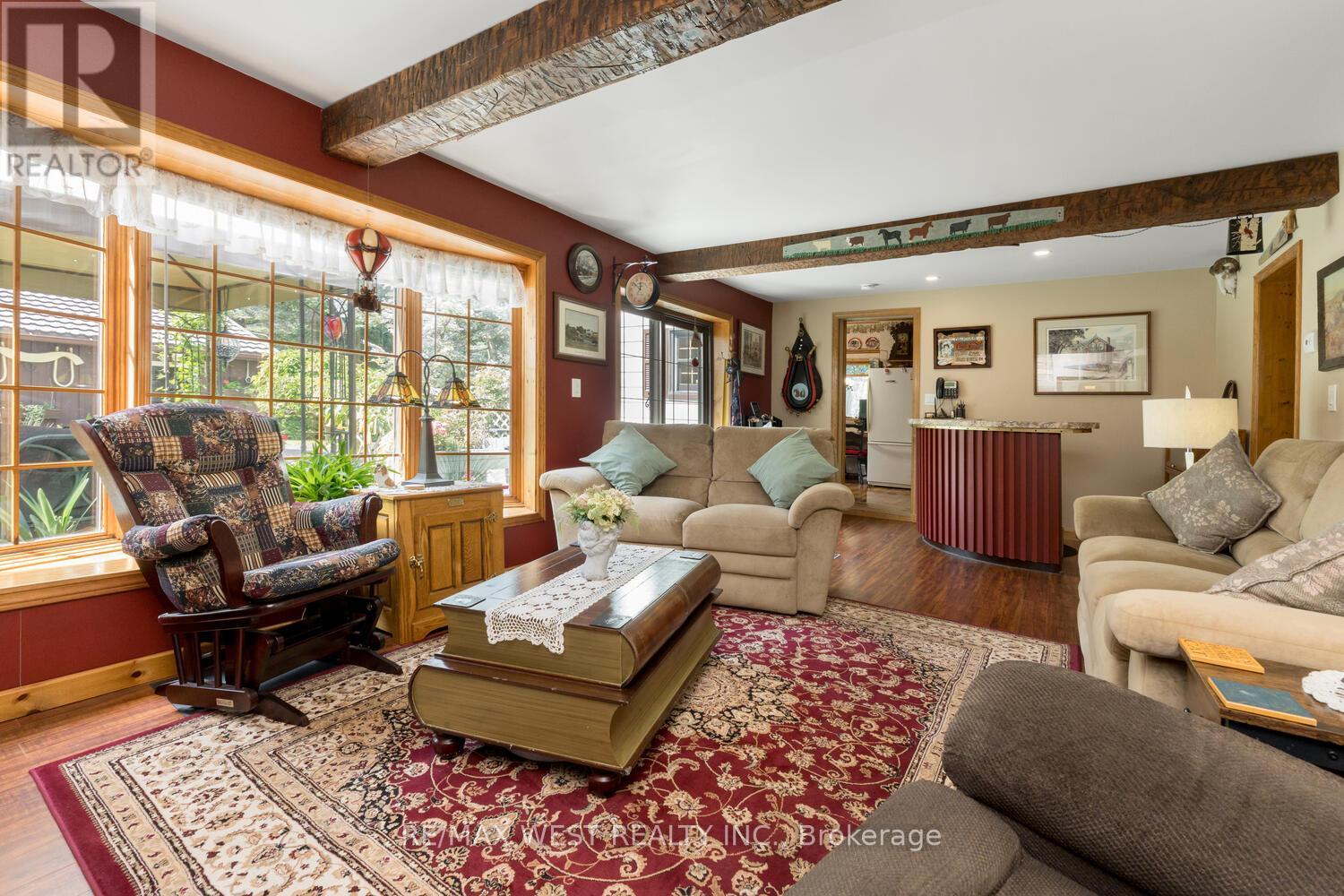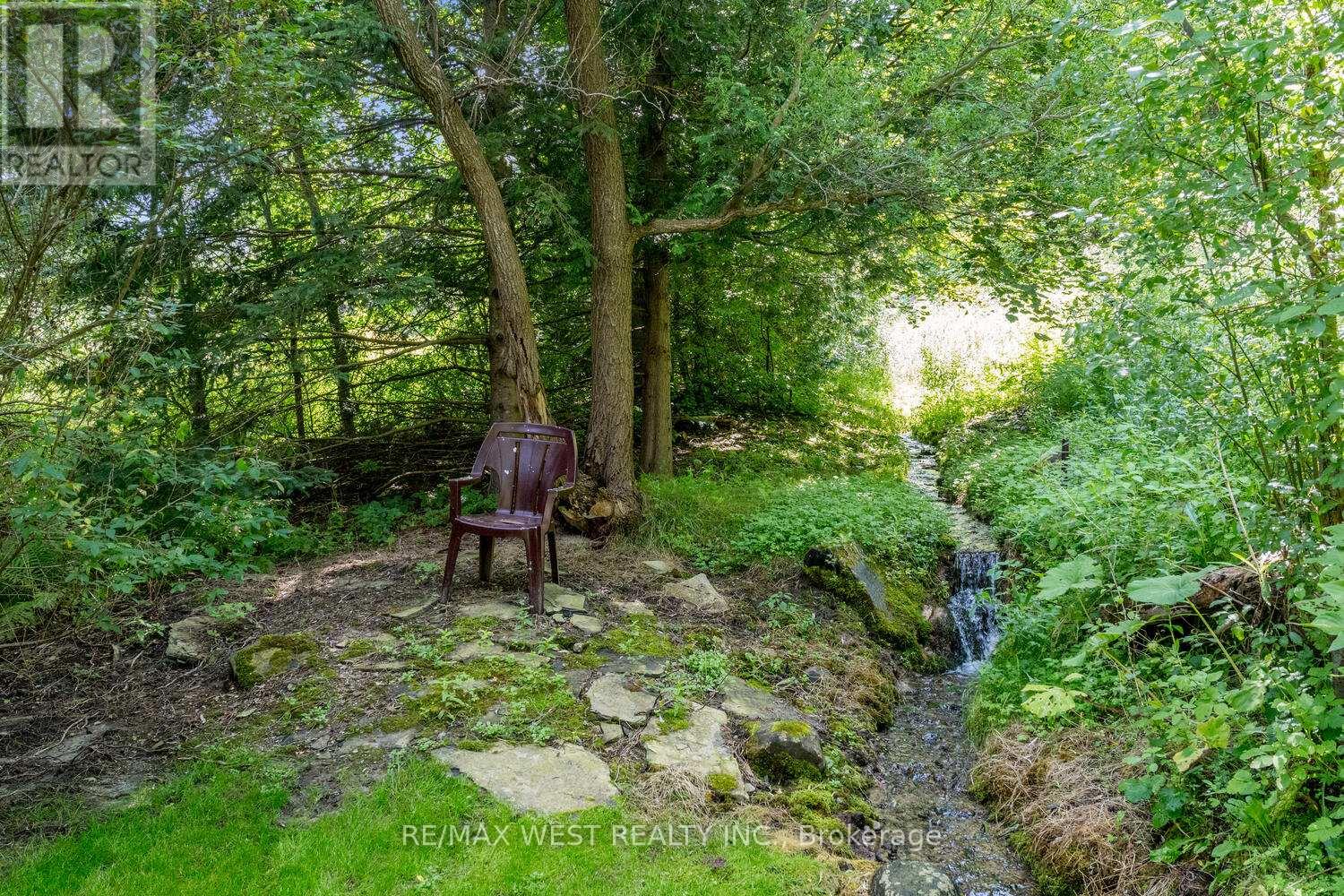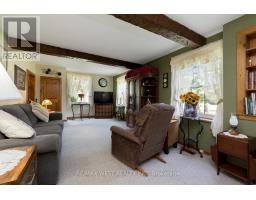3 Simcoe Street Caledon (Mono Mills), Ontario L7K 0A4
$1,090,000
Turn of the Century Large Family Home in Sought After Mono Mills Neighborhood with Estate Lots! Character and Charm with Spacious Rooms. Gorgeous Award Winning Gardens and Yard on approx 1/2 Acre Lot . Private Dead End Cul de Sac. The Lovely Well kept Spotless Home Boasts; High End Laminate, Gas Fireplace in Large Comfortable Family Room, Eat - In Family Kitchen with 2023 Quartz Countertop, Separate Living, Dining Room and Family room with Gas Fireplace, Main Floor Laundry, Plenty of Bright Natural Light, Breezy Airflow Throughout. The Back yard is Amazing and has had Bus Tours to View its Elegance, Boasting; Numerous Colourful Perennials, Mature Trees, Back Deck Overlooking Tranquil Setting, Artisan Stream that Doesn't Freeze, An Absolute Must See! **** EXTRAS **** Detached Workshop/Garage with its Own Panel, 2 Sheds,Greenhouse (Steel Roofs & Hydro in All Bldgs),Fridge,Stove, B/I DW,Washer,Dryer,Reverse Osmosis Water system & softener,Windows 14,Central Air 23, C.Vac 23. Fantastic Peaceful Living! (id:50886)
Property Details
| MLS® Number | W9270563 |
| Property Type | Single Family |
| Community Name | Mono Mills |
| ParkingSpaceTotal | 8 |
| Structure | Shed, Greenhouse |
Building
| BathroomTotal | 2 |
| BedroomsAboveGround | 3 |
| BedroomsTotal | 3 |
| BasementDevelopment | Unfinished |
| BasementType | N/a (unfinished) |
| ConstructionStyleAttachment | Detached |
| CoolingType | Central Air Conditioning |
| ExteriorFinish | Aluminum Siding |
| FireplacePresent | Yes |
| FlooringType | Laminate, Carpeted |
| FoundationType | Poured Concrete |
| HeatingFuel | Natural Gas |
| HeatingType | Forced Air |
| StoriesTotal | 2 |
| Type | House |
| UtilityWater | Municipal Water |
Parking
| Detached Garage |
Land
| Acreage | No |
| Sewer | Septic System |
| SizeDepth | 169 Ft |
| SizeFrontage | 100 Ft |
| SizeIrregular | 100 X 169 Ft |
| SizeTotalText | 100 X 169 Ft |
Rooms
| Level | Type | Length | Width | Dimensions |
|---|---|---|---|---|
| Main Level | Kitchen | 5.26 m | 2.88 m | 5.26 m x 2.88 m |
| Main Level | Living Room | 6.71 m | 3.66 m | 6.71 m x 3.66 m |
| Main Level | Dining Room | 4.21 m | 4.21 m | 4.21 m x 4.21 m |
| Main Level | Family Room | 7.32 m | 3.96 m | 7.32 m x 3.96 m |
| Main Level | Primary Bedroom | 4.57 m | 3.57 m | 4.57 m x 3.57 m |
| Main Level | Bedroom 2 | 3.66 m | 3.26 m | 3.66 m x 3.26 m |
| Main Level | Bedroom 3 | 3.26 m | 3.2 m | 3.26 m x 3.2 m |
https://www.realtor.ca/real-estate/27334866/3-simcoe-street-caledon-mono-mills-mono-mills
Interested?
Contact us for more information
Stewart Gribbon
Salesperson
9-1 Queensgate Boulevard
Bolton, Ontario L7E 2X7

















































































