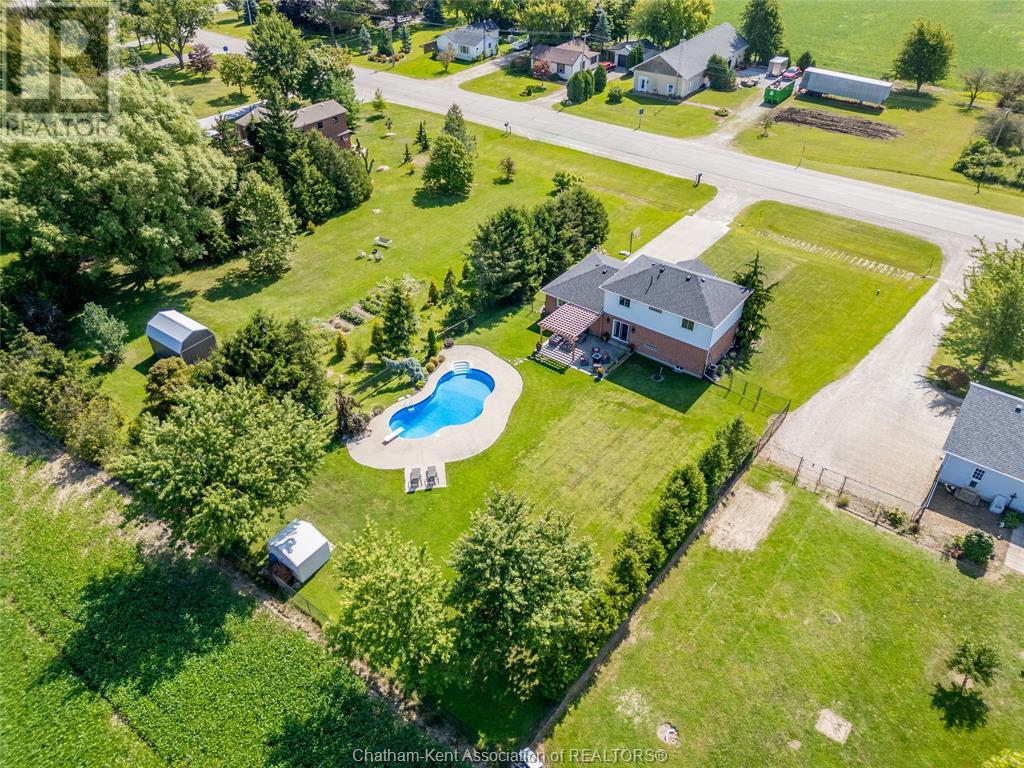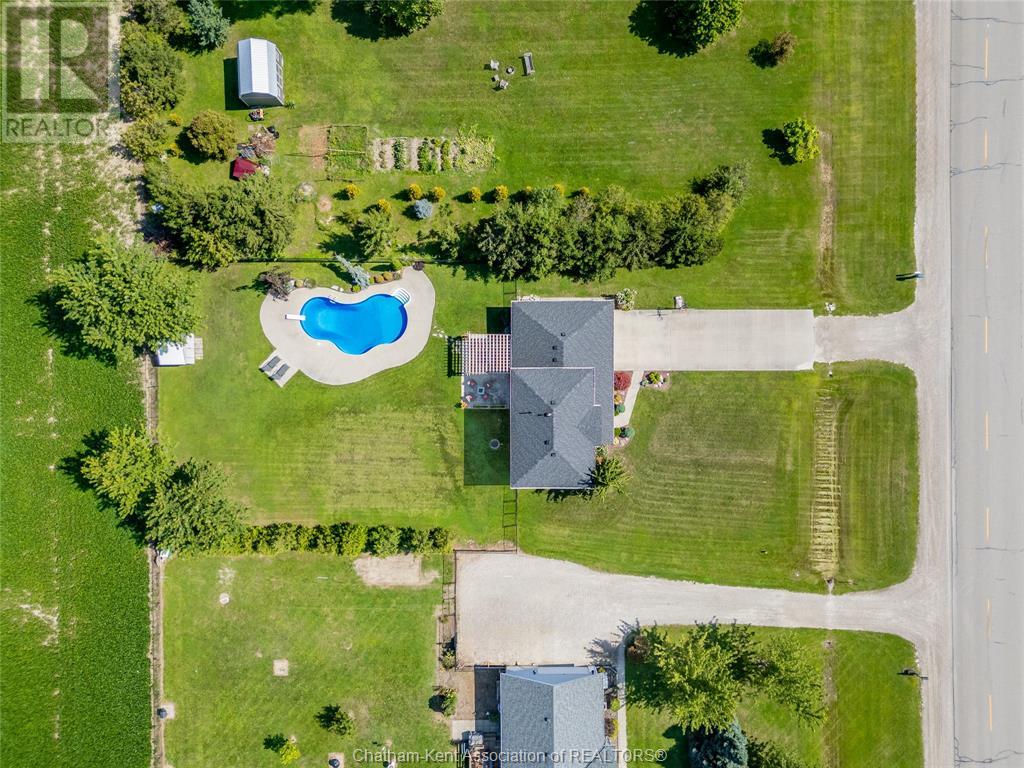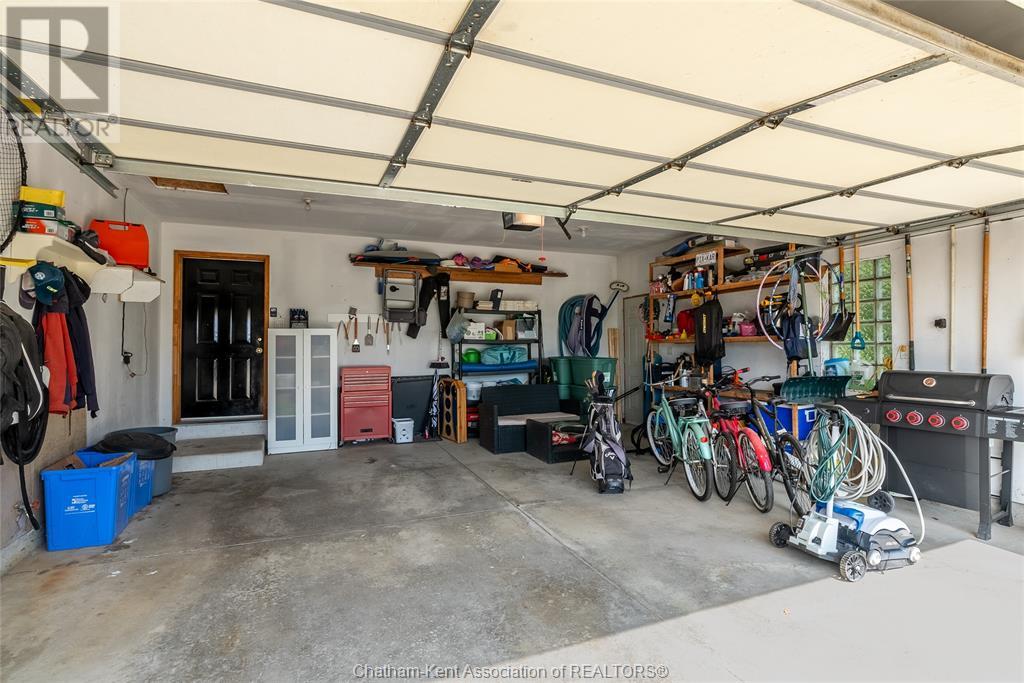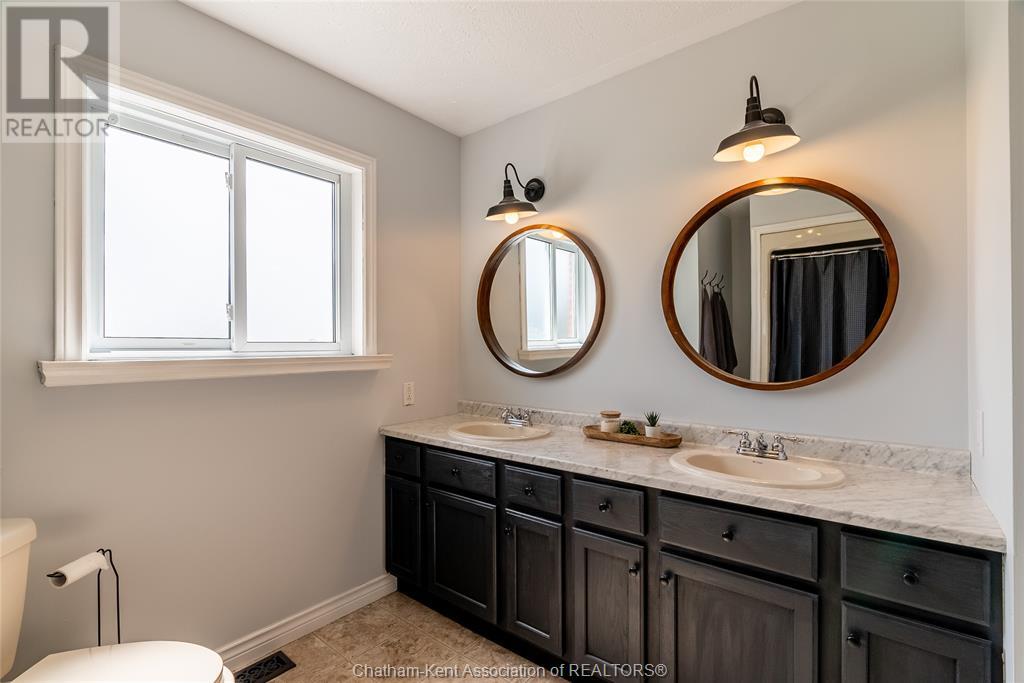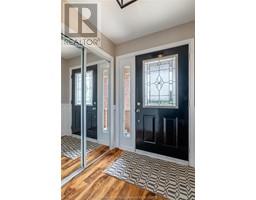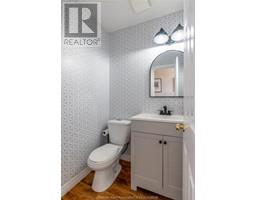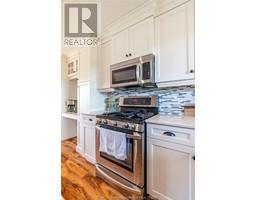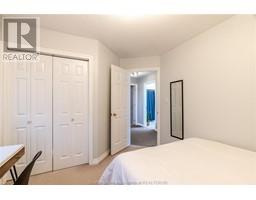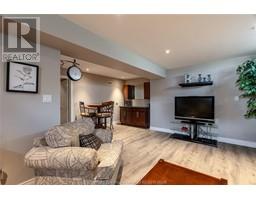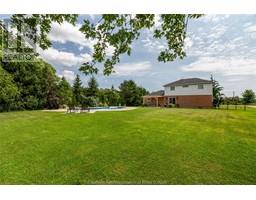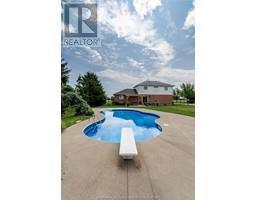6619 Middle Line Merlin, Ontario N0P 1W0
$719,000
Introducing your dream countryside escape with flair and finesse! Nestled on a sprawling lot, this stylish brick beauty is more than just a home—it's an experience. Picture-perfect views? Check. An entertainer's paradise with a chic outdoor patio and pool for sun-soaked days and starry nights? Double check. Inside, the contemporary kitchen with sleek finishes makes cooking feel like a luxury, while the cozy living spaces are perfect for lazy Sundays or hosting a crowd. Need more space? We've got you covered with a fully finished basement ready to flex as a game room, office, or secret hideaway. And let's not forget the bedrooms—spacious sanctuaries for rest and rejuvenation. This isn't just a house; it's your next chapter. So, are you ready to make a move? Call today to #lovewhereyoulive (id:50886)
Property Details
| MLS® Number | 24019643 |
| Property Type | Single Family |
| Features | Concrete Driveway |
Building
| BathroomTotal | 2 |
| BedroomsAboveGround | 3 |
| BedroomsBelowGround | 1 |
| BedroomsTotal | 4 |
| ConstructedDate | 2000 |
| ConstructionStyleAttachment | Detached |
| CoolingType | Central Air Conditioning |
| ExteriorFinish | Aluminum/vinyl, Brick |
| FlooringType | Carpeted, Ceramic/porcelain |
| FoundationType | Concrete |
| HalfBathTotal | 1 |
| HeatingFuel | Natural Gas |
| HeatingType | Furnace |
| StoriesTotal | 2 |
| Type | House |
Parking
| Garage |
Land
| Acreage | No |
| SizeIrregular | 107.17x210.00 |
| SizeTotalText | 107.17x210.00|1/2 - 1 Acre |
| ZoningDescription | A |
Rooms
| Level | Type | Length | Width | Dimensions |
|---|---|---|---|---|
| Second Level | Bedroom | 10 ft | 9 ft ,11 in | 10 ft x 9 ft ,11 in |
| Second Level | Bedroom | 10 ft | 10 ft ,3 in | 10 ft x 10 ft ,3 in |
| Second Level | Primary Bedroom | 12 ft | 13 ft ,8 in | 12 ft x 13 ft ,8 in |
| Second Level | 4pc Bathroom | 8 ft ,8 in | 11 ft ,4 in | 8 ft ,8 in x 11 ft ,4 in |
| Basement | Recreation Room | 18 ft ,8 in | 19 ft ,3 in | 18 ft ,8 in x 19 ft ,3 in |
| Basement | Den | 12 ft ,1 in | 11 ft | 12 ft ,1 in x 11 ft |
| Basement | Utility Room | 7 ft ,6 in | 11 ft ,11 in | 7 ft ,6 in x 11 ft ,11 in |
| Main Level | Laundry Room | 9 ft ,1 in | 6 ft ,1 in | 9 ft ,1 in x 6 ft ,1 in |
| Main Level | Mud Room | 10 ft | 6 ft ,2 in | 10 ft x 6 ft ,2 in |
| Main Level | Kitchen/dining Room | 11 ft | 20 ft ,2 in | 11 ft x 20 ft ,2 in |
| Main Level | 2pc Bathroom | 4 ft ,1 in | 4 ft ,1 in | 4 ft ,1 in x 4 ft ,1 in |
| Main Level | Living Room | 11 ft ,11 in | 20 ft ,4 in | 11 ft ,11 in x 20 ft ,4 in |
https://www.realtor.ca/real-estate/27334489/6619-middle-line-merlin
Interested?
Contact us for more information
Braydn Millson
Sales Person
150 Wellington St. W.
Chatham, Ontario N7M 1J3
Matthew Romeo
Sales Person
150 Wellington St. W.
Chatham, Ontario N7M 1J3
Mackenzie Young
Sales Person
150 Wellington St. W.
Chatham, Ontario N7M 1J3
Mackenna Lyons
Sales Person
150 Wellington St. W.
Chatham, Ontario N7M 1J3




