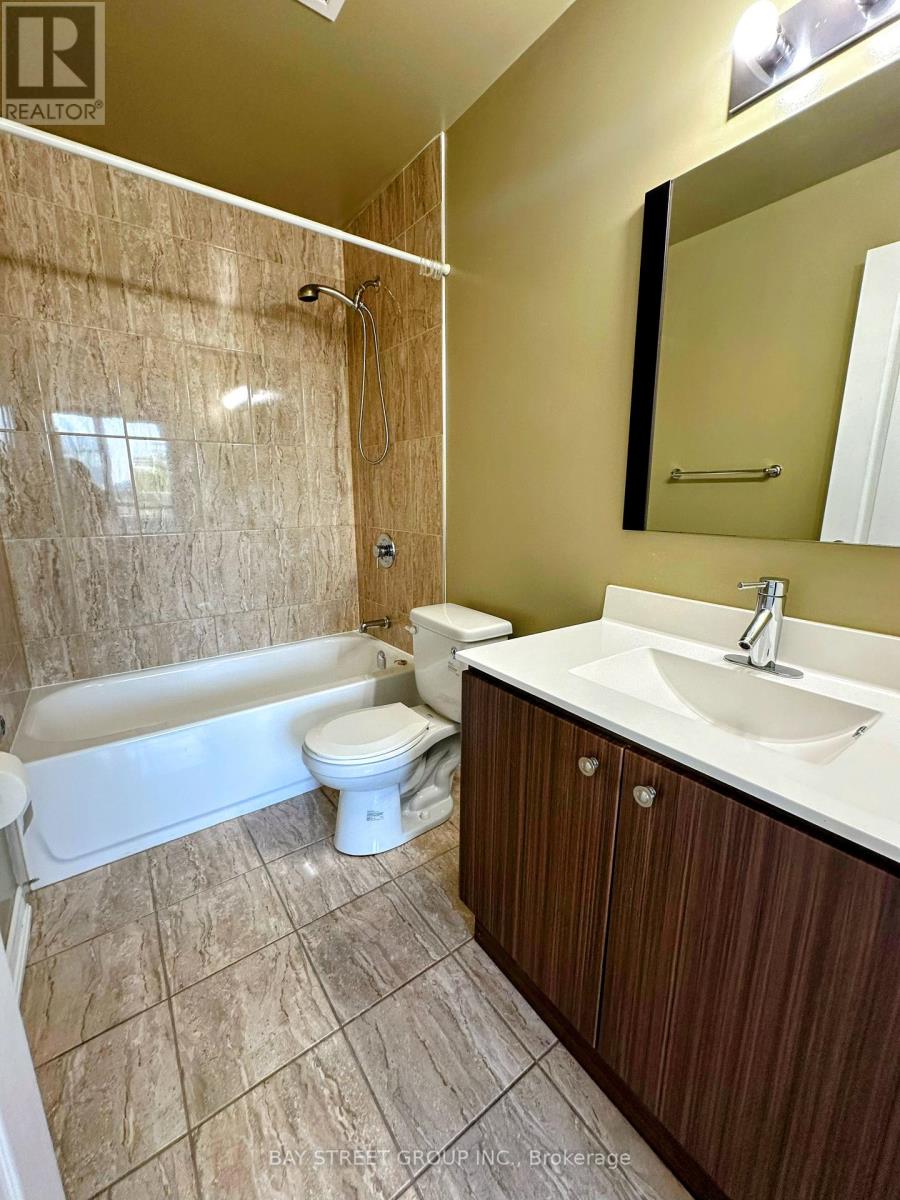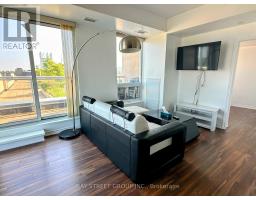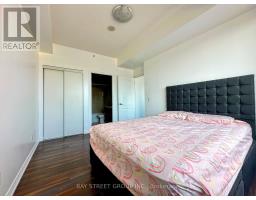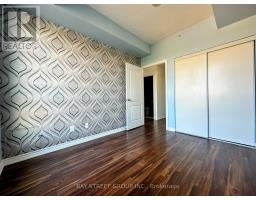522 - 8323 Kennedy Road Markham (Village Green-South Unionville), Ontario L3R 5W7
3 Bedroom
2 Bathroom
Central Air Conditioning
Forced Air
$779,900Maintenance, Heat, Water, Insurance, Common Area Maintenance, Parking
$672.39 Monthly
Maintenance, Heat, Water, Insurance, Common Area Maintenance, Parking
$672.39 MonthlyLarge 2 Bed + Den Corner Unit with 1 Balcony + 1 Large Terrace and 2 Full Bathrooms. Bright, Functional Layout, No Carpet, Kitchen features Stainless Steel Appliances. Building has Direct Access to Langham Square, T&T Supermarket, Restaurants, Shops, Retail, and Medical Services. Located Close to Unionville GO Station, YRT transit, top-ranked Markville Secondary School, York University, Hwy 407, Markville Mall, and Downtown Markham. Includes 1 Parking Spot and 1 Locker. (id:50886)
Property Details
| MLS® Number | N9269996 |
| Property Type | Single Family |
| Community Name | Village Green-South Unionville |
| AmenitiesNearBy | Schools, Public Transit |
| CommunityFeatures | Pet Restrictions, Community Centre |
| Features | Balcony |
| ParkingSpaceTotal | 1 |
Building
| BathroomTotal | 2 |
| BedroomsAboveGround | 2 |
| BedroomsBelowGround | 1 |
| BedroomsTotal | 3 |
| Amenities | Exercise Centre, Security/concierge, Visitor Parking, Party Room, Storage - Locker |
| Appliances | Dishwasher, Dryer, Furniture, Range, Refrigerator, Stove, Washer, Window Coverings |
| CoolingType | Central Air Conditioning |
| ExteriorFinish | Concrete |
| FlooringType | Laminate |
| HeatingFuel | Natural Gas |
| HeatingType | Forced Air |
| Type | Apartment |
Parking
| Underground |
Land
| Acreage | No |
| LandAmenities | Schools, Public Transit |
| ZoningDescription | Ca1 |
Rooms
| Level | Type | Length | Width | Dimensions |
|---|---|---|---|---|
| Flat | Living Room | 5.12 m | 3.35 m | 5.12 m x 3.35 m |
| Flat | Dining Room | 5.12 m | 3.35 m | 5.12 m x 3.35 m |
| Flat | Kitchen | 3.08 m | 2.2 m | 3.08 m x 2.2 m |
| Flat | Primary Bedroom | 3 m | 3.84 m | 3 m x 3.84 m |
| Flat | Bedroom 2 | 2.7432 m | 3.25 m | 2.7432 m x 3.25 m |
| Flat | Den | 2.77 m | 2.51 m | 2.77 m x 2.51 m |
Interested?
Contact us for more information
Selina Zeng
Salesperson
Bay Street Group Inc.
8300 Woodbine Ave Ste 500
Markham, Ontario L3R 9Y7
8300 Woodbine Ave Ste 500
Markham, Ontario L3R 9Y7































