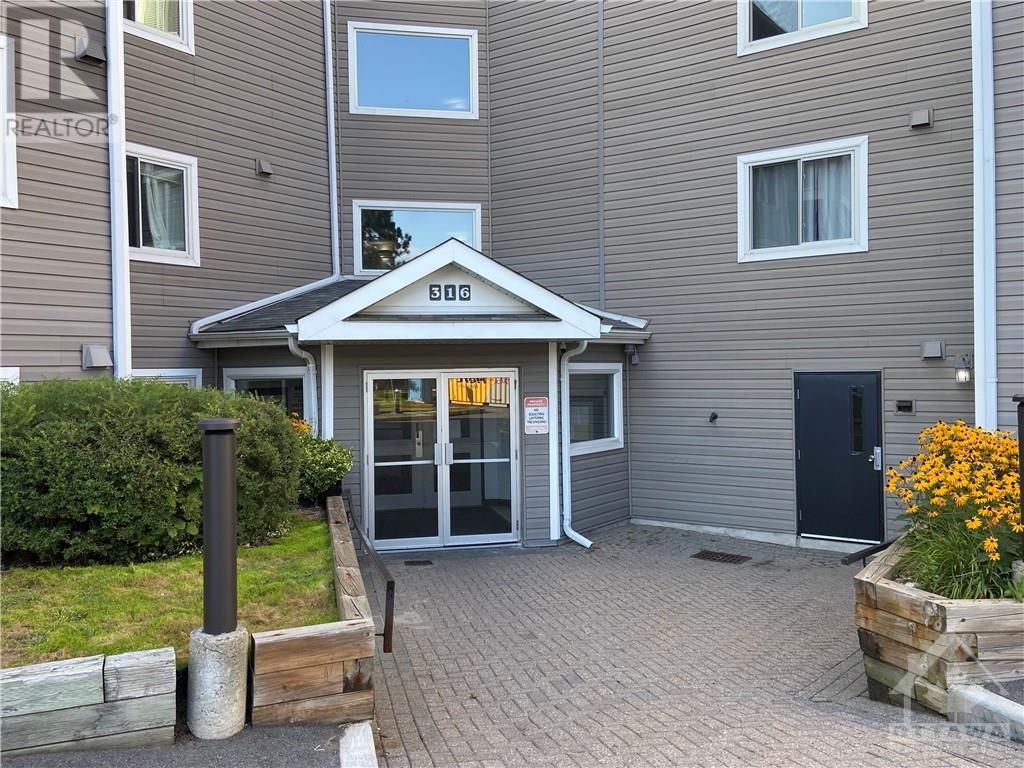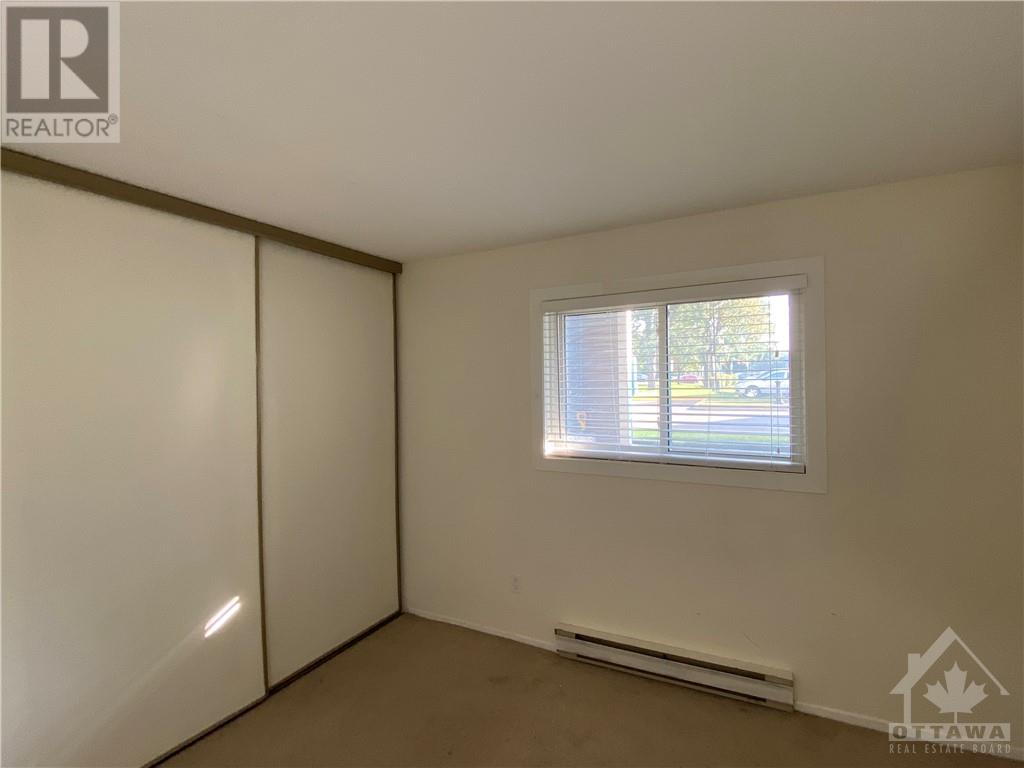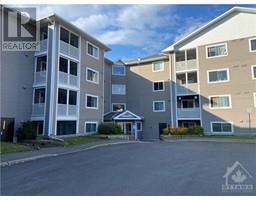316 Lorry Greenberg Drive Ottawa, Ontario K1T 3J6
$2,200 Monthly
Two bedroom apartment in Hunt Club Park, features open concept living and dining room with laminate flooring, patio door leading to a private patio, large master bedroom with WIC and a spacious second bedroom, kitchen open to Living / Dining room, 4 piece bathroom, in unit storage & laundry, one outdoor parking space. Great location, close to the HWY 417, Southkeys shopping centre & public transit. (id:50886)
Property Details
| MLS® Number | 1408763 |
| Property Type | Single Family |
| Neigbourhood | HUNT CLUB PARK |
| AmenitiesNearBy | Airport, Public Transit, Shopping |
| CommunityFeatures | Family Oriented |
| ParkingSpaceTotal | 1 |
Building
| BathroomTotal | 1 |
| BedroomsAboveGround | 2 |
| BedroomsTotal | 2 |
| Amenities | Laundry - In Suite |
| Appliances | Refrigerator, Dishwasher, Dryer, Hood Fan, Stove, Washer |
| BasementDevelopment | Not Applicable |
| BasementType | None (not Applicable) |
| ConstructedDate | 1989 |
| CoolingType | None |
| ExteriorFinish | Vinyl |
| FlooringType | Wall-to-wall Carpet, Mixed Flooring, Laminate |
| HeatingFuel | Electric |
| HeatingType | Baseboard Heaters |
| StoriesTotal | 1 |
| Type | Apartment |
| UtilityWater | Municipal Water |
Parking
| Surfaced |
Land
| Acreage | No |
| LandAmenities | Airport, Public Transit, Shopping |
| Sewer | Municipal Sewage System |
| SizeIrregular | * Ft X * Ft |
| SizeTotalText | * Ft X * Ft |
| ZoningDescription | Residential. |
Rooms
| Level | Type | Length | Width | Dimensions |
|---|---|---|---|---|
| Main Level | Kitchen | 8'7" x 11'6" | ||
| Main Level | Living Room | 11'7" x 19'10" | ||
| Main Level | Bedroom | 11'5" x 12'4" | ||
| Main Level | Bedroom | 11'7" x 15'11" | ||
| Main Level | 4pc Bathroom | 8'0" x 4'11" | ||
| Main Level | Other | 6'10" x 5'6" |
https://www.realtor.ca/real-estate/27331922/316-lorry-greenberg-drive-ottawa-hunt-club-park
Interested?
Contact us for more information
Tieseer Alzubi
Broker
376 Churchill Ave. N, Unit 101
Ottawa, Ontario K1Z 5C3
Mohammed Al-Khazaali
Salesperson
376 Churchill Ave. N, Unit 101
Ottawa, Ontario K1Z 5C3

































