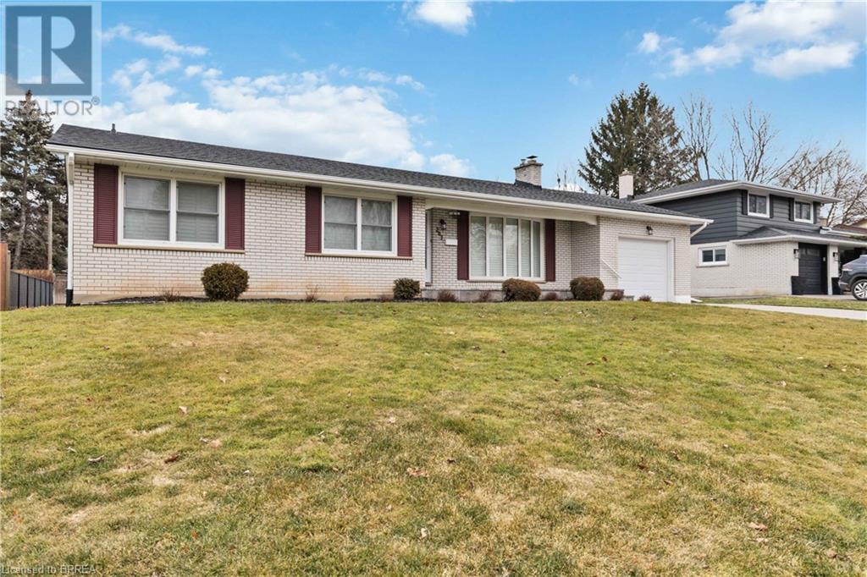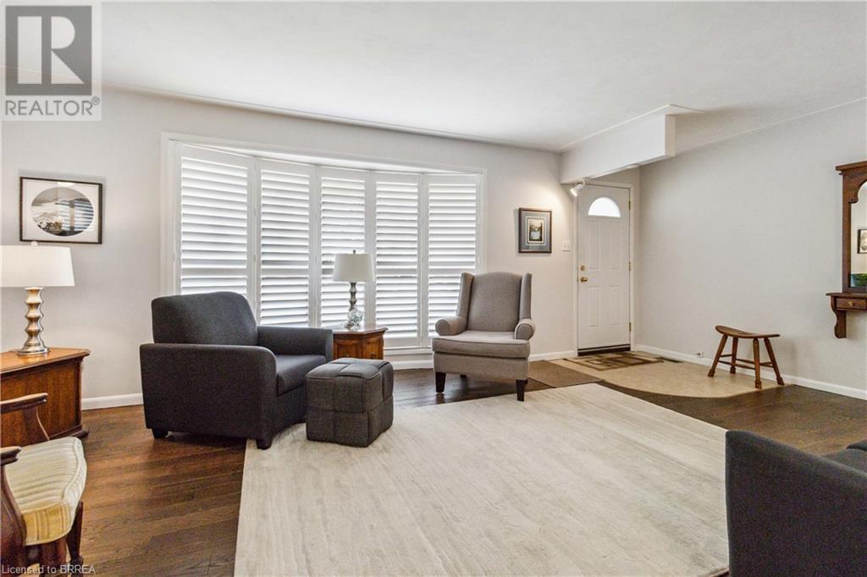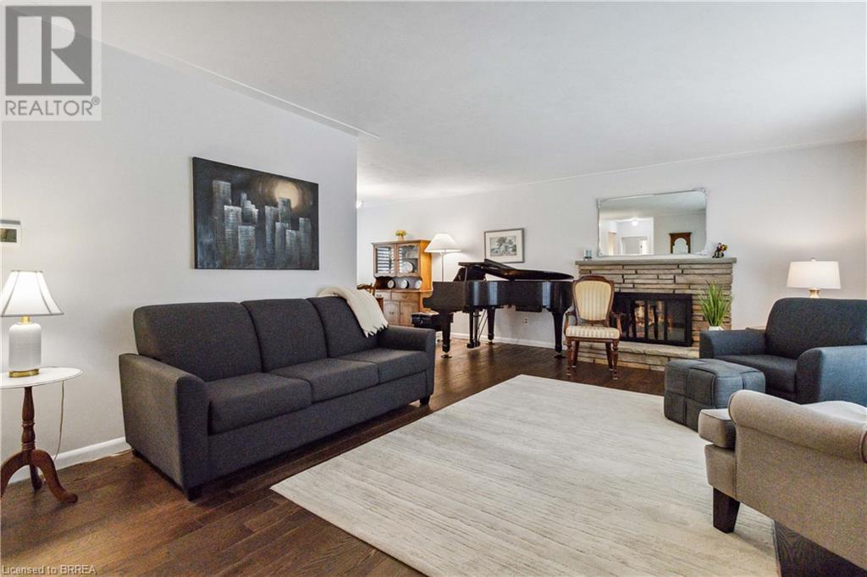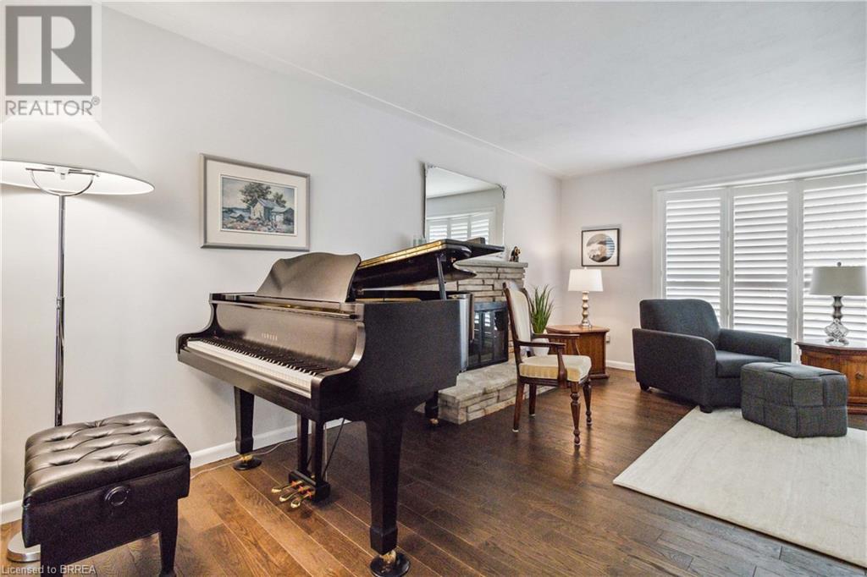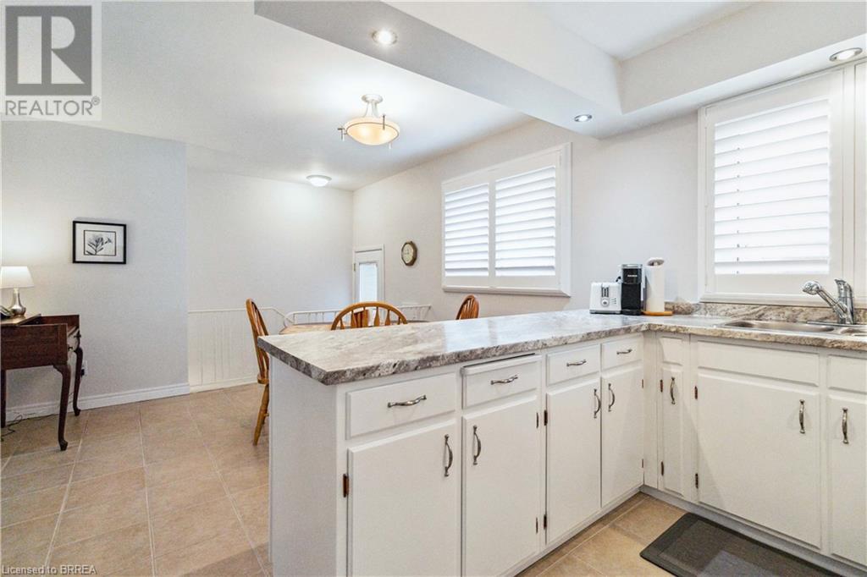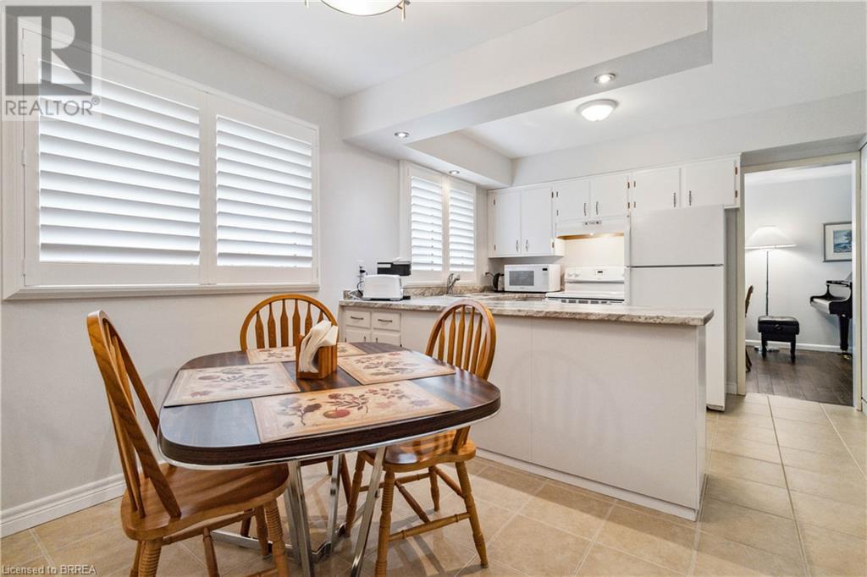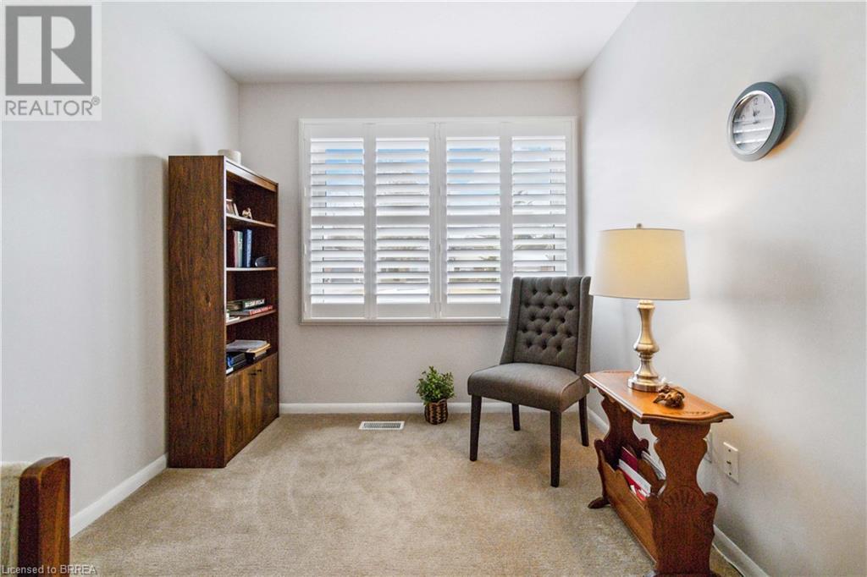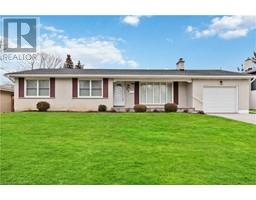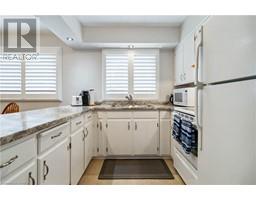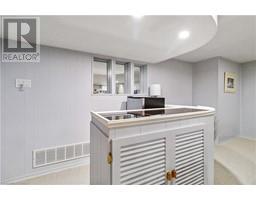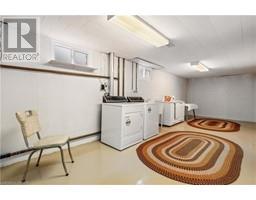203 Memorial Drive Brantford, Ontario N3R 5S9
$768,000
Pride of ownership is exemplified throughout 203 Memorial Drive, located in the heart of a family friendly neighbourhood with reputable schools, parks, excellent highway access for commuters and close proximity to a long list of amenities. This handsome white brick home welcomes you into a foyer opening into a spacious living room leading to a dining area, to offer perspective on the amount of space - this room easily accommodates a grand piano! Every window you can see is outfit with California Shutters and the floor are a rich walnut toned engineered hardwood. Onto the kitchen where the ample storage, white cabinetry and the space to eat in the kitchen are stars of the show. Down the hall are 3 decent sized bedrooms and an updated 4 piece washroom. Downstairs is a spacious Rec Room with bar, a room that has been used as a guest bed but lends itself to many uses, a large utility area with updated mechanicals including months old furnace & A/C, improved insulation, new ceiling and spotlights in the basement. There is also an underground irrigation system to help maintain the gorgeous lawn that accompanies this home and its 70' x 113' lot. (id:50886)
Property Details
| MLS® Number | 40543783 |
| Property Type | Single Family |
| AmenitiesNearBy | Golf Nearby, Hospital, Park, Place Of Worship, Playground, Public Transit, Schools, Shopping |
| CommunityFeatures | Quiet Area, Community Centre, School Bus |
| EquipmentType | Water Heater |
| Features | Automatic Garage Door Opener |
| ParkingSpaceTotal | 5 |
| RentalEquipmentType | Water Heater |
Building
| BathroomTotal | 2 |
| BedroomsAboveGround | 3 |
| BedroomsBelowGround | 1 |
| BedroomsTotal | 4 |
| Appliances | Dryer, Refrigerator, Stove, Washer |
| ArchitecturalStyle | Bungalow |
| BasementDevelopment | Finished |
| BasementType | Full (finished) |
| ConstructedDate | 1964 |
| ConstructionStyleAttachment | Detached |
| CoolingType | Central Air Conditioning |
| ExteriorFinish | Brick |
| FireplacePresent | Yes |
| FireplaceTotal | 2 |
| FoundationType | Poured Concrete |
| HalfBathTotal | 1 |
| HeatingFuel | Natural Gas |
| HeatingType | Forced Air |
| StoriesTotal | 1 |
| SizeInterior | 2550 Sqft |
| Type | House |
| UtilityWater | Municipal Water |
Parking
| Attached Garage |
Land
| AccessType | Highway Access, Highway Nearby |
| Acreage | No |
| LandAmenities | Golf Nearby, Hospital, Park, Place Of Worship, Playground, Public Transit, Schools, Shopping |
| Sewer | Municipal Sewage System |
| SizeDepth | 110 Ft |
| SizeFrontage | 71 Ft |
| SizeTotalText | Under 1/2 Acre |
| ZoningDescription | R1a |
Rooms
| Level | Type | Length | Width | Dimensions |
|---|---|---|---|---|
| Lower Level | 2pc Bathroom | 6'10'' x 5'10'' | ||
| Lower Level | Utility Room | 11'6'' x 7'11'' | ||
| Lower Level | Bedroom | 15'10'' x 10'11'' | ||
| Lower Level | Laundry Room | 25'5'' x 9'6'' | ||
| Lower Level | Recreation Room | 25'0'' x 23'7'' | ||
| Main Level | Breakfast | 11'11'' x 10'0'' | ||
| Main Level | 4pc Bathroom | 8'6'' x 7'0'' | ||
| Main Level | Primary Bedroom | 13'2'' x 12'2'' | ||
| Main Level | Bedroom | 12'3'' x 9'7'' | ||
| Main Level | Bedroom | 14'3'' x 8'4'' | ||
| Main Level | Kitchen | 11'11'' x 8'3'' | ||
| Main Level | Dining Room | 12'1'' x 10'1'' | ||
| Main Level | Living Room | 21'1'' x 13'10'' |
https://www.realtor.ca/real-estate/26885586/203-memorial-drive-brantford
Interested?
Contact us for more information
Craig Peeling
Salesperson
175 Brant Ave
Brantford, Ontario N3T 3H8






