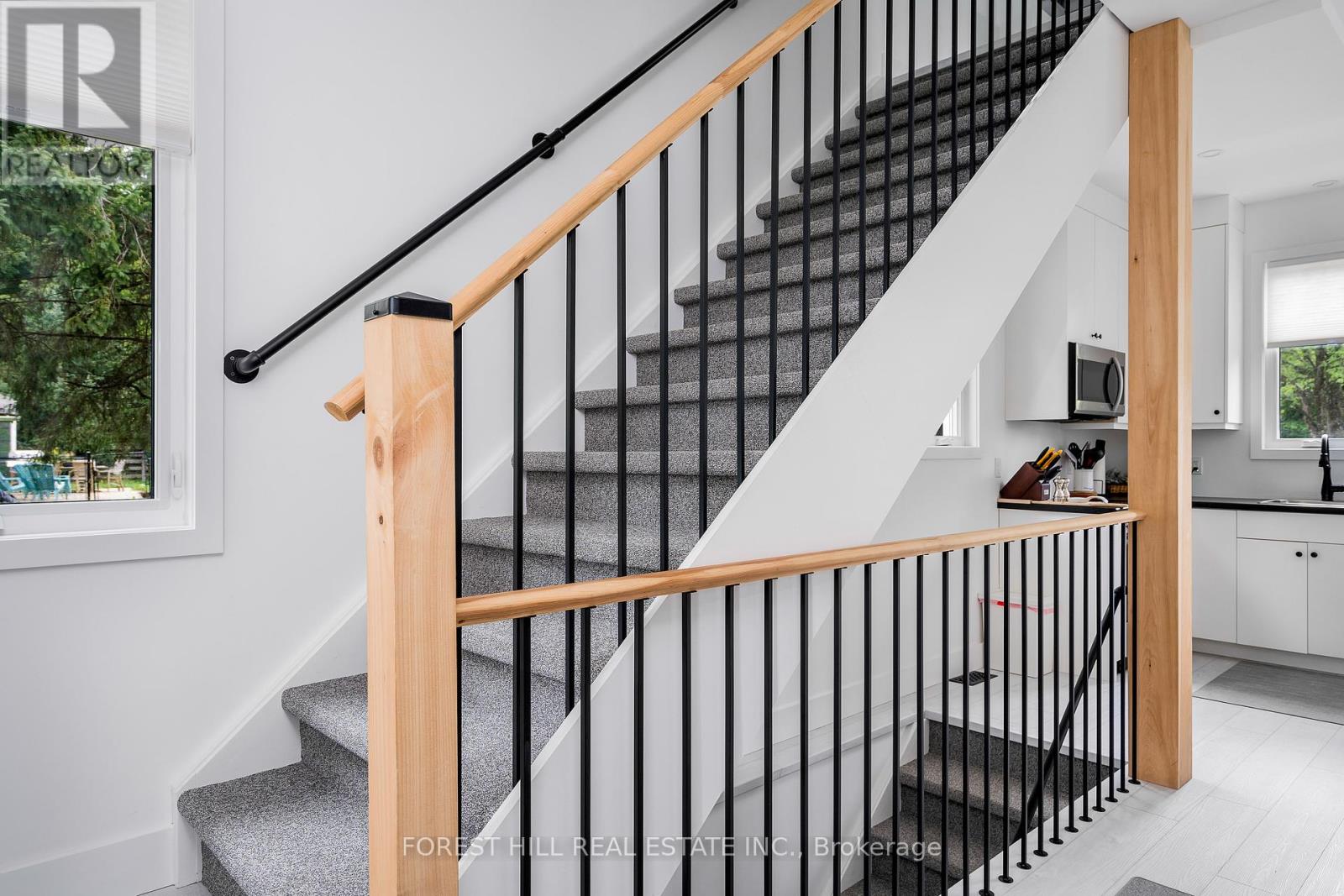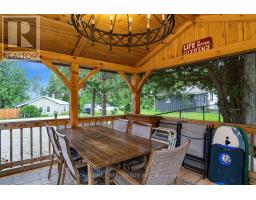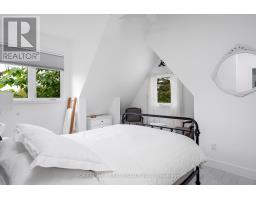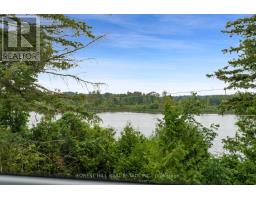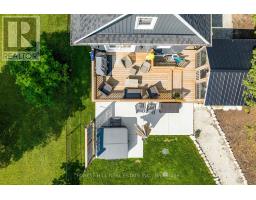117 Hawthorn Lane W Grey Highlands, Ontario N0C 1H0
$899,999
Welcome to Shasta, an affordable lakeside sanctuary on the serene shores of Lake Eugenia. This meticulously designed, custom-built home, completed in 2023, perfectly combines modern luxury with the tranquility of nature, creating an ideal setting for both relaxation and entertaining. Tucked away at the end of a quiet lane, Shasta offers a private, fenced-in yard that provides a safe and spacious area for children and pets to play. The expansive outdoor living space is truly the heart of this property. The large deck, equipped with a private hot tub, invites you to unwind under the stars or soak in the sun during the day. Adjacent to the deck is a screened-in Muskoka-style room, perfect for enjoying extended evenings outdoors, allowing you to immerse yourself in the natural surroundings in comfort. Inside, Shasta features 4 bedrooms and 2 1/2 bathrooms, offering ample space for family and friends. Multiple seating areas provide plenty of room for gatherings, whether you're hosting a dinner party, a cozy movie night, or a casual barbecue. For those who love the warmth of a campfire, the separate firepit area is ideal for gathering, making smores, or simply enjoying a quiet evening by the fire. The property boasts private lake access, with a brand-new dock installed in August 2024, offering endless opportunities for water activities or enjoying a casual drink watching the stars. Located just a short drive from Beaver Valley, Kimberly, and Collingwood, Shasta is perfectly situated for enjoying all the outdoor adventures these areas have to offer. With a 9.8 VRBO rating and a current Short-Term Accommodation (STA) license, this property generates an annual rental income of approximately $50,000, making it an excellent investment opportunity. Shasta is not just a home; it's a lifestyle. Whether your seeking a permanent residence, a seasonal retreat, or a savvy investment, Shasta offers the ideal outdoor space to create lasting memories and generate impressive returns. **** EXTRAS **** Private owned access to Lake Eugenia via PIN 372530856 with new dock (2024), details in Docs. Refrigerator in lower level. Two wall mounted fireplaces. All contents and furnishings negotiable. (id:50886)
Property Details
| MLS® Number | X9269011 |
| Property Type | Single Family |
| Community Name | Rural Grey Highlands |
| AmenitiesNearBy | Ski Area |
| CommunicationType | Internet Access |
| EquipmentType | Propane Tank |
| Features | Flat Site, Conservation/green Belt |
| ParkingSpaceTotal | 8 |
| RentalEquipmentType | Propane Tank |
| Structure | Dock |
Building
| BathroomTotal | 3 |
| BedroomsAboveGround | 3 |
| BedroomsBelowGround | 1 |
| BedroomsTotal | 4 |
| Amenities | Fireplace(s) |
| Appliances | Oven - Built-in, Water Heater - Tankless, Water Heater, Water Purifier, Water Softener, Hot Tub |
| BasementDevelopment | Finished |
| BasementType | N/a (finished) |
| ConstructionStyleAttachment | Detached |
| CoolingType | Central Air Conditioning |
| ExteriorFinish | Vinyl Siding |
| FireProtection | Smoke Detectors |
| FireplacePresent | Yes |
| FireplaceTotal | 2 |
| FoundationType | Poured Concrete |
| HalfBathTotal | 1 |
| HeatingFuel | Propane |
| HeatingType | Forced Air |
| StoriesTotal | 2 |
| Type | House |
Land
| AccessType | Private Docking |
| Acreage | No |
| FenceType | Fenced Yard |
| LandAmenities | Ski Area |
| Sewer | Septic System |
| SizeDepth | 182 Ft ,8 In |
| SizeFrontage | 64 Ft ,8 In |
| SizeIrregular | 64.72 X 182.7 Ft |
| SizeTotalText | 64.72 X 182.7 Ft|under 1/2 Acre |
| ZoningDescription | Rr |
Rooms
| Level | Type | Length | Width | Dimensions |
|---|---|---|---|---|
| Second Level | Bathroom | 4.85 m | 1.55 m | 4.85 m x 1.55 m |
| Second Level | Bedroom | 5.87 m | 3.81 m | 5.87 m x 3.81 m |
| Second Level | Bedroom | 3.2 m | 2.72 m | 3.2 m x 2.72 m |
| Lower Level | Family Room | 5.87 m | 3.99 m | 5.87 m x 3.99 m |
| Lower Level | Utility Room | 5.87 m | 2.18 m | 5.87 m x 2.18 m |
| Lower Level | Bathroom | 2.16 m | 2.16 m | 2.16 m x 2.16 m |
| Lower Level | Bedroom | 3.38 m | 2.95 m | 3.38 m x 2.95 m |
| Main Level | Kitchen | 3.17 m | 3.56 m | 3.17 m x 3.56 m |
| Main Level | Dining Room | 2.69 m | 3.33 m | 2.69 m x 3.33 m |
| Main Level | Living Room | 2.69 m | 2.59 m | 2.69 m x 2.59 m |
| Main Level | Bedroom | 3.63 m | 3.1 m | 3.63 m x 3.1 m |
| Main Level | Bathroom | 0.99 m | 1.37 m | 0.99 m x 1.37 m |
Utilities
| Cable | Available |
| Wireless | Available |
https://www.realtor.ca/real-estate/27330403/117-hawthorn-lane-w-grey-highlands-rural-grey-highlands
Interested?
Contact us for more information
Simon Dearden
Salesperson
21 Main St. E
Markdale, Ontario N0C 1H0






















