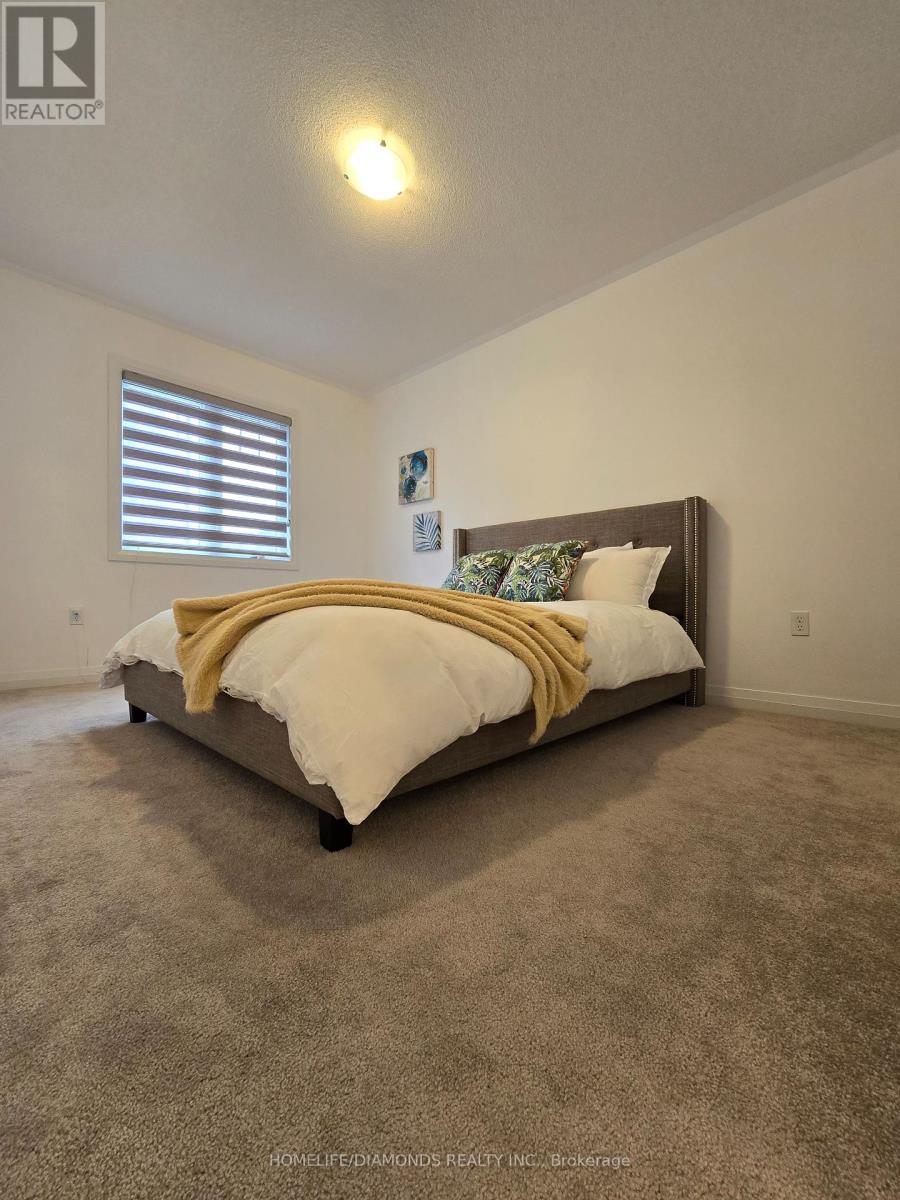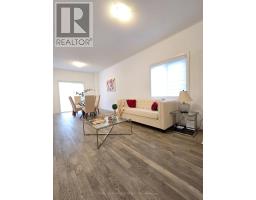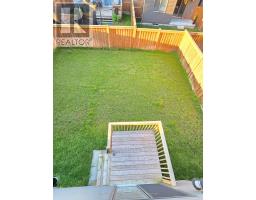49 Koda Street Barrie (Holly), Ontario L9J 0H7
$880,000
Very Motivated Seller. Need to sell fast. Bring your Offer. Brand new Family Home in Brand New Area in Barrie. NeverRented, Still Smells New. This Detached Home is conveniently located 5 to 6 minutes from Hwy 400. Under Tarion Warranty. Schools, Shops, Waterfront in Mins, Trails & more. Spac living area with Open Concept. Dog Wash station for Pet Lovers. Brand New Appliances. Fully Fenced Big Back Yard. Front Lawn & Backyard Equipped with Auto Sprinkler System. **** EXTRAS **** Brand New S/S Samsung Fridge, Gas Samsung Stove, Super Quite Samsung B/I Dishwasher, Washer & Dryer. Central Air Conditioner. Garage Door Opener with Remote, All Blinds and All Elf. HRV / HVac, Lawn Sprinkler System with Rain Sensor. (id:50886)
Property Details
| MLS® Number | S9268877 |
| Property Type | Single Family |
| Community Name | Holly |
| AmenitiesNearBy | Beach, Place Of Worship, Public Transit |
| ParkingSpaceTotal | 3 |
| ViewType | View |
Building
| BathroomTotal | 3 |
| BedroomsAboveGround | 3 |
| BedroomsBelowGround | 1 |
| BedroomsTotal | 4 |
| BasementDevelopment | Partially Finished |
| BasementType | Full (partially Finished) |
| ConstructionStyleAttachment | Detached |
| CoolingType | Central Air Conditioning |
| ExteriorFinish | Brick, Vinyl Siding |
| FlooringType | Hardwood, Porcelain Tile, Carpeted |
| HalfBathTotal | 1 |
| HeatingFuel | Natural Gas |
| HeatingType | Forced Air |
| StoriesTotal | 2 |
| Type | House |
| UtilityWater | Municipal Water |
Parking
| Garage |
Land
| Acreage | No |
| LandAmenities | Beach, Place Of Worship, Public Transit |
| Sewer | Sanitary Sewer |
| SizeDepth | 91 Ft ,10 In |
| SizeFrontage | 28 Ft ,6 In |
| SizeIrregular | 28.56 X 91.88 Ft |
| SizeTotalText | 28.56 X 91.88 Ft |
| ZoningDescription | Residential |
Rooms
| Level | Type | Length | Width | Dimensions |
|---|---|---|---|---|
| Second Level | Primary Bedroom | 4.42 m | 4.22 m | 4.42 m x 4.22 m |
| Second Level | Bedroom | 3.33 m | 3.61 m | 3.33 m x 3.61 m |
| Second Level | Bedroom 2 | 2.92 m | 4.27 m | 2.92 m x 4.27 m |
| Second Level | Den | 3.43 m | 2.74 m | 3.43 m x 2.74 m |
| Basement | Laundry Room | 3.43 m | 2.74 m | 3.43 m x 2.74 m |
| Main Level | Great Room | 3.43 m | 3.81 m | 3.43 m x 3.81 m |
| Main Level | Dining Room | 3.43 m | 3.81 m | 3.43 m x 3.81 m |
| Main Level | Eating Area | 2.74 m | 3.86 m | 2.74 m x 3.86 m |
| Main Level | Kitchen | 2.74 m | 3.86 m | 2.74 m x 3.86 m |
Utilities
| Cable | Available |
| Sewer | Available |
https://www.realtor.ca/real-estate/27330055/49-koda-street-barrie-holly-holly
Interested?
Contact us for more information
Sanjaya Peiris
Broker
30 Intermodal Dr #207-208
Brampton, Ontario L6T 5K1























































