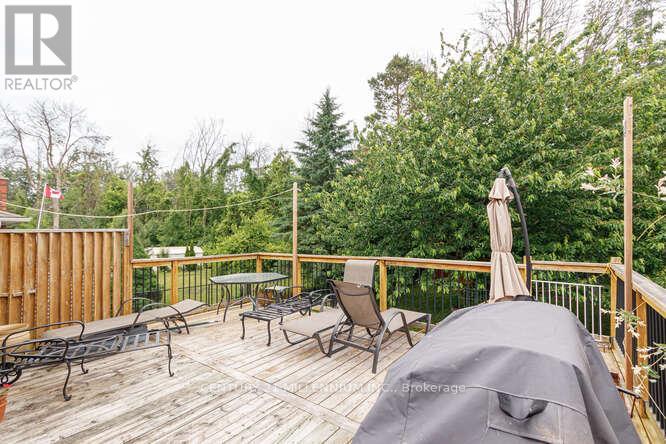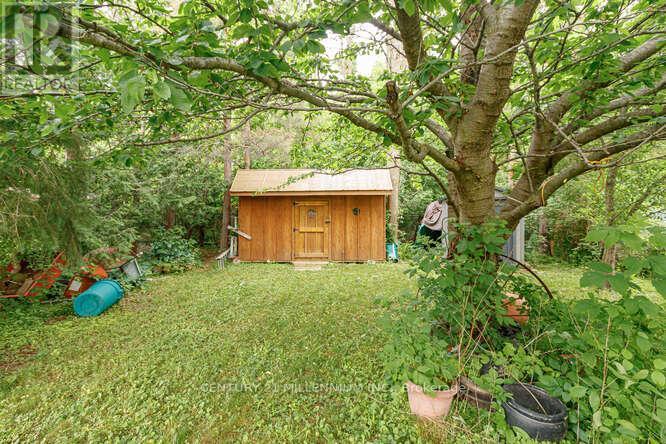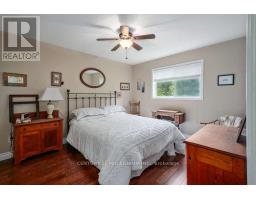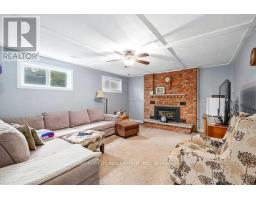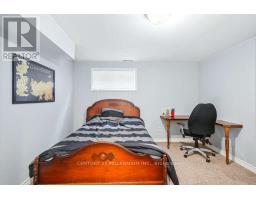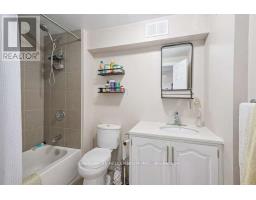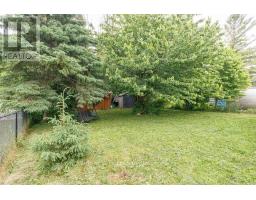96 Lockhart Road E Collingwood, Ontario L9Y 4L6
4 Bedroom
2 Bathroom
Raised Bungalow
Fireplace
Central Air Conditioning
Forced Air
$779,900
Located in Lockhart subdivision, this 4 bed 2 bath home backing on to the walking trail, is reedy for you to move in. The fully fenced back yard makes for a great area to relax. The open concept living/kitchen area it great for entertaining family and friends. Lower level is full finished with 2 beds and a 4 piece bath. The lower level family room with gas fireplace is a great place to relax and watch the big game. (id:50886)
Property Details
| MLS® Number | S9268613 |
| Property Type | Single Family |
| Community Name | Collingwood |
| ParkingSpaceTotal | 3 |
Building
| BathroomTotal | 2 |
| BedroomsAboveGround | 2 |
| BedroomsBelowGround | 2 |
| BedroomsTotal | 4 |
| Appliances | Dishwasher, Dryer, Garage Door Opener, Microwave, Refrigerator, Stove, Washer |
| ArchitecturalStyle | Raised Bungalow |
| BasementDevelopment | Finished |
| BasementType | Full (finished) |
| ConstructionStyleAttachment | Detached |
| CoolingType | Central Air Conditioning |
| ExteriorFinish | Brick |
| FireplacePresent | Yes |
| FoundationType | Brick |
| HeatingFuel | Natural Gas |
| HeatingType | Forced Air |
| StoriesTotal | 1 |
| Type | House |
| UtilityWater | Municipal Water |
Parking
| Attached Garage |
Land
| Acreage | No |
| Sewer | Sanitary Sewer |
| SizeDepth | 153 Ft ,7 In |
| SizeFrontage | 50 Ft ,10 In |
| SizeIrregular | 50.87 X 153.62 Ft |
| SizeTotalText | 50.87 X 153.62 Ft |
Rooms
| Level | Type | Length | Width | Dimensions |
|---|---|---|---|---|
| Basement | Recreational, Games Room | 4.98 m | 4.22 m | 4.98 m x 4.22 m |
| Basement | Bedroom 3 | 3.91 m | 3.12 m | 3.91 m x 3.12 m |
| Basement | Bedroom 4 | 4.09 m | 3.89 m | 4.09 m x 3.89 m |
| Main Level | Living Room | 4.22 m | 5.08 m | 4.22 m x 5.08 m |
| Main Level | Dining Room | 4.52 m | 2.64 m | 4.52 m x 2.64 m |
| Main Level | Kitchen | 3.51 m | 3.15 m | 3.51 m x 3.15 m |
| Main Level | Primary Bedroom | 3.35 m | 3.96 m | 3.35 m x 3.96 m |
| Other | Bedroom 2 | 2.97 m | 3.96 m | 2.97 m x 3.96 m |
https://www.realtor.ca/real-estate/27329391/96-lockhart-road-e-collingwood-collingwood
Interested?
Contact us for more information
Kevin Woolham
Broker
Century 21 Millennium Inc.
41b Hurontario Street
Collingwood, Ontario L9T 2L7
41b Hurontario Street
Collingwood, Ontario L9T 2L7



































