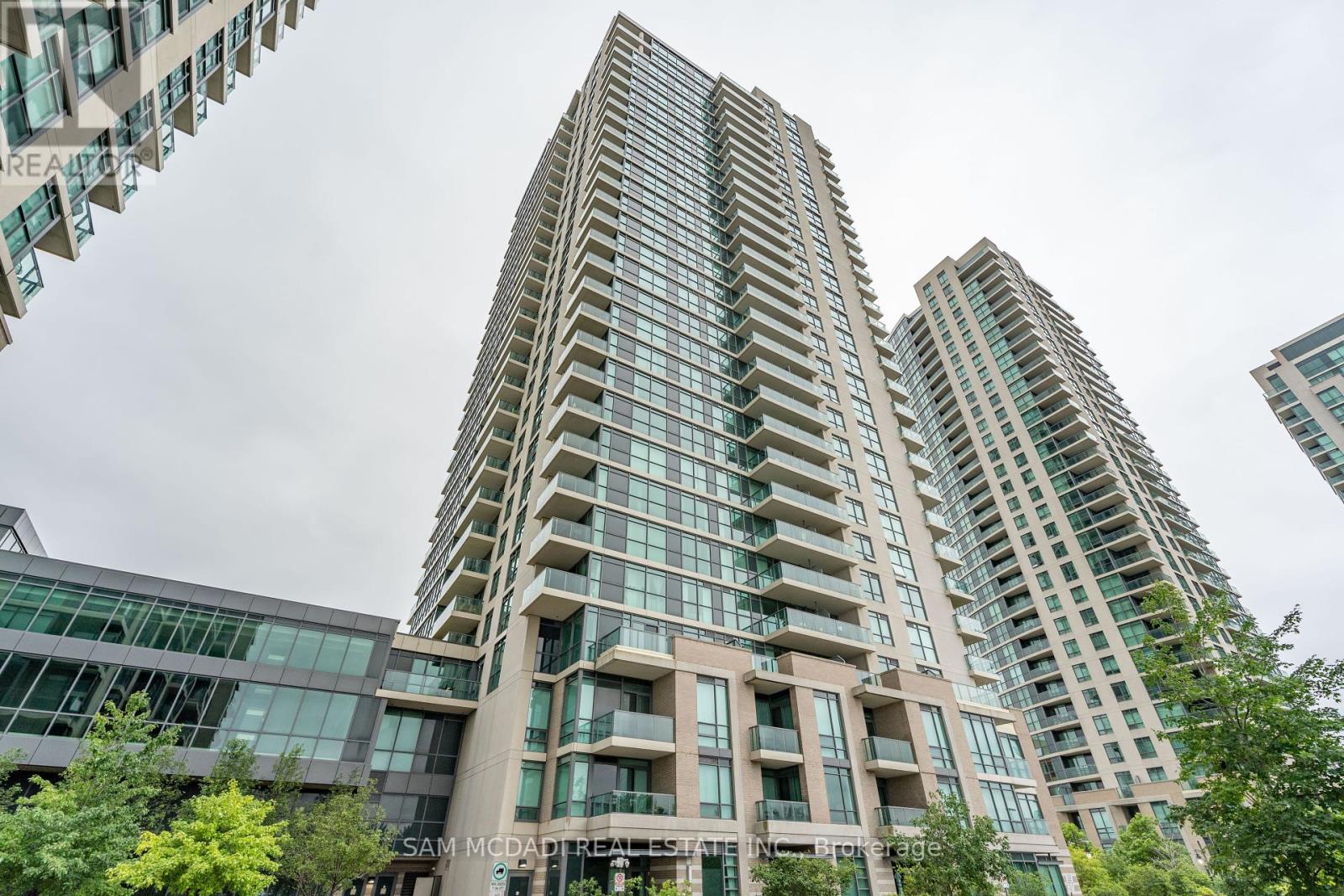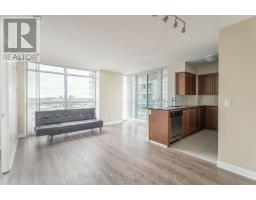1810 - 215 Sherway Gardens Road Toronto (Islington-City Centre West), Ontario M9C 0A4
$2,999 Monthly
Location location location! This 2 bed & 2 bath apartment is a shoppers dream, with it being steps away from Sherway Gardens mall. Upon entering you are greeted with the kitchen down the hall, paired with the ample dining room and living room space, ready to make it your own. The charming kitchen offers built-in appliances, ample cabinetry space, and tiled flooring. As you look ahead, the living room offers floor to ceiling windows, giving abundant natural light to the entire space as well as a walk out to the balcony. Both generously spaced bedrooms in this unit are paired with floor to ceiling windows for more natural light as well as built-in closets. This unit also offers ensuite laundry & one parking spot. Don't miss the opportunity to call this home! Amazingly located across Sherway Gardens mall, trendy restaurants, & the Gardiner Express Way. (id:50886)
Property Details
| MLS® Number | W9268310 |
| Property Type | Single Family |
| Community Name | Islington-City Centre West |
| AmenitiesNearBy | Public Transit, Schools, Park |
| CommunityFeatures | Pet Restrictions, Community Centre |
| Features | Balcony |
| ParkingSpaceTotal | 1 |
Building
| BathroomTotal | 2 |
| BedroomsAboveGround | 2 |
| BedroomsTotal | 2 |
| Amenities | Security/concierge, Recreation Centre |
| Appliances | Window Coverings |
| CoolingType | Central Air Conditioning |
| ExteriorFinish | Concrete |
| FlooringType | Tile, Vinyl |
| HeatingFuel | Natural Gas |
| HeatingType | Forced Air |
| Type | Apartment |
Parking
| Underground |
Land
| Acreage | No |
| LandAmenities | Public Transit, Schools, Park |
Rooms
| Level | Type | Length | Width | Dimensions |
|---|---|---|---|---|
| Main Level | Kitchen | 2.92 m | 2.38 m | 2.92 m x 2.38 m |
| Main Level | Dining Room | 2.8 m | 2.52 m | 2.8 m x 2.52 m |
| Main Level | Living Room | 4.27 m | 2.58 m | 4.27 m x 2.58 m |
| Main Level | Bedroom | 3.24 m | 2.85 m | 3.24 m x 2.85 m |
| Main Level | Bedroom 2 | 2.8 m | 3.11 m | 2.8 m x 3.11 m |
Interested?
Contact us for more information
Sam Allan Mcdadi
Salesperson
110 - 5805 Whittle Rd
Mississauga, Ontario L4Z 2J1







































