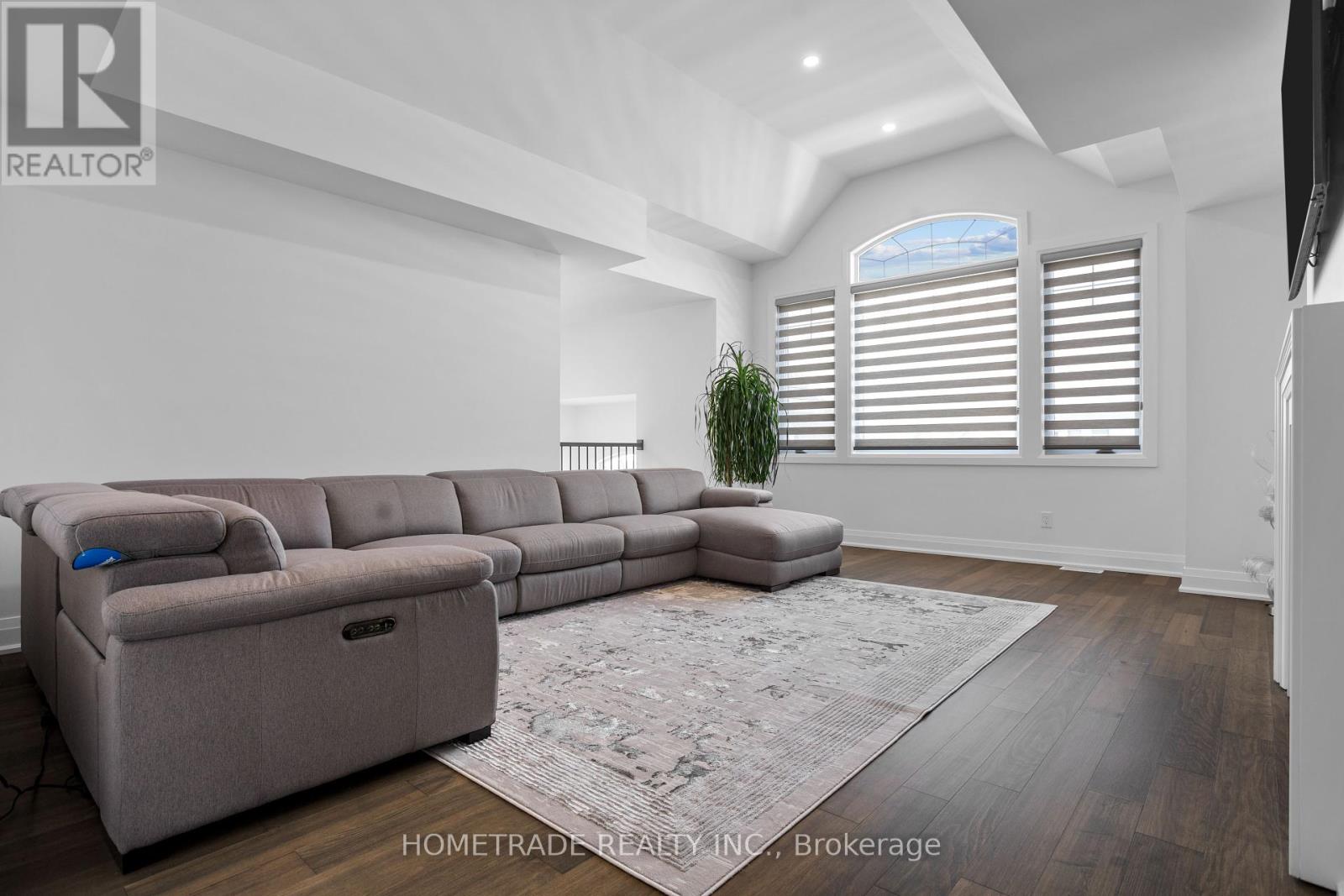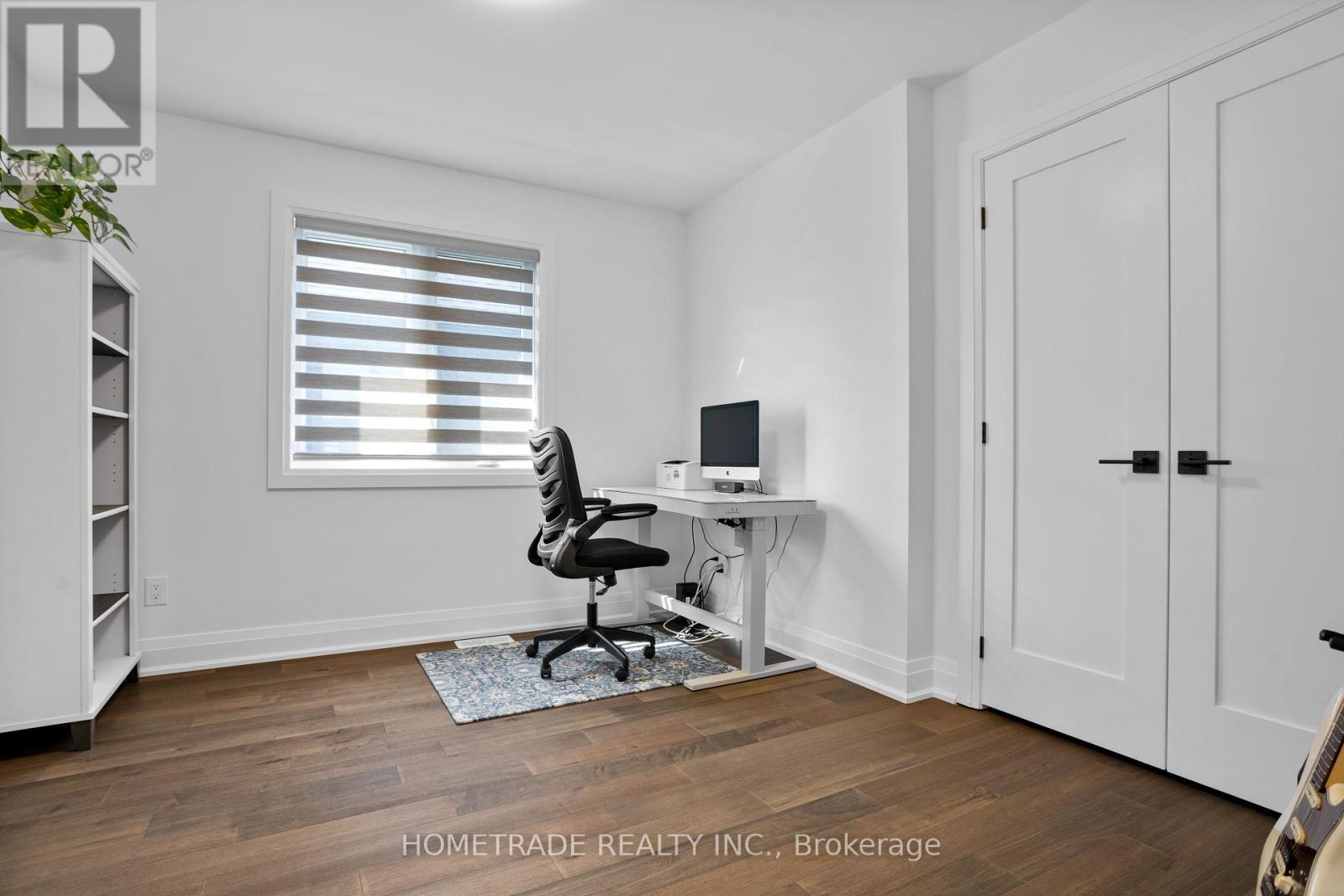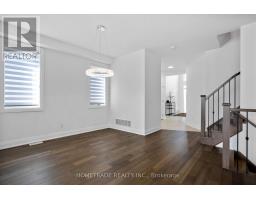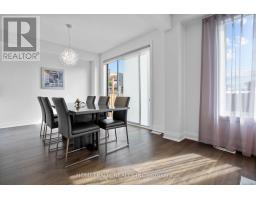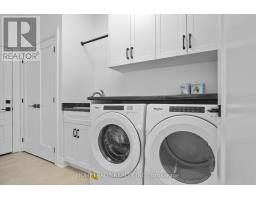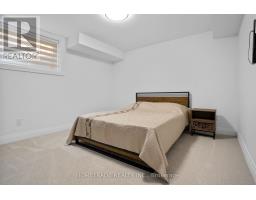123 Susan Drive Pelham, Ontario L0S 1E6
$1,158,000
Welcome to this stunning 2-storey home nestled in the sought-after Fonthill neighborhood. Crafted by Kenmore Homes, this spacious 3,448 square foot of Total Living Space plan offers an impressive blend of features, including 5 bedrooms, 4 washrooms, and a fully finished basement. The elegance of the house greets you right at the entrance, as you step into a sizeable foyer with soaring high ceilings that extend upwards, creating an open and airy atmosphere. The main floor layout is designed to impress, with 9-foot ceilings enhancing the sense of space. A formal dining room sets the stage for elegant meals and gatherings. The heart of the main level is the great room, where a gas fireplace exudes warmth and comfort, making it an inviting space for relaxation. The kitchen is a true highlight, boasting Quartz countertops, 42-inch custom cabinets, soft-close drawers, and an island that serves as both a practical workspace and a social hub. **** EXTRAS **** An upgraded oak staircase, complete with an oak handrail and iron spindles, leads you to the second floor. Here, you can unwind in the spacious family room featuring a second gas fireplace, creating another cozy retreat within the home. (id:50886)
Open House
This property has open houses!
2:00 pm
Ends at:4:00 pm
Property Details
| MLS® Number | X9268299 |
| Property Type | Single Family |
| AmenitiesNearBy | Schools |
| CommunityFeatures | Community Centre |
| ParkingSpaceTotal | 4 |
Building
| BathroomTotal | 4 |
| BedroomsAboveGround | 4 |
| BedroomsBelowGround | 1 |
| BedroomsTotal | 5 |
| Appliances | Water Heater, Dishwasher, Dryer, Range, Refrigerator, Stove, Washer |
| BasementDevelopment | Finished |
| BasementType | N/a (finished) |
| ConstructionStyleAttachment | Detached |
| CoolingType | Central Air Conditioning, Air Exchanger |
| ExteriorFinish | Brick, Stucco |
| FireplacePresent | Yes |
| FireplaceTotal | 2 |
| FlooringType | Hardwood, Carpeted, Tile |
| FoundationType | Concrete |
| HalfBathTotal | 1 |
| HeatingFuel | Natural Gas |
| HeatingType | Forced Air |
| StoriesTotal | 2 |
| Type | House |
| UtilityWater | Municipal Water |
Parking
| Garage |
Land
| Acreage | No |
| FenceType | Fenced Yard |
| LandAmenities | Schools |
| LandscapeFeatures | Landscaped, Lawn Sprinkler |
| Sewer | Sanitary Sewer |
| SizeDepth | 108 Ft ,2 In |
| SizeFrontage | 41 Ft ,4 In |
| SizeIrregular | 41.4 X 108.17 Ft |
| SizeTotalText | 41.4 X 108.17 Ft |
| ZoningDescription | R2-286 |
Rooms
| Level | Type | Length | Width | Dimensions |
|---|---|---|---|---|
| Second Level | Primary Bedroom | 4.88 m | 3.84 m | 4.88 m x 3.84 m |
| Second Level | Bedroom 2 | 3.54 m | 3.5 m | 3.54 m x 3.5 m |
| Second Level | Bedroom 3 | 3.5 m | 3.23 m | 3.5 m x 3.23 m |
| Second Level | Bedroom 4 | 3.15 m | 3.08 m | 3.15 m x 3.08 m |
| Second Level | Family Room | 5.97 m | 4.82 m | 5.97 m x 4.82 m |
| Basement | Bedroom 5 | 4 m | 3.6 m | 4 m x 3.6 m |
| Basement | Recreational, Games Room | 10.03 m | 4.02 m | 10.03 m x 4.02 m |
| Main Level | Living Room | 5.18 m | 4.14 m | 5.18 m x 4.14 m |
| Main Level | Dining Room | 3.5 m | 3.23 m | 3.5 m x 3.23 m |
| Main Level | Eating Area | 3.84 m | 3.23 m | 3.84 m x 3.23 m |
| Main Level | Kitchen | 3.66 m | 3.5 m | 3.66 m x 3.5 m |
| Main Level | Laundry Room | 2.43 m | 1.82 m | 2.43 m x 1.82 m |
Utilities
| Cable | Available |
| Sewer | Available |
https://www.realtor.ca/real-estate/27328718/123-susan-drive-pelham
Interested?
Contact us for more information
Dmitri Segal
Salesperson










