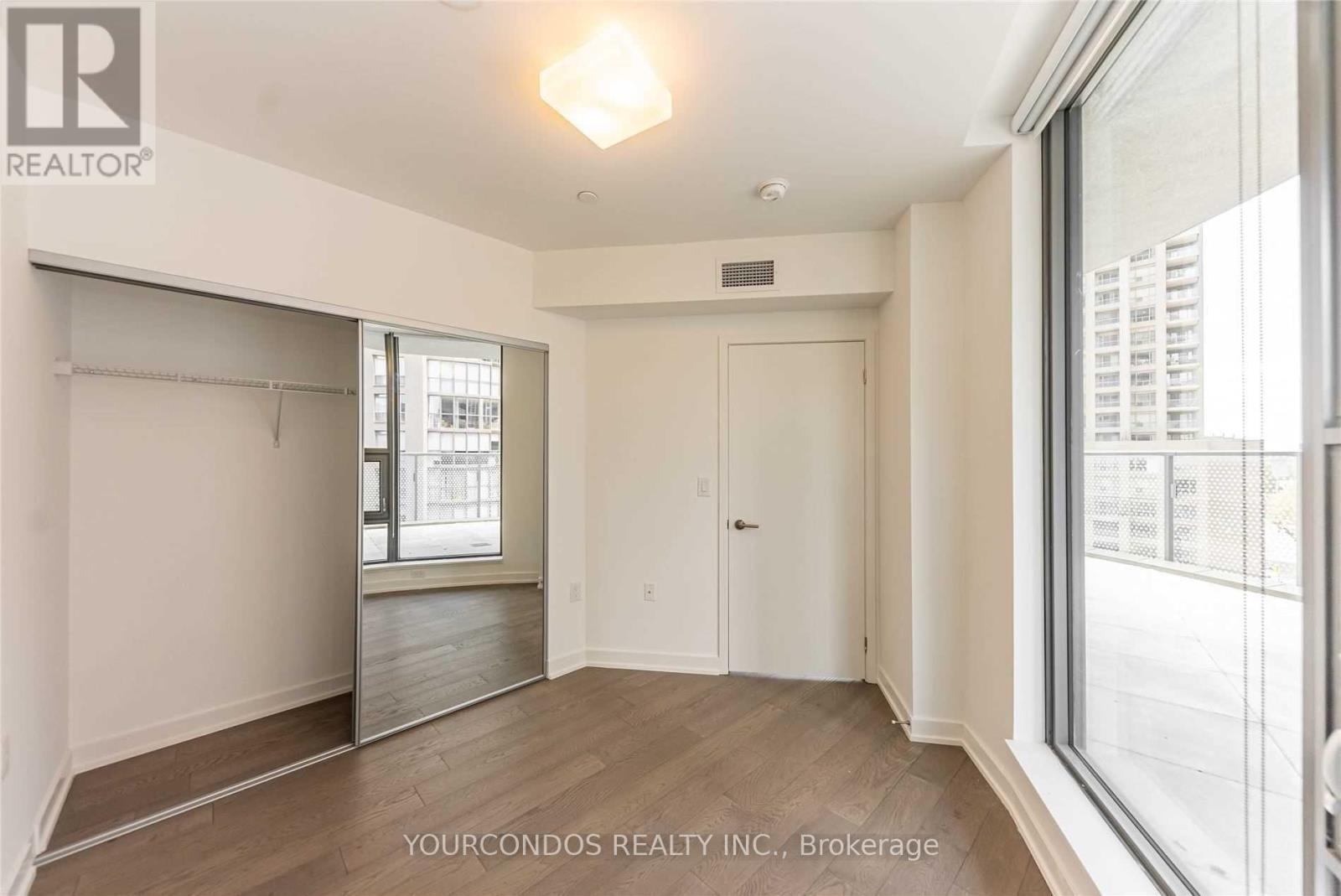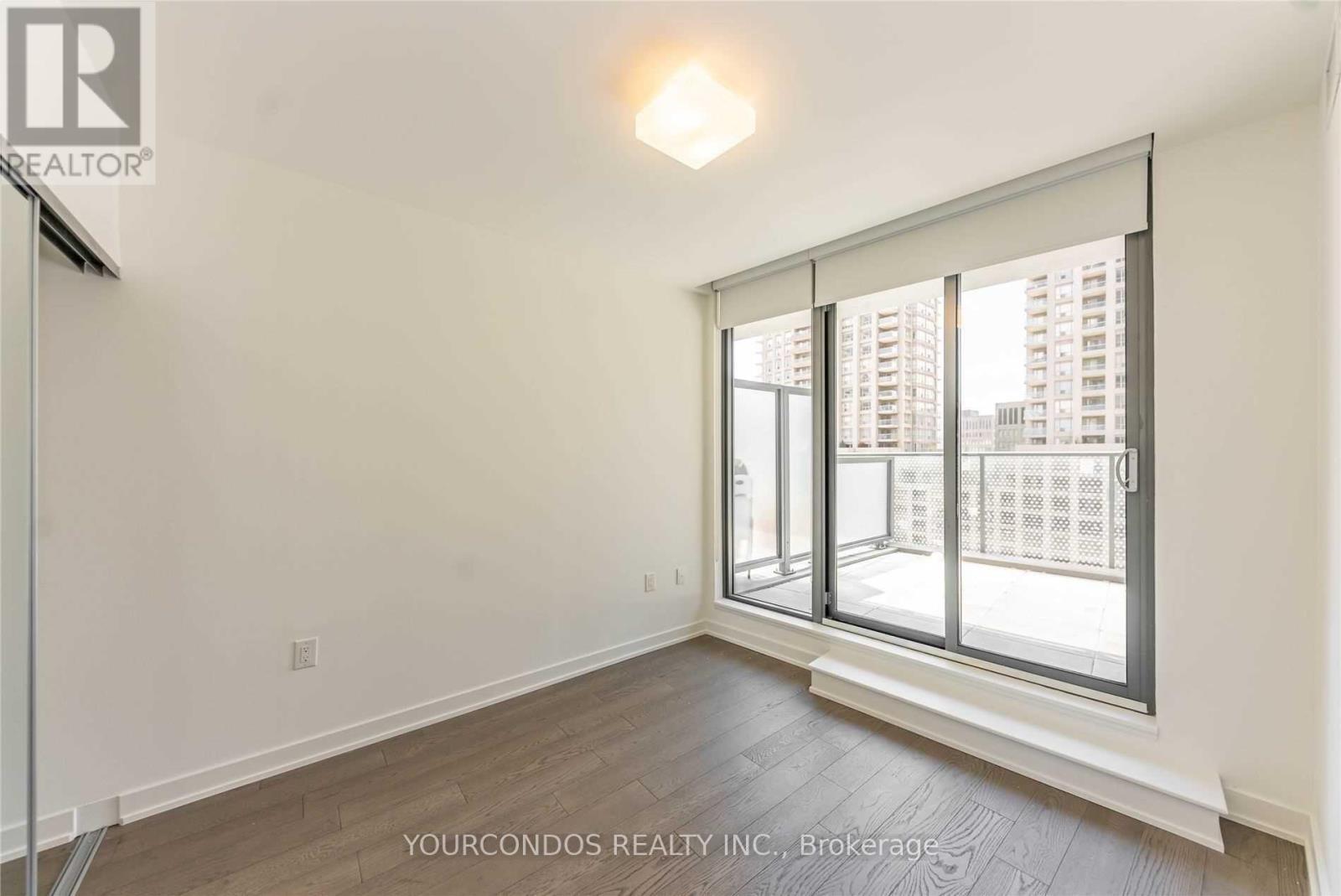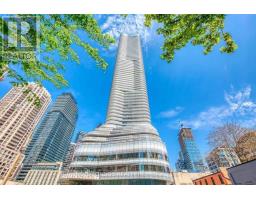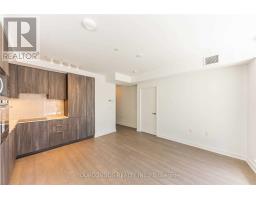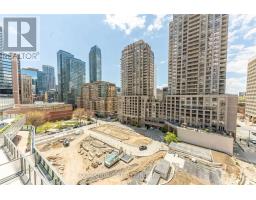611 - 11 Wellesley Street W Toronto (Bay Street Corridor), Ontario M4Y 0G4
$4,000 Monthly
Luxury Condos At 11 Wellesley On The Park At The Heart Of Downtown Toronto Near Yonge & Wellesley. This Split 2 Bedroom 2 Washroom Unit Offers 816 Sf Of Interior Living Space With An Oversized Terrace of 628 Sf. Laminate Flooring Throughout And Floor To Ceiling Windows. Modern Kitchen With Built-In Appliances, Backsplash And Granite Countertop. Primary Bedroom With 4 Piece Ensuite Bathroom. Retreat To Your Own Terrace And Overlooking Dr. Lillian McGregor Park. Convenient Location With Steps To Subway Station, U Of T, Toronto Metropolitan University. Close To Bars, Restaurants, Yorkville Shopping, Eaton Centre, Dundas Square, Financial District And All Daily Essentials. **** EXTRAS **** Existing Fridge, Cooktop, Dishwasher, Microwave, Oven, Range Hood, Washer, Dryer. Existing Elfs & Window Coverings. One Parking And One Locker Included. Photos Were Taken When Unit Was Vacant. (id:50886)
Property Details
| MLS® Number | C9268155 |
| Property Type | Single Family |
| Community Name | Bay Street Corridor |
| AmenitiesNearBy | Park, Public Transit, Schools |
| CommunityFeatures | Pets Not Allowed |
| ParkingSpaceTotal | 1 |
Building
| BathroomTotal | 2 |
| BedroomsAboveGround | 2 |
| BedroomsBelowGround | 1 |
| BedroomsTotal | 3 |
| Amenities | Security/concierge, Exercise Centre, Party Room, Storage - Locker |
| CoolingType | Central Air Conditioning |
| ExteriorFinish | Concrete |
| FlooringType | Laminate |
| HeatingFuel | Natural Gas |
| HeatingType | Heat Pump |
| Type | Apartment |
Land
| Acreage | No |
| LandAmenities | Park, Public Transit, Schools |
Rooms
| Level | Type | Length | Width | Dimensions |
|---|---|---|---|---|
| Flat | Living Room | 5.11 m | 4.42 m | 5.11 m x 4.42 m |
| Flat | Dining Room | 3.2 m | 2.62 m | 3.2 m x 2.62 m |
| Flat | Kitchen | 5.11 m | 4.42 m | 5.11 m x 4.42 m |
| Flat | Primary Bedroom | 3.25 m | 2.84 m | 3.25 m x 2.84 m |
| Flat | Bedroom 2 | 3.07 m | 2.74 m | 3.07 m x 2.74 m |
| Flat | Den | 2.51 m | 2.29 m | 2.51 m x 2.29 m |
Interested?
Contact us for more information
Kevin Zhao
Broker of Record
333 Denison St #2
Markham, Ontario L3R 2Z4
















