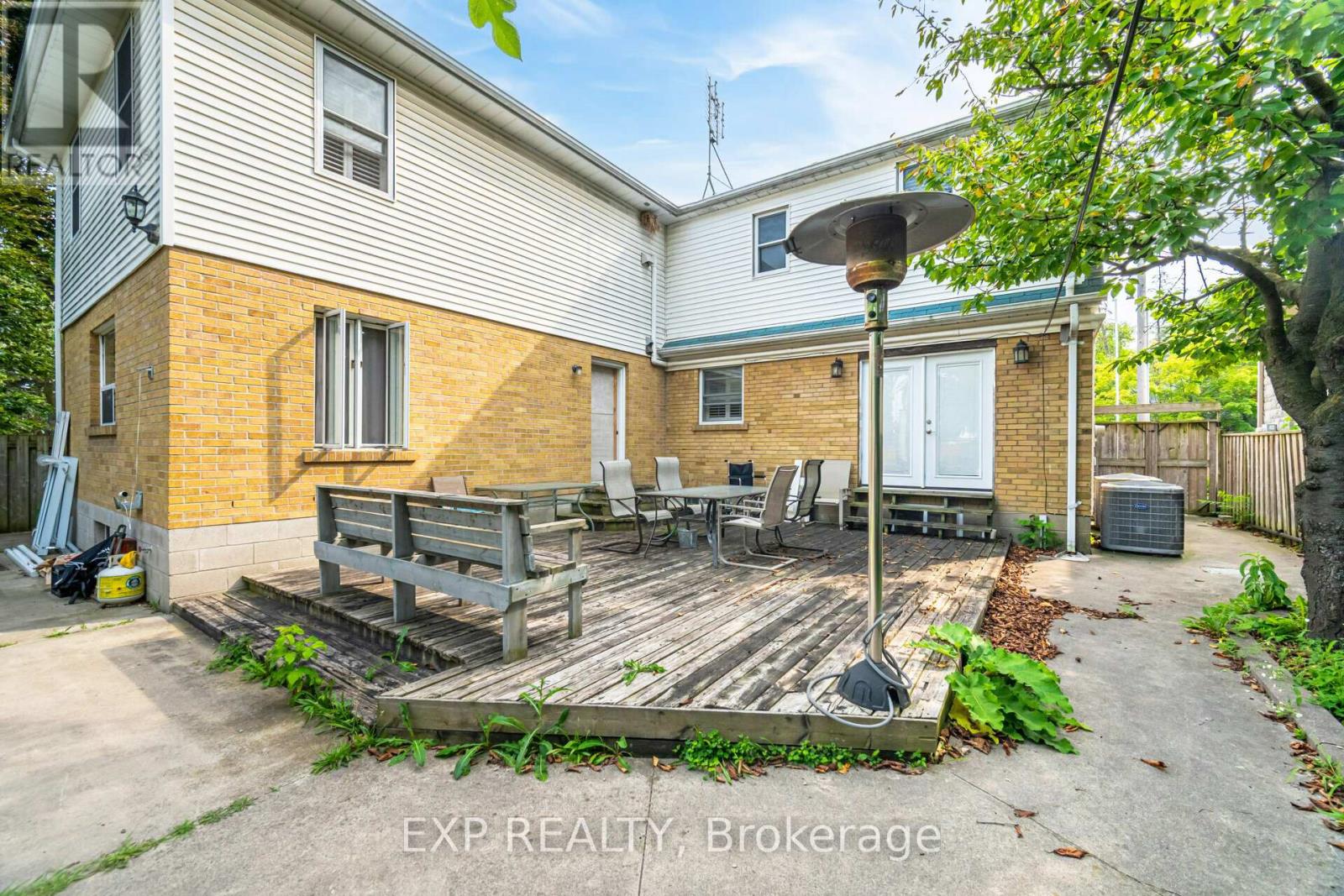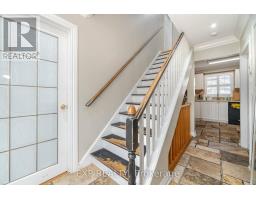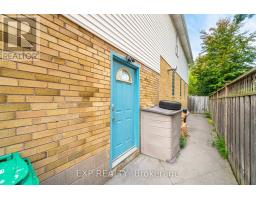2065 Westfield Drive Mississauga (Lakeview), Ontario L4Y 1P2
$1,250,000
F-L-E-X-X in the sought-after Westacres Community. Break into a neighbourhood with multi-million dollar neighbours. Suitable as a family home or as an income rental property. Income statement provided upon request....or teardown and build your dream home in the future. Spacious 8 bedrooms home with over 2,500 Of Living Space! Currently the house is a compartmentalized and can be easily reverted into an open-concept home. Features An Extra Den, Grand Master Bedroom With Wall To Wall Closet Space & A Luxurious En-Suite. Striking Cherry Hardwood & Limestone Throughout With Pot Lights. Reno'd Kitchen With Corian Counters & Mosaic Stone Backsplash! Larger Lot With 150' Of Depth & Landscaped In In-Ground Salt Water Pool. Part of a great school catchment area including Westacres Public school and near a community park. Short drive from Dixie Mall and Sherway Gardens. QEW Hwy accessible. Behind the house within a two minutes to a plaza with LCBO, Longos, 24/7 gym, two bus stations, public swimming pool. 2 furnaces (less than 1 year old)old furnace in primary room powering the primary room only.Huge backyard w/mature 3-4 fruit trees. **** EXTRAS **** Main floor bedroom; Second floor 4 bedrooms, Basement 2 bedrooms plus office & storage, 2 bedrooms at the back apt(main floor w/garage). (id:50886)
Property Details
| MLS® Number | W9267368 |
| Property Type | Single Family |
| Community Name | Lakeview |
| ParkingSpaceTotal | 8 |
| PoolType | Inground Pool |
Building
| BathroomTotal | 5 |
| BedroomsAboveGround | 7 |
| BedroomsBelowGround | 2 |
| BedroomsTotal | 9 |
| Appliances | Dryer, Microwave, Refrigerator, Stove, Washer, Window Coverings |
| BasementDevelopment | Finished |
| BasementType | N/a (finished) |
| ConstructionStyleAttachment | Detached |
| CoolingType | Central Air Conditioning |
| ExteriorFinish | Brick |
| FireplacePresent | Yes |
| FoundationType | Concrete |
| HalfBathTotal | 1 |
| HeatingFuel | Natural Gas |
| HeatingType | Forced Air |
| StoriesTotal | 2 |
| Type | House |
| UtilityWater | Municipal Water |
Parking
| Attached Garage |
Land
| Acreage | No |
| Sewer | Sanitary Sewer |
| SizeDepth | 150 Ft ,2 In |
| SizeFrontage | 55 Ft |
| SizeIrregular | 55.08 X 150.2 Ft |
| SizeTotalText | 55.08 X 150.2 Ft |
Rooms
| Level | Type | Length | Width | Dimensions |
|---|---|---|---|---|
| Second Level | Primary Bedroom | 6.09 m | 4.91 m | 6.09 m x 4.91 m |
| Second Level | Bedroom 2 | 6.07 m | 3.32 m | 6.07 m x 3.32 m |
| Second Level | Bedroom 3 | 6.09 m | 3.54 m | 6.09 m x 3.54 m |
| Basement | Office | 6.09 m | 3.54 m | 6.09 m x 3.54 m |
| Main Level | Living Room | 3.63 m | 3.35 m | 3.63 m x 3.35 m |
| Main Level | Kitchen | 4.91 m | 2.98 m | 4.91 m x 2.98 m |
| Main Level | Dining Room | 3.78 m | 3.05 m | 3.78 m x 3.05 m |
| Main Level | Eating Area | 3.47 m | 3.17 m | 3.47 m x 3.17 m |
https://www.realtor.ca/real-estate/27327232/2065-westfield-drive-mississauga-lakeview-lakeview
Interested?
Contact us for more information
Waleed Elsayed
Salesperson
7- 871 Victoria St N Unit 355a
Kitchener, Ontario N2B 3S4

















































