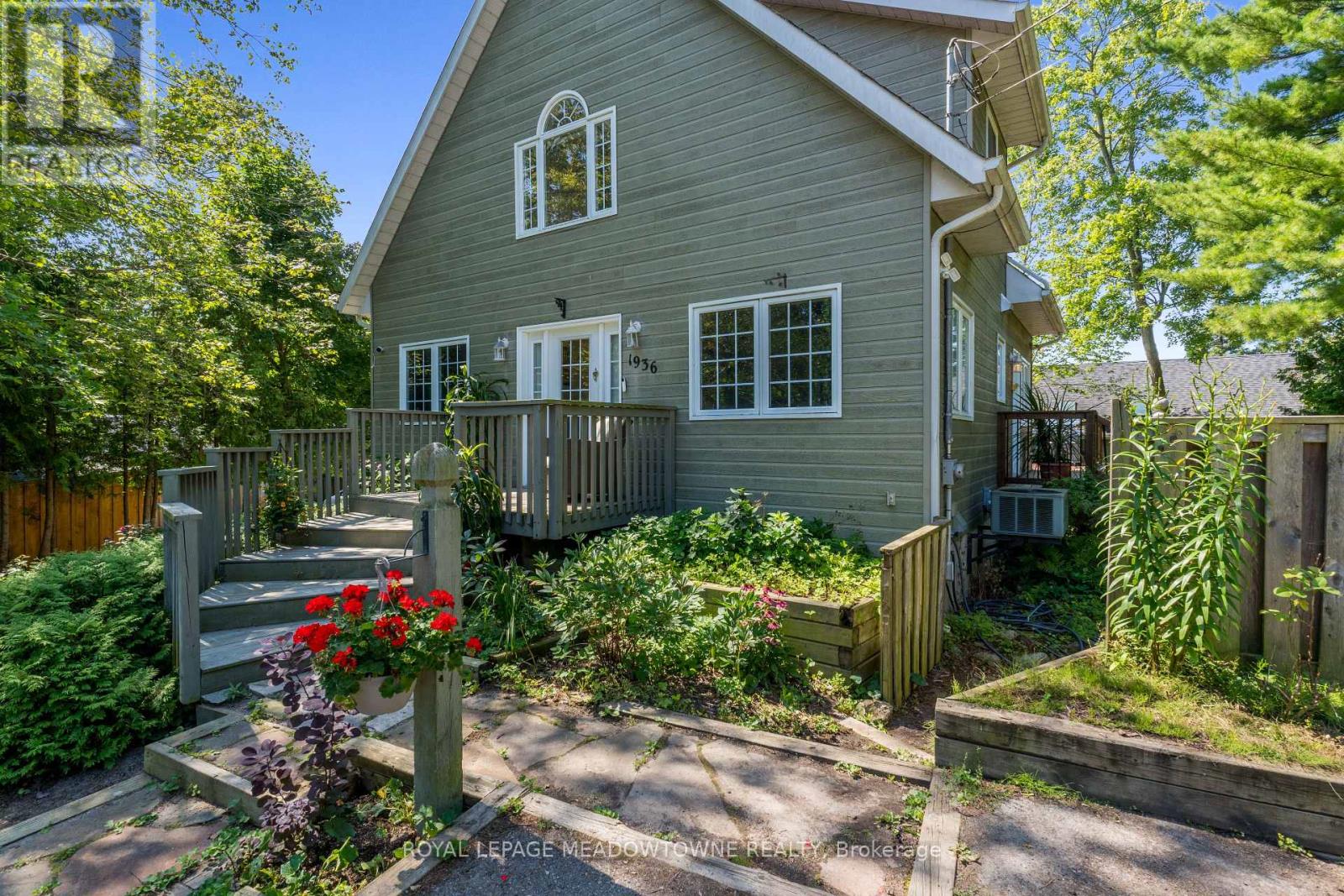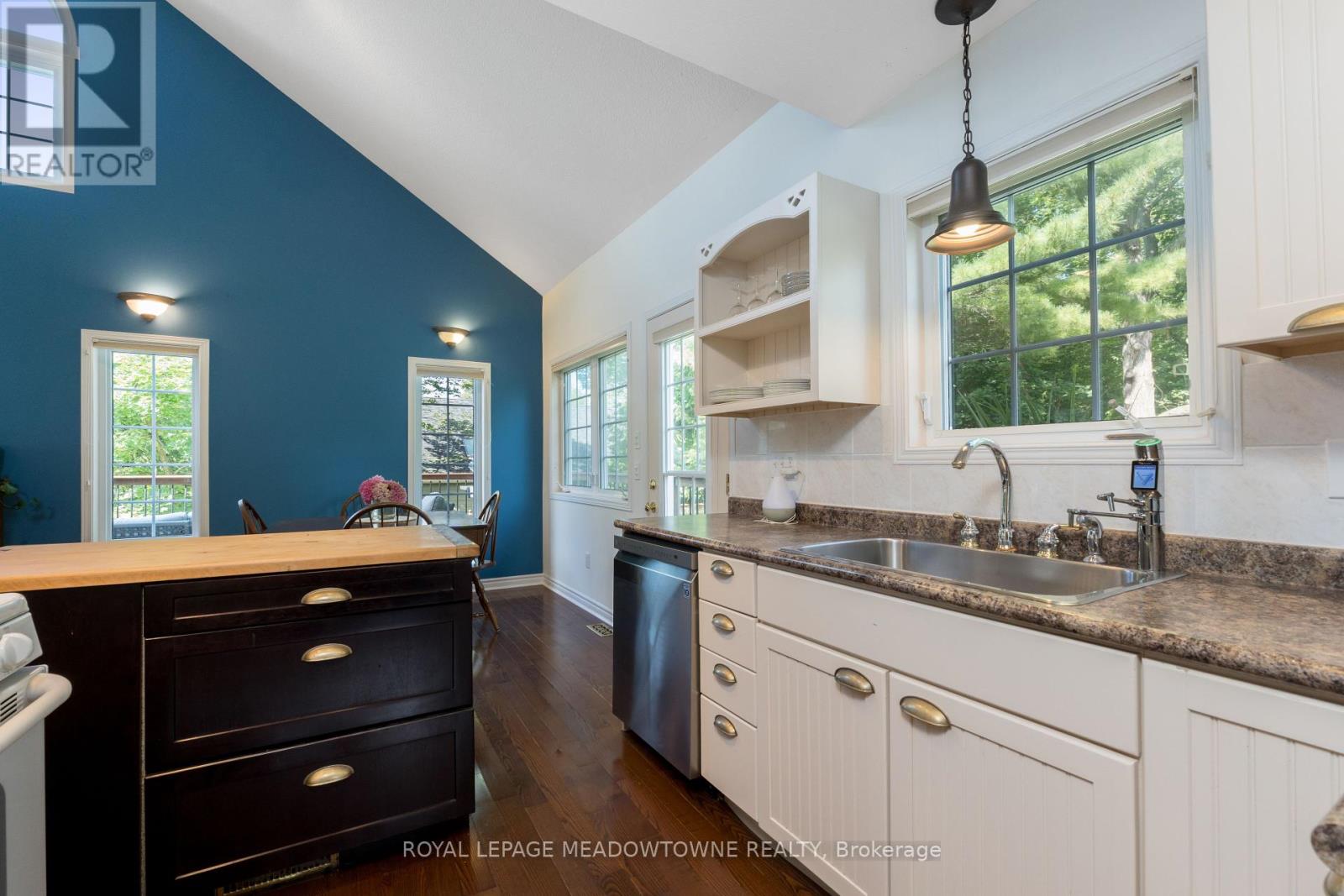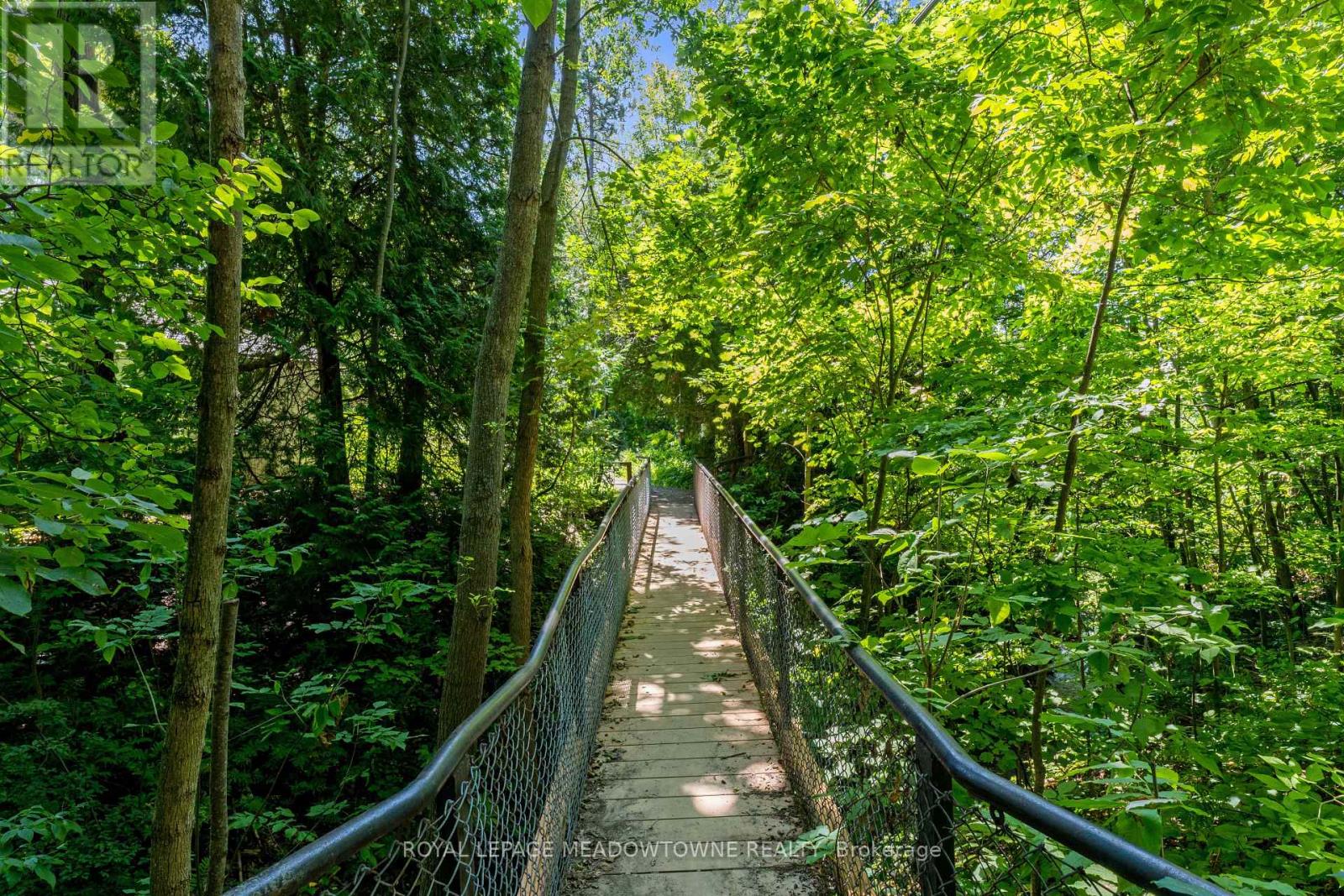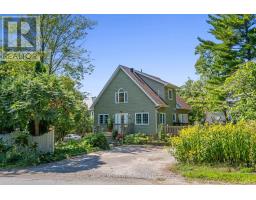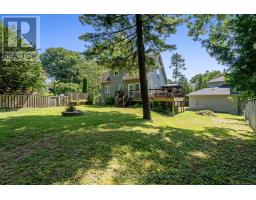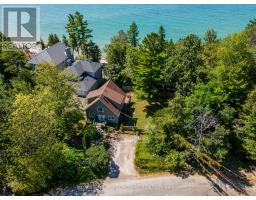1936 Tiny Beaches Road S Tiny, Ontario L0L 1P0
$1,300,000
Enjoy breathtaking curb appeal and picturesque lake views! Whether you're looking for a home or a cottage, this contemporary 2+1 bedroom residence provides the perfect setting for relaxation across all three levels. The sunlit primary bedroom loft, complete with a spa-like ensuite, offers tranquil and stunning views. The open-concept main level, surrounded by windows and featuring a cathedral ceiling and hardwood flooring, includes a cozy front sitting room, a bright front bedroom, and a kitchen with a walkout to a spacious, private side yard. French doors lead to an expansive composite deck, complete with a hard-top gazebo, perfect for outdoor gatherings. The lower level, with its own private entrance and patio, offers flexible living space, including oversized windows, a large laundry and storage area, a third bedroom or office, and a generous recreation room. All of this is just a short stroll away from the beautiful Woodland Beach and Edmore Beach. Ample parking is available with a private driveway. Bonus -- Generac whole home generator, high speed internet, garbage pickup. **** EXTRAS **** Updates: Roof ('21) (id:50886)
Property Details
| MLS® Number | S9267487 |
| Property Type | Single Family |
| Community Name | Rural Tiny |
| Features | Irregular Lot Size |
| ParkingSpaceTotal | 5 |
| Structure | Shed |
Building
| BathroomTotal | 2 |
| BedroomsAboveGround | 2 |
| BedroomsBelowGround | 1 |
| BedroomsTotal | 3 |
| Appliances | Dishwasher, Dryer, Refrigerator, Stove, Washer |
| BasementDevelopment | Finished |
| BasementFeatures | Walk Out |
| BasementType | N/a (finished) |
| ConstructionStyleAttachment | Detached |
| CoolingType | Central Air Conditioning |
| ExteriorFinish | Wood |
| FlooringType | Hardwood, Carpeted, Laminate |
| FoundationType | Poured Concrete |
| HeatingFuel | Natural Gas |
| HeatingType | Forced Air |
| StoriesTotal | 2 |
| Type | House |
Land
| Acreage | No |
| Sewer | Septic System |
| SizeDepth | 64 Ft |
| SizeFrontage | 110 Ft |
| SizeIrregular | 110 X 64 Ft |
| SizeTotalText | 110 X 64 Ft |
Rooms
| Level | Type | Length | Width | Dimensions |
|---|---|---|---|---|
| Lower Level | Recreational, Games Room | 5.68 m | 5.07 m | 5.68 m x 5.07 m |
| Lower Level | Bedroom 3 | 3.23 m | 2.66 m | 3.23 m x 2.66 m |
| Main Level | Living Room | 5.3 m | 3.82 m | 5.3 m x 3.82 m |
| Main Level | Dining Room | 2.93 m | 2.81 m | 2.93 m x 2.81 m |
| Main Level | Kitchen | 2.93 m | 2.88 m | 2.93 m x 2.88 m |
| Main Level | Eating Area | 2.93 m | 2.93 m | 2.93 m x 2.93 m |
| Main Level | Bedroom 2 | 3.03 m | 2.99 m | 3.03 m x 2.99 m |
| Upper Level | Primary Bedroom | 5.28 m | 4.97 m | 5.28 m x 4.97 m |
https://www.realtor.ca/real-estate/27327081/1936-tiny-beaches-road-s-tiny-rural-tiny
Interested?
Contact us for more information
Matthew Hill
Salesperson
324 Guelph Street Suite 12
Georgetown, Ontario L7G 4B5



