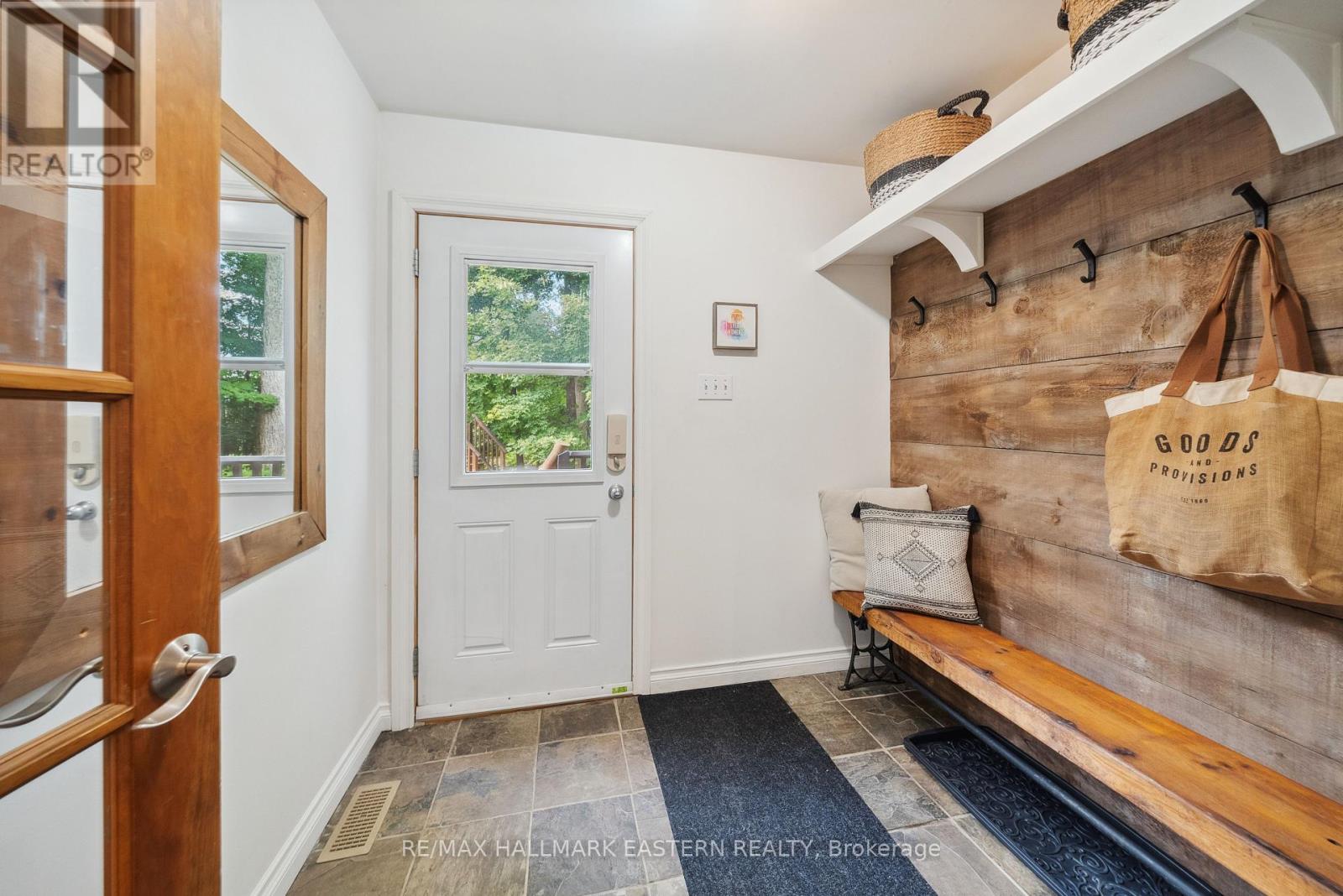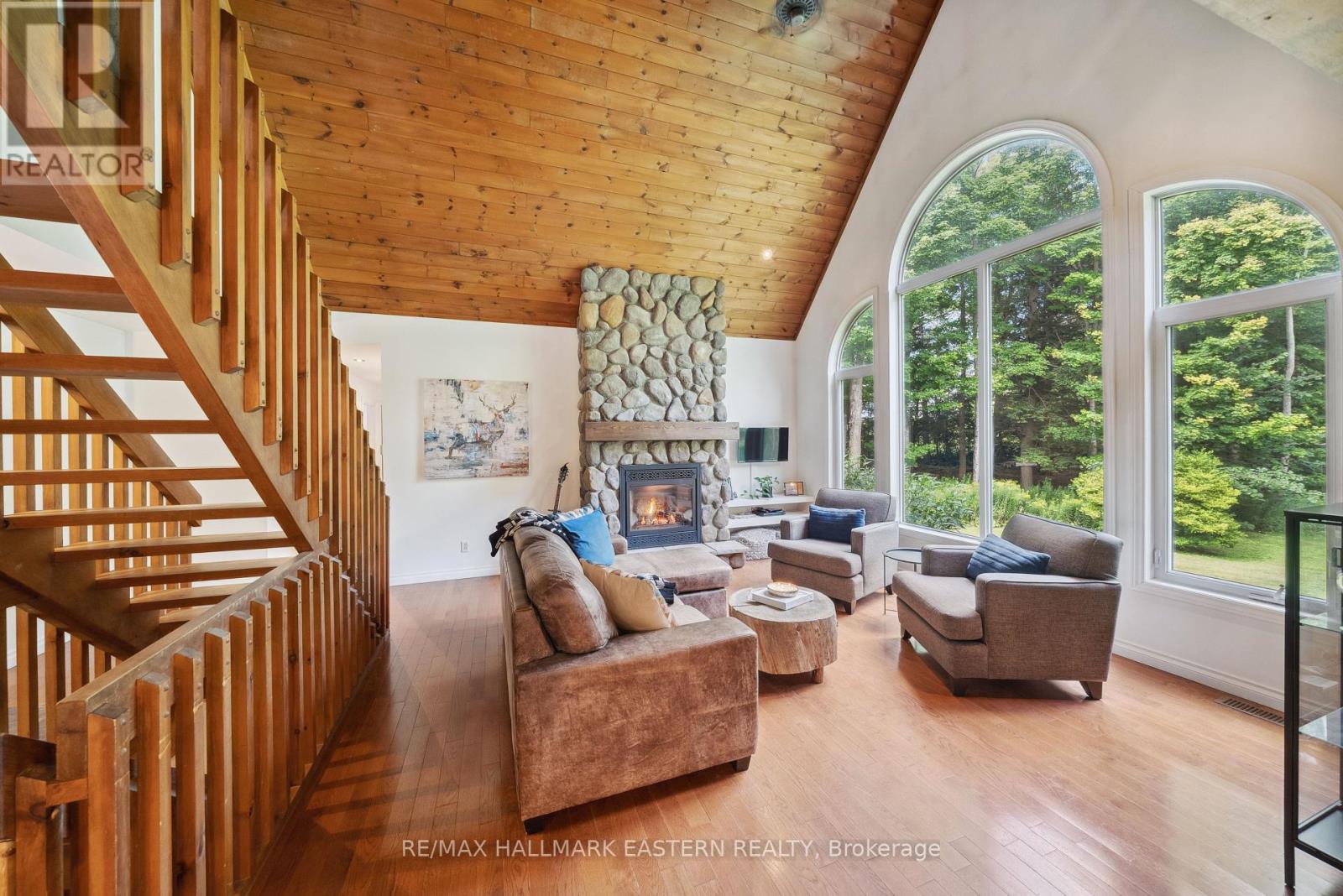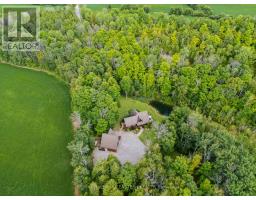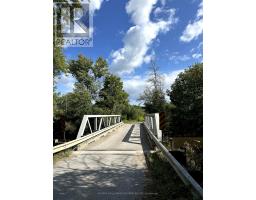1719 River Road Otonabee-South Monaghan, Ontario K0L 2B0
$1,349,900
Watch Reel For A Quick Glimpse Of This Stunning Home!! If you love the outdoors, nature, and privacy, this property is perfect for you! Nestled on 4.3 acres and surrounded by mature trees, this beautiful home offers 3+1 bedrooms, two full bathrooms, and a large double car garage with a loft. The main floor features a spacious living room with a fireplace, hardwood floors, large windows, soaring high ceilings, and an open-concept design that seamlessly connects the kitchen, living, and dining areas. Enjoy a walkout to a deck overlooking the pond, perfect for taking in the natural surroundings. The large wrap-around deck is ideal for enjoying the beauty of nature. The primary bedroom in the loft includes an ensuite and a walk-in closet. The main level offers two additional bedrooms. The lower level features a walk-out basement, a family/recreation room with a wood-burning fireplace, a bedroom, an office, laundry, and storage. Located just minutes from walking trails, Indian River, Lang Pioneer Village, and only 10 minutes from Peterborough, this property is a fantastic opportunity you don't want to miss. (id:50886)
Property Details
| MLS® Number | X9267323 |
| Property Type | Single Family |
| Community Name | Rural Otonabee-South Monaghan |
| Features | Wooded Area, Irregular Lot Size, Conservation/green Belt |
| ParkingSpaceTotal | 17 |
Building
| BathroomTotal | 2 |
| BedroomsAboveGround | 4 |
| BedroomsTotal | 4 |
| Appliances | Water Heater |
| BasementDevelopment | Finished |
| BasementFeatures | Walk Out |
| BasementType | Full (finished) |
| ConstructionStyleAttachment | Detached |
| ExteriorFinish | Wood |
| FireplacePresent | Yes |
| FoundationType | Concrete |
| HeatingFuel | Propane |
| HeatingType | Forced Air |
| StoriesTotal | 2 |
| Type | House |
Parking
| Detached Garage |
Land
| Acreage | Yes |
| Sewer | Septic System |
| SizeDepth | 658 Ft ,11 In |
| SizeFrontage | 503 Ft |
| SizeIrregular | 503.07 X 658.93 Ft ; 658.93x503.07x18.9x90.62x718.23 |
| SizeTotalText | 503.07 X 658.93 Ft ; 658.93x503.07x18.9x90.62x718.23|2 - 4.99 Acres |
| SurfaceWater | Lake/pond |
| ZoningDescription | A2 - Residential |
Rooms
| Level | Type | Length | Width | Dimensions |
|---|---|---|---|---|
| Second Level | Bathroom | Measurements not available | ||
| Basement | Office | 2.74 m | 2.33 m | 2.74 m x 2.33 m |
| Main Level | Kitchen | 3.96 m | 3.65 m | 3.96 m x 3.65 m |
| Main Level | Dining Room | 3.04 m | 5.18 m | 3.04 m x 5.18 m |
| Main Level | Bathroom | Measurements not available | ||
| Main Level | Foyer | 2.13 m | 2.13 m | 2.13 m x 2.13 m |
| Main Level | Bedroom | 2.89 m | 3.35 m | 2.89 m x 3.35 m |
| Main Level | Bedroom 2 | 2.89 m | 3.35 m | 2.89 m x 3.35 m |
| Main Level | Primary Bedroom | 3.65 m | 3.96 m | 3.65 m x 3.96 m |
Interested?
Contact us for more information
Alket Kulla
Broker
91 George Street N
Peterborough, Ontario K9J 3G3













































































