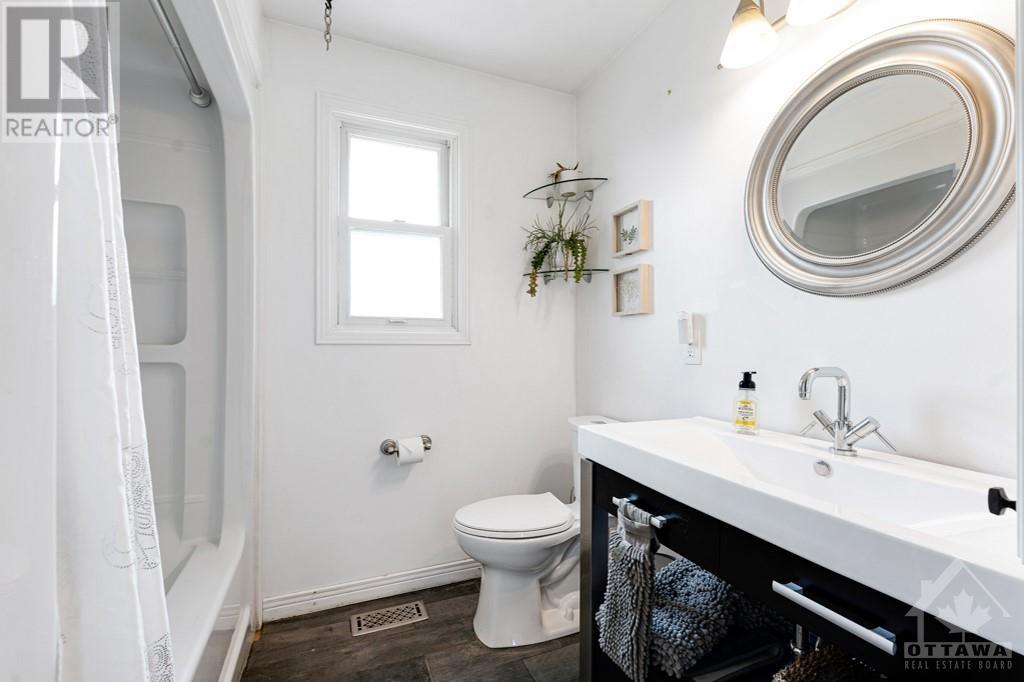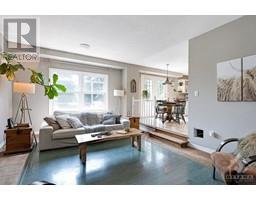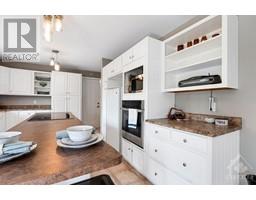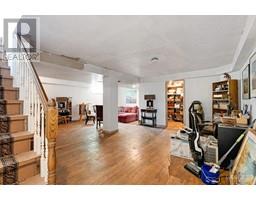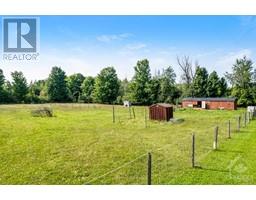810 Kennedy Road Kemptville, Ontario K0G 1J0
$749,900
Family fun on 11 acre hobby farm where the children can learn to care for goats, sheep and chickens. Set back from the road behind white picket fence, warm inviting home offers big rooms for your growing family. Charming front veranda welcomes you home. Foyer high cathedral ceiling and closet. Den includes cozy 2021 woodstove. Open living room, dining area and kitchen, sharing propane fireplace and garden doors to deck. White bright kitchen has island-breakfast bar and pantry cupboard. Main floor office (or bedroom) and powder room. Upstairs, primary suite walk-in closet and 4-pc ensuite; three bedrooms and 4-pc bath. Lower level familyroom, laundry room and storage. Efficient 2023 heat pump for heat and cooling. Hot water tank 2023. Perennial beds, vegetable garden and fruit trees. Plus, you have goat & sheep sheds, chicken coop, Amish shed and fenced paddocks. No pesticides used on land since 1989. Curbside mail delivery & garbage pickup. Schools & amenities are 5 mins, in Kemptville (id:50886)
Business
| BusinessType | Agriculture, Forestry, Fishing and Hunting, Agriculture, Forestry, Fishing and Hunting |
| BusinessSubType | Sheep farm, Hobby farm |
Property Details
| MLS® Number | 1408494 |
| Property Type | Agriculture |
| Neigbourhood | Kemptville |
| CommunicationType | Internet Access |
| CommunityFeatures | School Bus |
| FarmType | Animal |
| Features | Acreage, Farm Setting |
| LiveStockType | Sheep |
| ParkingSpaceTotal | 8 |
| RoadType | Paved Road |
| Structure | Deck |
Building
| BathroomTotal | 3 |
| BedroomsAboveGround | 4 |
| BedroomsTotal | 4 |
| Appliances | Refrigerator, Oven - Built-in, Cooktop, Dishwasher, Dryer, Freezer, Washer |
| BasementDevelopment | Finished |
| BasementType | Full (finished) |
| ConstructedDate | 1989 |
| ConstructionStyleAttachment | Detached |
| CoolingType | Heat Pump, Air Exchanger |
| ExteriorFinish | Siding, Vinyl |
| FireplacePresent | Yes |
| FireplaceTotal | 1 |
| Fixture | Ceiling Fans |
| FlooringType | Laminate, Vinyl, Ceramic |
| FoundationType | Poured Concrete |
| HalfBathTotal | 1 |
| HeatingFuel | Electric, Wood |
| HeatingType | Heat Pump, Other |
| StoriesTotal | 2 |
| Type | House |
| UtilityWater | Drilled Well |
Parking
| Attached Garage | |
| Inside Entry | |
| Gravel |
Land
| Acreage | Yes |
| Sewer | Septic System |
| SizeIrregular | 11 |
| SizeTotal | 11 Ac |
| SizeTotalText | 11 Ac |
| ZoningDescription | Rural & Ep |
Rooms
| Level | Type | Length | Width | Dimensions |
|---|---|---|---|---|
| Second Level | Primary Bedroom | 18'4" x 13'0" | ||
| Second Level | Other | 6'7" x 5'9" | ||
| Second Level | 4pc Ensuite Bath | 6'10" x 6'4" | ||
| Second Level | Bedroom | 12'10" x 9'8" | ||
| Second Level | Bedroom | 11'5" x 9'2" | ||
| Second Level | 4pc Bathroom | 7'4" x 6'4" | ||
| Lower Level | Family Room | 24'0" x 21'6" | ||
| Lower Level | Laundry Room | 11'4" x 10'8" | ||
| Lower Level | Storage | 7'3" x 5'8" | ||
| Lower Level | Utility Room | 19'11" x 16'4" | ||
| Main Level | Foyer | 12'10" x 7'7" | ||
| Main Level | Den | 13'0" x 12'7" | ||
| Main Level | Living Room/fireplace | 19'9" x 12'10" | ||
| Main Level | Dining Room | 11'8" x 10'7" | ||
| Main Level | Kitchen | 15'5" x 11'9" | ||
| Main Level | Bedroom | 12'1" x 12'0" | ||
| Main Level | 2pc Bathroom | 5'8" x 5'6" | ||
| Main Level | Foyer | 5'8" x 5'6" |
https://www.realtor.ca/real-estate/27324932/810-kennedy-road-kemptville-kemptville
Interested?
Contact us for more information
Stephanie Mols
Salesperson
2 Hobin Street
Ottawa, Ontario K2S 1C3




















