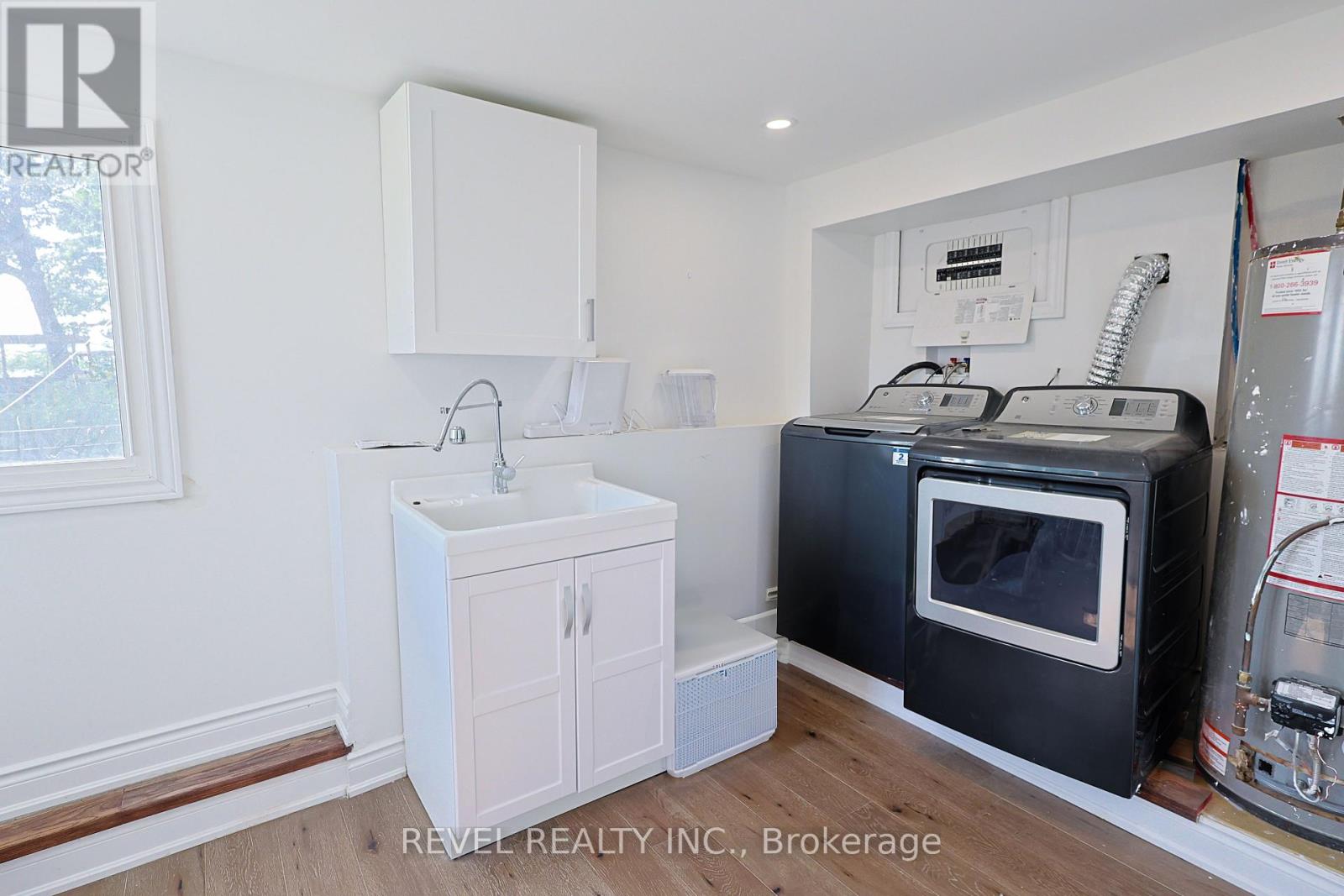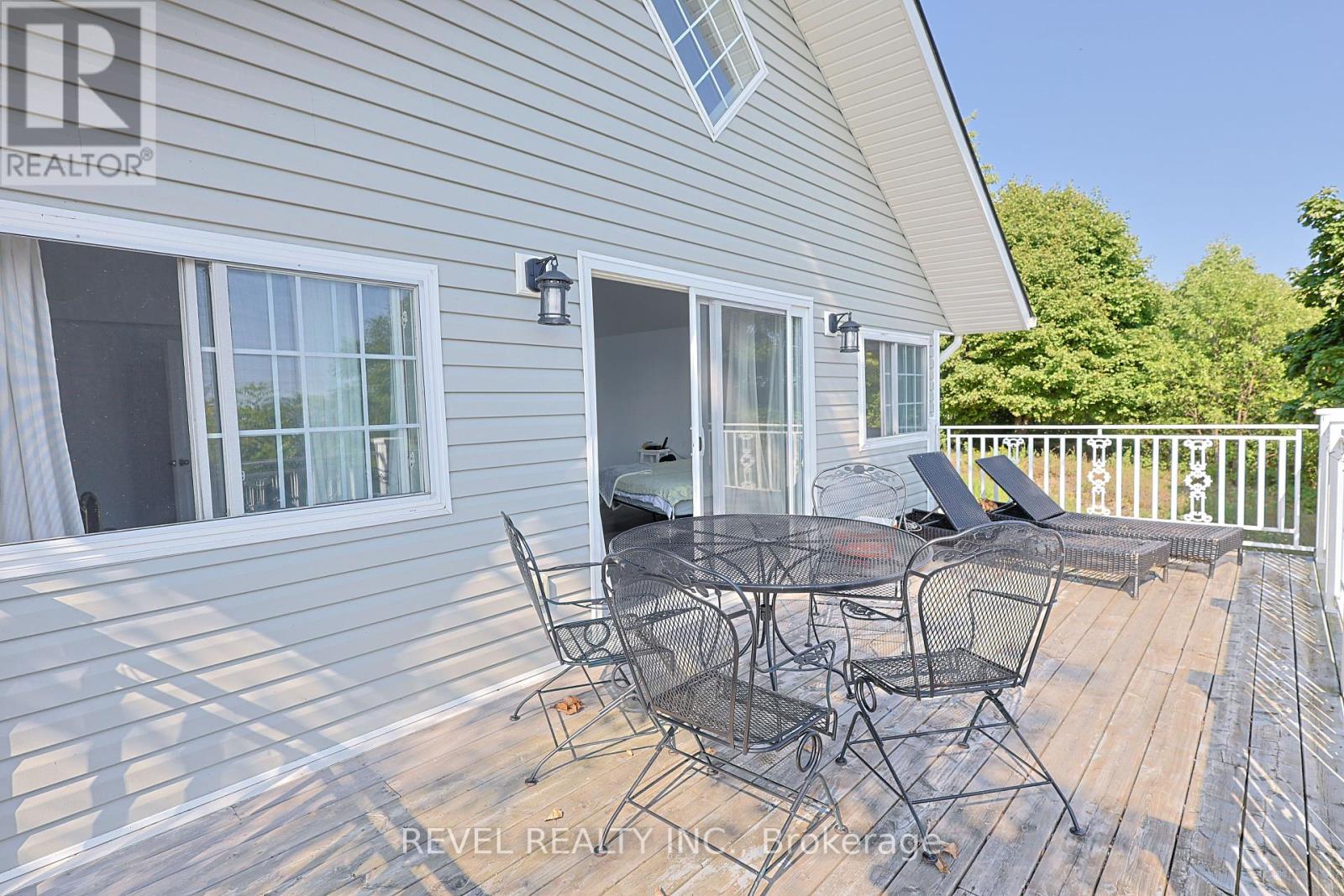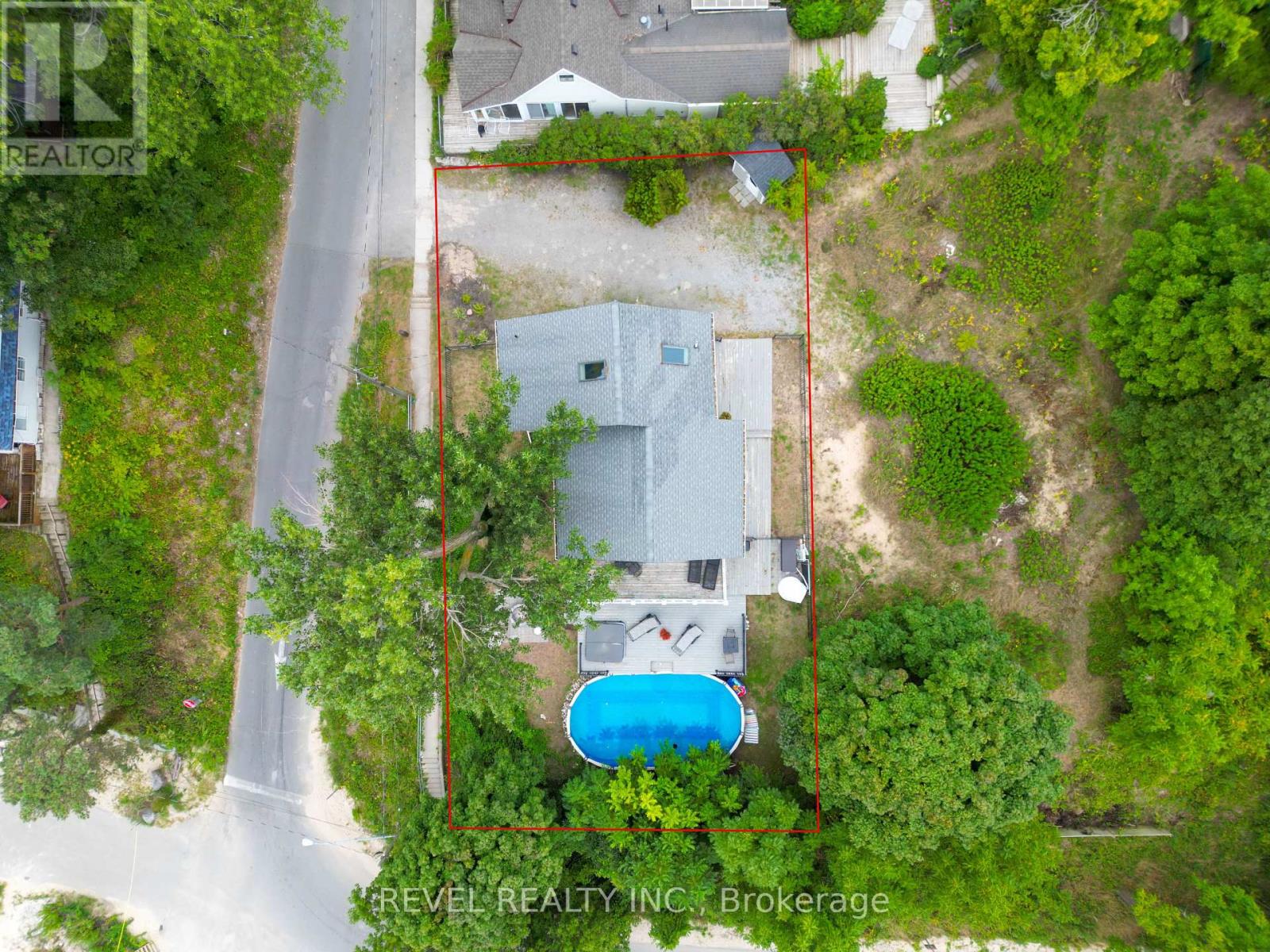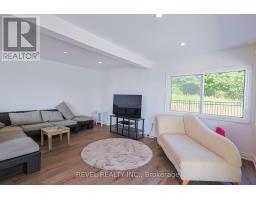532 Ridgeway Road Fort Erie, Ontario L0S 1B0
$1,375,000
Stunning Year-Round Beach House with Breathtaking Water Views. Discover your dream home with this exceptional year-round beach house, offering unparalleled views of Crystal Beach and Lake Erie. This fully renovated 2.5-storey residence is a showcase of modern sophistication and comfort, boasting numerous upgrades that ensure its ready for you to enjoy for many years to come. From the moment you enter, youll be captivated by the spacious open-concept main floor, bathed in natural light from expansive new windows that frame stunning water vistas. The upgraded kitchen features elegant quartz countertops and appliances, making it a chefs delight. The main level also includes a generously sized living area perfect for both relaxing and entertaining, complemented by tasteful landscaping and wrought iron fencing. The second floor is home to three beautifully appointed bedrooms and a full 4-piece bathroom. The primary bedroom is a true retreat, featuring impressive ceiling heights, a cozy fireplace, and a beautiful staircase leading to a versatile loft area. Big windows and a patio door open onto a massive upper terrace, offering unobstructed views of Crystal Beach,your backyard and the serene waters of Lake Erie. This outdoor space is ideal for savoring sunsets and the tranquil ambiance of the lake.With extensive upgrades including new roofing, siding, electrical and plumbing systems, and new flooring throughout, this home is both stylish and functional. The meticulous renovations ensure a worry-free living experience in this picturesque beachside setting. Embrace the opportunity to own this stunning beach housewhere every day feels like a dream. (id:50886)
Property Details
| MLS® Number | X9266854 |
| Property Type | Single Family |
| ParkingSpaceTotal | 6 |
| PoolType | Above Ground Pool |
| ViewType | Unobstructed Water View |
Building
| BathroomTotal | 2 |
| BedroomsAboveGround | 3 |
| BedroomsTotal | 3 |
| Appliances | Dishwasher, Dryer, Hot Tub, Range, Refrigerator, Stove, Washer |
| ConstructionStyleAttachment | Detached |
| ExteriorFinish | Vinyl Siding |
| FoundationType | Wood/piers |
| HalfBathTotal | 1 |
| HeatingFuel | Electric |
| HeatingType | Baseboard Heaters |
| StoriesTotal | 2 |
| Type | House |
| UtilityWater | Municipal Water |
Land
| Acreage | No |
| Sewer | Sanitary Sewer |
| SizeDepth | 60 Ft |
| SizeFrontage | 105 Ft ,7 In |
| SizeIrregular | 105.61 X 60 Ft |
| SizeTotalText | 105.61 X 60 Ft |
| ZoningDescription | Rm1 |
Rooms
| Level | Type | Length | Width | Dimensions |
|---|---|---|---|---|
| Second Level | Bedroom | 7.24 m | 5.26 m | 7.24 m x 5.26 m |
| Second Level | Bedroom | 3.23 m | 2.77 m | 3.23 m x 2.77 m |
| Second Level | Bedroom | 4.22 m | 2.31 m | 4.22 m x 2.31 m |
| Third Level | Loft | 4.27 m | 4.11 m | 4.27 m x 4.11 m |
| Main Level | Kitchen | 4.37 m | 3.99 m | 4.37 m x 3.99 m |
| Main Level | Living Room | 7.16 m | 5.21 m | 7.16 m x 5.21 m |
| Main Level | Laundry Room | 4.22 m | 2.36 m | 4.22 m x 2.36 m |
https://www.realtor.ca/real-estate/27324768/532-ridgeway-road-fort-erie
Interested?
Contact us for more information
Dean Michael Serravalle
Broker of Record
8685 Lundys Lane #3
Niagara Falls, Ontario L2H 1H5



























































