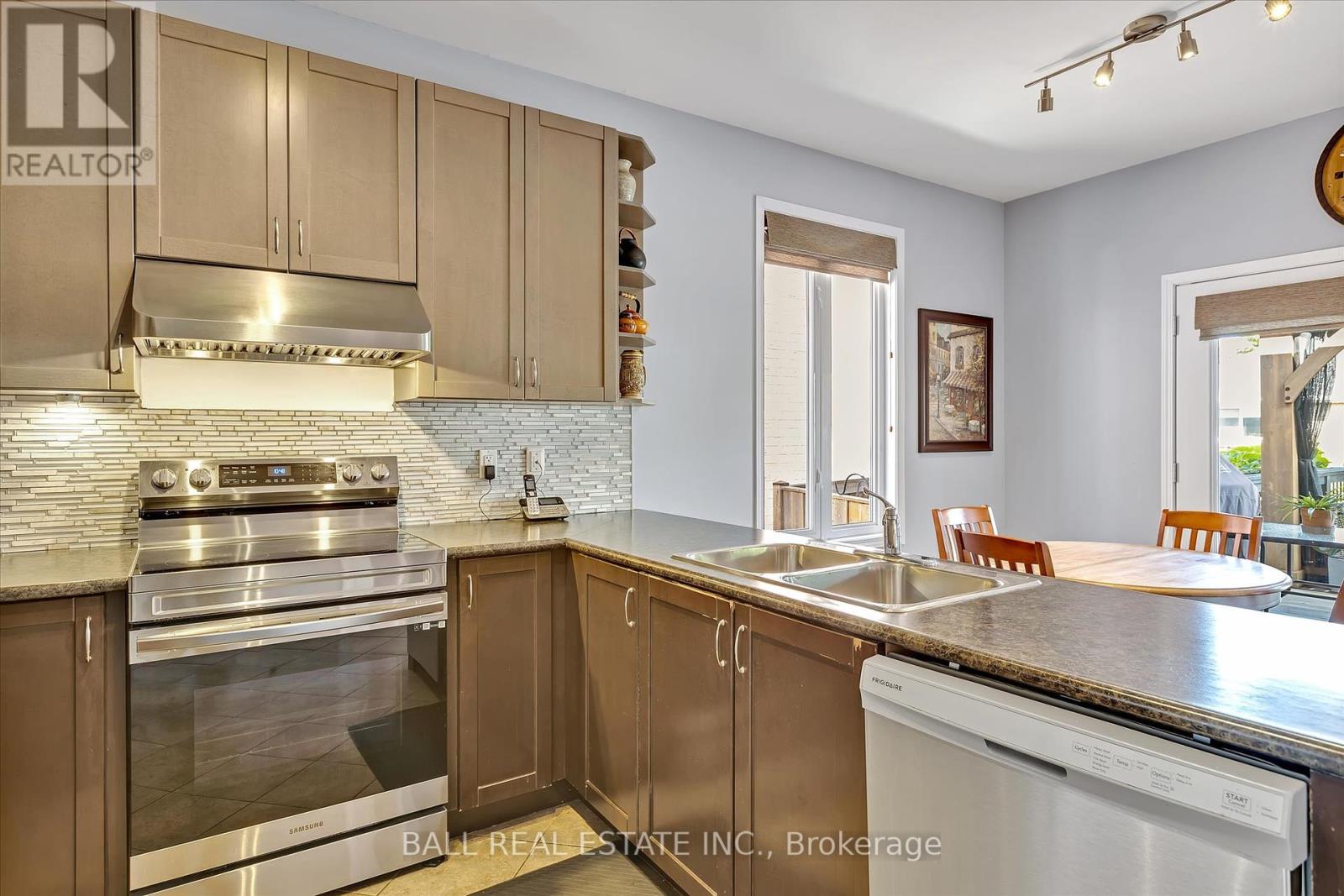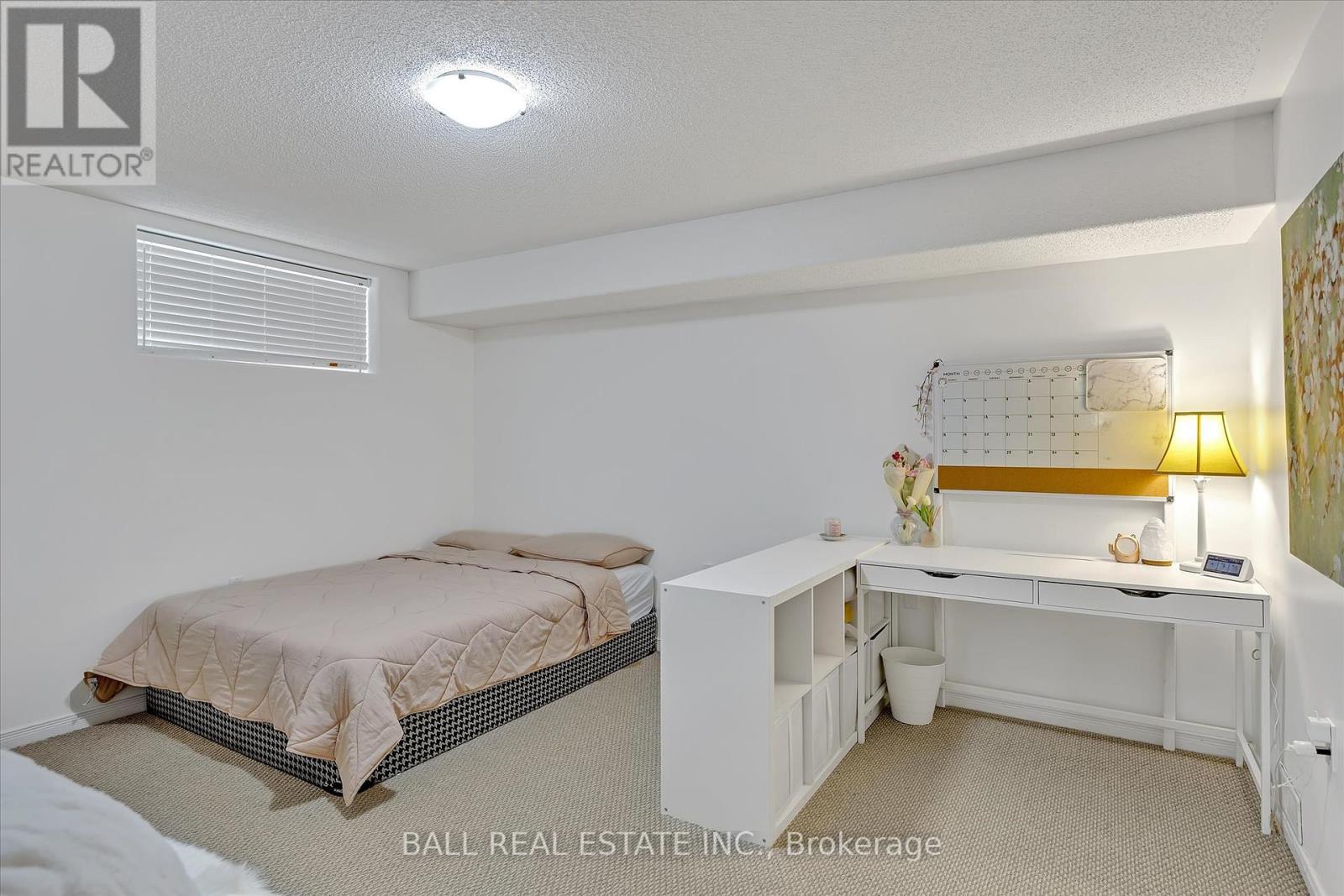275 Chandler Crescent Otonabee-South Monaghan, Ontario K9J 6X3
$889,900
Welcome to 275 Chandler Crescent, a stunning home with 3,100 sq. ft. of finished living space in a desirable Peterborough area. Built in 2013 with extensive upgrades, this home is perfect for large or growing families, featuring 4 bedrooms (3 above grade, 1 in the finished basement) and 3 full bathrooms. The open concept kitchen flows into the dining and living areas, with a walk-out to a spacious fenced backyard ideal for entertaining. The primary bedroom offers a luxurious ensuite. The basement, raised for larger windows, is modern and bright. The main level features 9-foot ceilings, coffered or vaulted in some rooms and gorgeous hand-scraped wide plank hardwood floors. A double car garage provides ample storage. Just minutes from all amenities, 275 Chandler Crescent combines space, style and convenience for the perfect family home. (id:50886)
Property Details
| MLS® Number | X9266795 |
| Property Type | Single Family |
| Community Name | Rural Otonabee-South Monaghan |
| AmenitiesNearBy | Park, Place Of Worship, Public Transit, Schools |
| Features | Ravine |
| ParkingSpaceTotal | 6 |
Building
| BathroomTotal | 3 |
| BedroomsAboveGround | 3 |
| BedroomsTotal | 3 |
| Appliances | Dryer, Refrigerator, Stove, Washer |
| BasementDevelopment | Finished |
| BasementType | Full (finished) |
| ConstructionStyleAttachment | Detached |
| CoolingType | Central Air Conditioning |
| ExteriorFinish | Brick |
| FoundationType | Poured Concrete |
| HeatingFuel | Natural Gas |
| HeatingType | Forced Air |
| StoriesTotal | 2 |
| Type | House |
| UtilityWater | Municipal Water |
Parking
| Attached Garage |
Land
| Acreage | No |
| LandAmenities | Park, Place Of Worship, Public Transit, Schools |
| Sewer | Sanitary Sewer |
| SizeDepth | 130 Ft ,3 In |
| SizeFrontage | 40 Ft |
| SizeIrregular | 40.03 X 130.25 Ft |
| SizeTotalText | 40.03 X 130.25 Ft|under 1/2 Acre |
| ZoningDescription | D2 |
Rooms
| Level | Type | Length | Width | Dimensions |
|---|---|---|---|---|
| Second Level | Primary Bedroom | 4.2 m | 4.31 m | 4.2 m x 4.31 m |
| Basement | Recreational, Games Room | 6.47 m | 8.91 m | 6.47 m x 8.91 m |
| Basement | Other | 3.6 m | 5 m | 3.6 m x 5 m |
| Basement | Bedroom 4 | 4.3 m | 3.5 m | 4.3 m x 3.5 m |
| Basement | Other | 3.66 m | 4.44 m | 3.66 m x 4.44 m |
| Main Level | Living Room | 3.75 m | 4.11 m | 3.75 m x 4.11 m |
| Main Level | Kitchen | 3.72 m | 5.59 m | 3.72 m x 5.59 m |
| Main Level | Dining Room | 6.53 m | 3.71 m | 6.53 m x 3.71 m |
| Main Level | Family Room | 5.65 m | 3.78 m | 5.65 m x 3.78 m |
| Main Level | Foyer | 3.76 m | 1.87 m | 3.76 m x 1.87 m |
| Main Level | Bedroom | 3.99 m | 3.94 m | 3.99 m x 3.94 m |
| Main Level | Bedroom 2 | 2.64 m | 3.78 m | 2.64 m x 3.78 m |
Utilities
| Cable | Installed |
| Sewer | Installed |
Interested?
Contact us for more information
Jeff Sands
Broker
Katie Hadden
Salesperson









































































