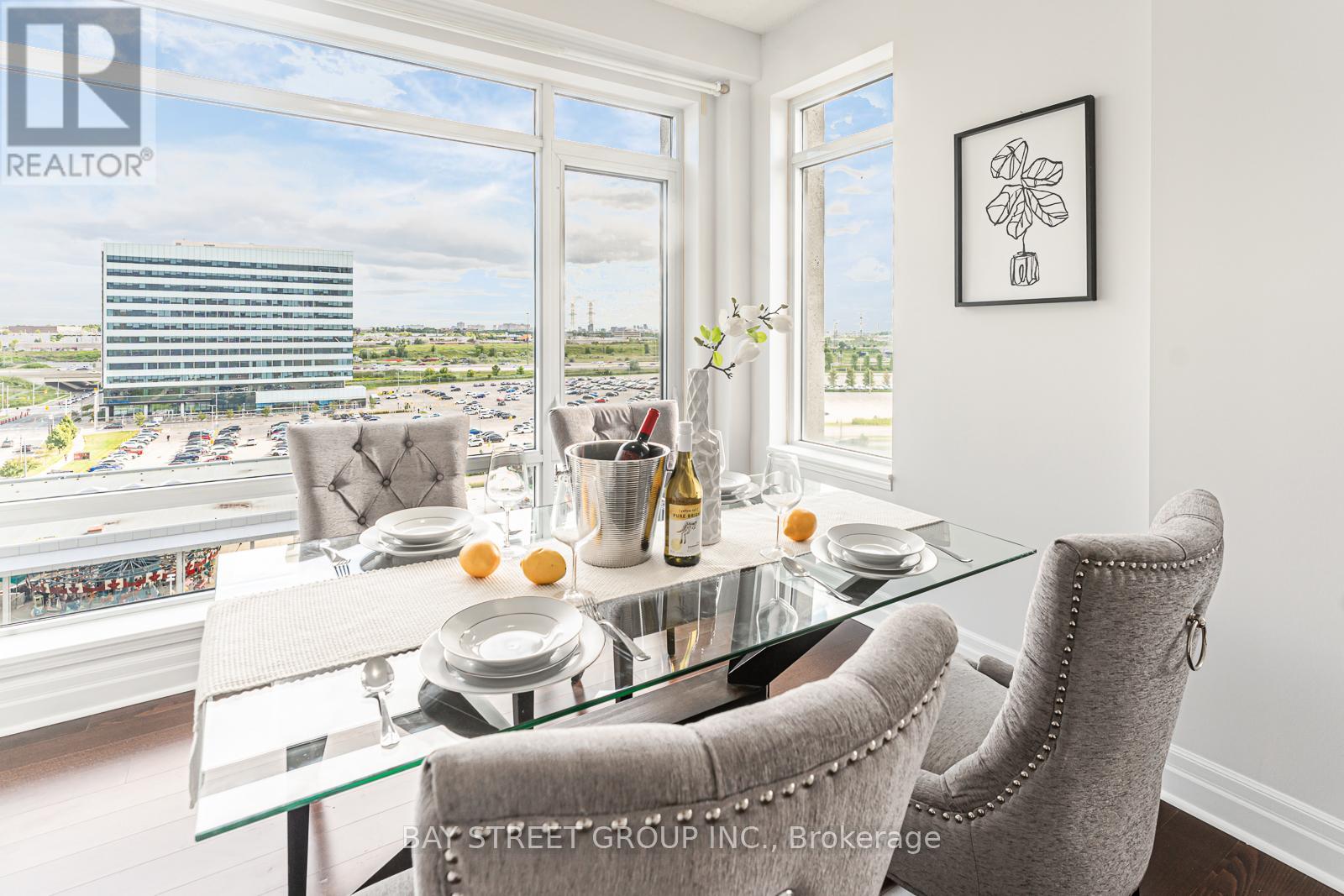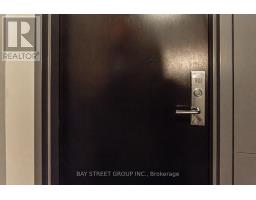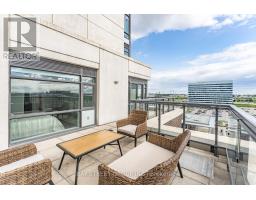921e - 8110 Birchmount Road Markham (Unionville), Ontario L6G 0E3
$998,000Maintenance, Heat, Water, Insurance, Parking, Common Area Maintenance
$936 Monthly
Maintenance, Heat, Water, Insurance, Parking, Common Area Maintenance
$936 MonthlyThe Luxurious Nexus Condo In The Heart Of Downtown Markham! Over 1200 sqft 2 Bedroom +2 Full Bath + Terrace And A Balcony. Spacious Corner Unit With South-West Unobstructed Exposure, Filled With Natural Light. Engineered Hardwood Flooring Through Out, Granite Countertop With Integrated Breakfast Bar. Primely Bedroom With 4Pc Ensuite Bathroom, Double Closet With Over Look The Terrace. 2nd Bedroom With Large Walk-in Closet And Private Access To The Balcony. Additionally Large Den Can Be A Perfect Home Office Or Guest Room. Walking Distance To Downtown Markham, Bank, Restaurants, Shops, VIP Cineplex. Minutes To 404/407, Go Train Station, YMCA. **** EXTRAS **** Stove, Microwave Range Hood, Dishwasher, Fridge, Washer/Dryer, All Elfs (id:50886)
Property Details
| MLS® Number | N9266670 |
| Property Type | Single Family |
| Community Name | Unionville |
| CommunityFeatures | Pet Restrictions |
| Features | Carpet Free, In Suite Laundry |
| ParkingSpaceTotal | 1 |
| PoolType | Indoor Pool |
Building
| BathroomTotal | 2 |
| BedroomsAboveGround | 2 |
| BedroomsBelowGround | 1 |
| BedroomsTotal | 3 |
| Amenities | Visitor Parking, Exercise Centre, Security/concierge, Recreation Centre, Storage - Locker |
| CoolingType | Central Air Conditioning |
| ExteriorFinish | Concrete, Brick |
| FlooringType | Hardwood |
| HeatingFuel | Natural Gas |
| HeatingType | Forced Air |
| Type | Apartment |
Parking
| Underground |
Land
| Acreage | No |
Rooms
| Level | Type | Length | Width | Dimensions |
|---|---|---|---|---|
| Flat | Living Room | 4.69 m | 3.71 m | 4.69 m x 3.71 m |
| Flat | Dining Room | 3.1 m | 2.92 m | 3.1 m x 2.92 m |
| Flat | Kitchen | 3.1 m | 2.77 m | 3.1 m x 2.77 m |
| Flat | Primary Bedroom | 3.41 m | 3.53 m | 3.41 m x 3.53 m |
| Flat | Bedroom 2 | 3.1 m | 3.04 m | 3.1 m x 3.04 m |
| Flat | Den | 3.1 m | 2.77 m | 3.1 m x 2.77 m |
https://www.realtor.ca/real-estate/27324205/921e-8110-birchmount-road-markham-unionville-unionville
Interested?
Contact us for more information
Kelly Jiang
Salesperson
8300 Woodbine Ave Ste 500
Markham, Ontario L3R 9Y7









































































