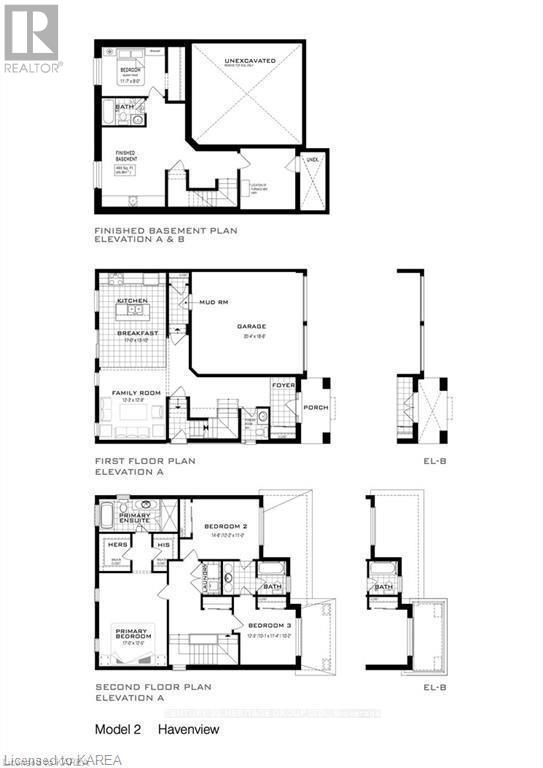47 Dusenbury Drive Loyalist, Ontario K0H 2N0
$682,900
Step into the epitome of contemporary elegance with the ""Havenview"" model, a signature offering from Golden Falcon Homes in Golden Haven. This 3 bed / 2.5 bath home is 1899 sq/ft, redefines modern comfortable living. The Havenview has luxury laminate flooring and a custom kitchen that features granite countertops. At the core of this home, a family room offers a sanctuary for shared activities, surrounded by the comfort and sophistication that is expected from Golden Falcon Homes. The primary bedroom boasts dual closets and an ensuite bath. The addition of 2 more bedrooms, sharing a contemporary bathroom, and the option to finish the basement to include an extra bedroom, ensures that there is ample space for family or guests. Character accents, stone enhancements, and a modern design grace the exterior, while a covered porch and attached garage enhance the drive-up appeal. Located just blocks away from schools, parks, and minutes from Kingston and the 401, this location is as ideal as (id:50886)
Property Details
| MLS® Number | X9266215 |
| Property Type | Single Family |
| AmenitiesNearBy | Hospital, Park, Place Of Worship, Schools |
| Features | Conservation/green Belt |
| ParkingSpaceTotal | 4 |
Building
| BathroomTotal | 3 |
| BedroomsAboveGround | 3 |
| BedroomsTotal | 3 |
| BasementFeatures | Separate Entrance |
| BasementType | Full |
| ConstructionStyleAttachment | Detached |
| ExteriorFinish | Brick, Vinyl Siding |
| FlooringType | Laminate, Tile |
| FoundationType | Poured Concrete |
| HalfBathTotal | 1 |
| HeatingFuel | Natural Gas |
| HeatingType | Forced Air |
| StoriesTotal | 2 |
| Type | House |
| UtilityWater | Municipal Water |
Parking
| Attached Garage |
Land
| Acreage | No |
| LandAmenities | Hospital, Park, Place Of Worship, Schools |
| Sewer | Sanitary Sewer |
| SizeDepth | 107 Ft ,5 In |
| SizeFrontage | 40 Ft |
| SizeIrregular | 40 X 107.42 Ft |
| SizeTotalText | 40 X 107.42 Ft |
| ZoningDescription | R4_10 |
Rooms
| Level | Type | Length | Width | Dimensions |
|---|---|---|---|---|
| Second Level | Primary Bedroom | 5.18 m | 3.81 m | 5.18 m x 3.81 m |
| Second Level | Bathroom | Measurements not available | ||
| Second Level | Bedroom 2 | 4.45 m | 3.36 m | 4.45 m x 3.36 m |
| Second Level | Bedroom 3 | 3.81 m | 3.47 m | 3.81 m x 3.47 m |
| Second Level | Bathroom | Measurements not available | ||
| Main Level | Family Room | 3.75 m | 3.93 m | 3.75 m x 3.93 m |
| Main Level | Kitchen | 5.18 m | 3.99 m | 5.18 m x 3.99 m |
| Main Level | Bathroom | Measurements not available |
https://www.realtor.ca/real-estate/27322857/47-dusenbury-drive-loyalist
Interested?
Contact us for more information







