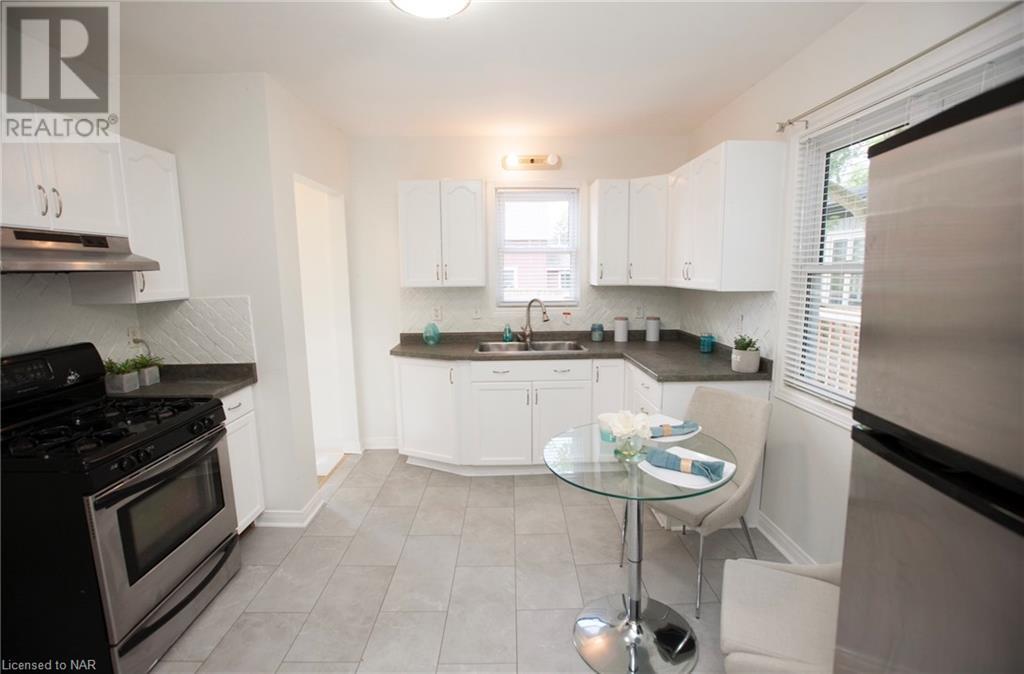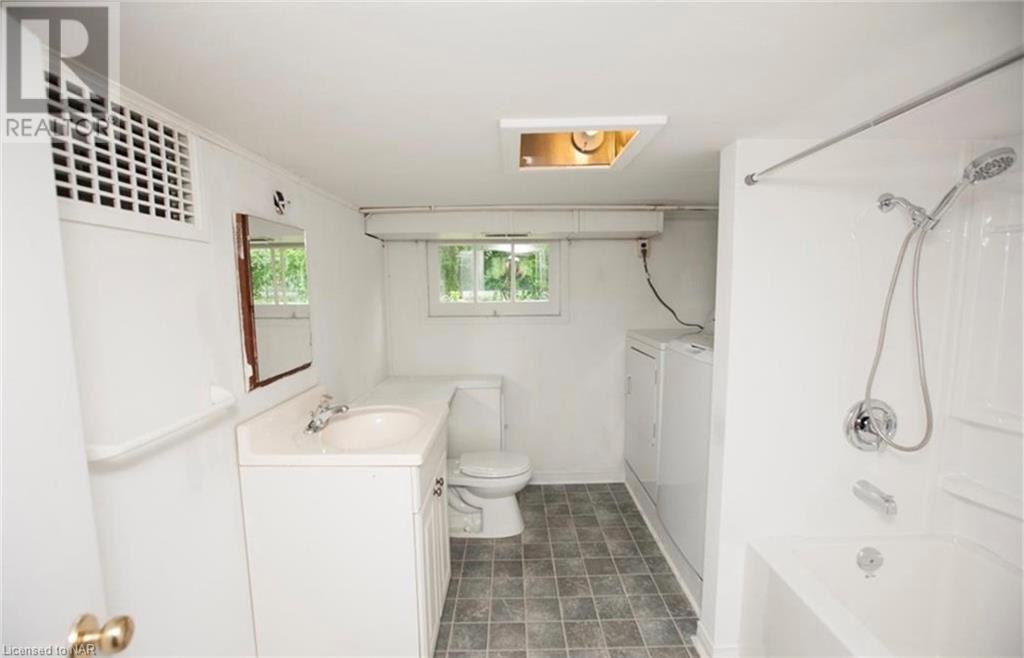43 B Grandview Drive St. Catharines, Ontario L2M 1B1
$599,000
WELCOME TO SUNSET BEACH! This 2+1 bedroom beach cottage is located just two blocks away from the sandy shores of Lake Ontario, at the end of a quiet street, directly across the street from Malcolmson Eco park and is pleasantly situated amongst various parks, trails, and beaches. Neighbouring the Port Weller Harbour, you are just steps away from watching the excitement of the ships passing through Lock 1 of the Welland Canal. Just a quick drive across the canal is the St. Catharines Marina and Jones beach. This cozy beach community offers a plethora of easy access opportunities to live the active or relaxed lifestyle you want, with all the comforts of quick access to shopping, transit, schools, splash pad, community centre, restaurants and all other amenities. Recent renovations include new window coverings, Life proof vinyl flooring and new Bathroom on Main Floor. Roof was replaced Sept 2022. Come see for yourself, the beach is waiting for you! (id:50886)
Property Details
| MLS® Number | 40635567 |
| Property Type | Single Family |
| AmenitiesNearBy | Beach, Marina, Park, Place Of Worship, Playground, Public Transit, Schools, Shopping |
| CommunityFeatures | Quiet Area, Community Centre |
| Features | Southern Exposure |
| ParkingSpaceTotal | 2 |
Building
| BathroomTotal | 2 |
| BedroomsAboveGround | 2 |
| BedroomsBelowGround | 1 |
| BedroomsTotal | 3 |
| Appliances | Dryer, Refrigerator, Washer, Gas Stove(s), Window Coverings |
| ArchitecturalStyle | Bungalow |
| BasementDevelopment | Finished |
| BasementType | Full (finished) |
| ConstructionMaterial | Concrete Block, Concrete Walls |
| ConstructionStyleAttachment | Detached |
| CoolingType | Central Air Conditioning |
| ExteriorFinish | Aluminum Siding, Concrete, Vinyl Siding |
| FoundationType | Block |
| HeatingType | Forced Air |
| StoriesTotal | 1 |
| SizeInterior | 1300 Sqft |
| Type | House |
| UtilityWater | Municipal Water |
Land
| AccessType | Water Access |
| Acreage | No |
| LandAmenities | Beach, Marina, Park, Place Of Worship, Playground, Public Transit, Schools, Shopping |
| Sewer | Municipal Sewage System |
| SizeDepth | 60 Ft |
| SizeFrontage | 60 Ft |
| SizeTotalText | Under 1/2 Acre |
| ZoningDescription | R4 |
Rooms
| Level | Type | Length | Width | Dimensions |
|---|---|---|---|---|
| Basement | Living Room | 12'0'' x 11'0'' | ||
| Basement | Eat In Kitchen | 12'0'' x 11'0'' | ||
| Basement | 4pc Bathroom | 11'7'' x 7'6'' | ||
| Basement | Bedroom | 10'10'' x 7'6'' | ||
| Main Level | 3pc Bathroom | 7'6'' x 5'6'' | ||
| Main Level | Bedroom | 10'0'' x 9'0'' | ||
| Main Level | Bedroom | 12'10'' x 10'6'' | ||
| Main Level | Eat In Kitchen | 12'0'' x 11'9'' | ||
| Main Level | Family Room | 12'0'' x 9'10'' |
https://www.realtor.ca/real-estate/27322250/43-b-grandview-drive-st-catharines
Interested?
Contact us for more information
Marissa Rigas
Broker
5627 Main St
Niagara Falls, Ontario L2G 5Z3





































