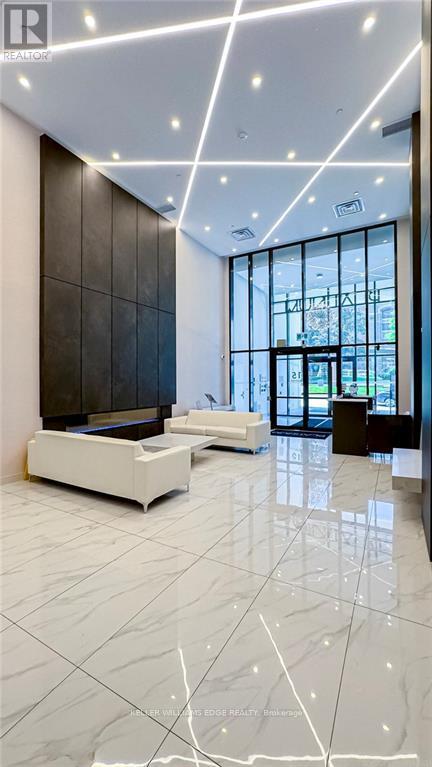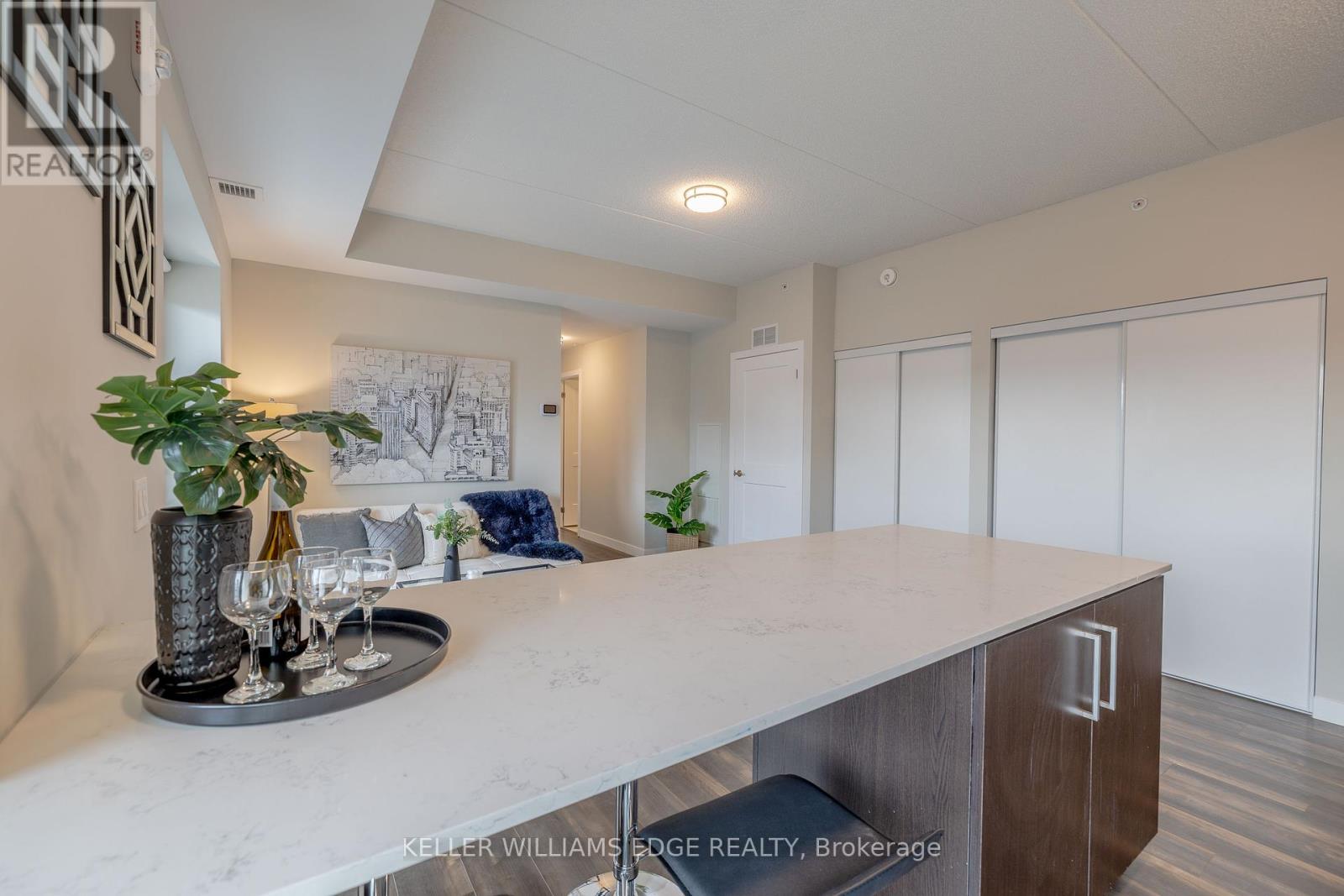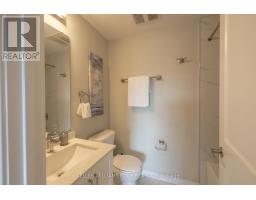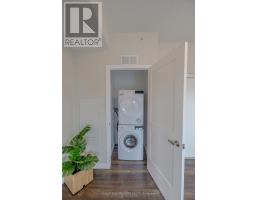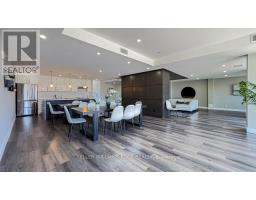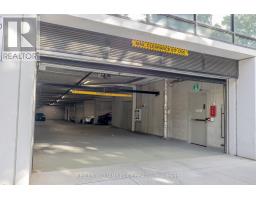902 - 15 Queen Street S Hamilton (Central), Ontario L8P 3R6
$649,777Maintenance, Common Area Maintenance, Insurance
$375 Monthly
Maintenance, Common Area Maintenance, Insurance
$375 MonthlySophisticated Urban Living at Its Finest! Welcome to your dream home!! This condo offers an open design with floor-to-ceiling windows that flood the space with natural light, complemented by 9' ceilings, LED lighting, and beautiful finishes throughout. The kitchen features sleek Quartz countertops and a versatile peninsula, perfect for barstools or extra workspace, along with stainless steel appliances. The kitchen seamlessly flows into the living and dining areas, which open up to a spacious 19' deck/terrace. Here, you'll enjoy sweeping, unobstructed views of the Escarpment and breathtaking sunsets. This condo includes two bedrooms, a four-piece ensuite, and a three-piece bath with a walk-in shower. The convenience of in-suite laundry and ample closet space adds to the appeal. Fresh, modern dcor throughout makes this unit feel brand new. Located in a fantastic area, you're just steps away from shops, breweries, restaurants, Hess and Locke St. Villages, the Art Gallery of Hamilton. (id:50886)
Property Details
| MLS® Number | X9265475 |
| Property Type | Single Family |
| Community Name | Central |
| AmenitiesNearBy | Place Of Worship, Public Transit |
| CommunityFeatures | Pet Restrictions |
| Features | Carpet Free, In Suite Laundry |
| ParkingSpaceTotal | 1 |
Building
| BathroomTotal | 2 |
| BedroomsAboveGround | 2 |
| BedroomsTotal | 2 |
| Amenities | Party Room, Visitor Parking, Exercise Centre, Storage - Locker, Security/concierge |
| Appliances | Dishwasher, Dryer, Refrigerator, Stove, Washer |
| CoolingType | Central Air Conditioning |
| ExteriorFinish | Brick, Stucco |
| FireProtection | Monitored Alarm |
| FoundationType | Poured Concrete |
| HeatingFuel | Natural Gas |
| HeatingType | Forced Air |
| Type | Apartment |
Parking
| Underground |
Land
| Acreage | No |
| LandAmenities | Place Of Worship, Public Transit |
| ZoningDescription | Residential |
Rooms
| Level | Type | Length | Width | Dimensions |
|---|---|---|---|---|
| Main Level | Foyer | 1.65 m | 2.59 m | 1.65 m x 2.59 m |
| Main Level | Kitchen | 2.74 m | 4.32 m | 2.74 m x 4.32 m |
| Main Level | Family Room | 3.17 m | 4.32 m | 3.17 m x 4.32 m |
| Main Level | Primary Bedroom | 4.88 m | 2.51 m | 4.88 m x 2.51 m |
| Main Level | Bedroom 2 | 3.17 m | 2.39 m | 3.17 m x 2.39 m |
| Main Level | Bathroom | Measurements not available | ||
| Main Level | Bathroom | Measurements not available | ||
| Main Level | Laundry Room | Measurements not available |
https://www.realtor.ca/real-estate/27320791/902-15-queen-street-s-hamilton-central-central
Interested?
Contact us for more information
Cindy Zupanovic
Salesperson
3185 Harvester Rd Unit 1a
Burlington, Ontario L7N 3N8



