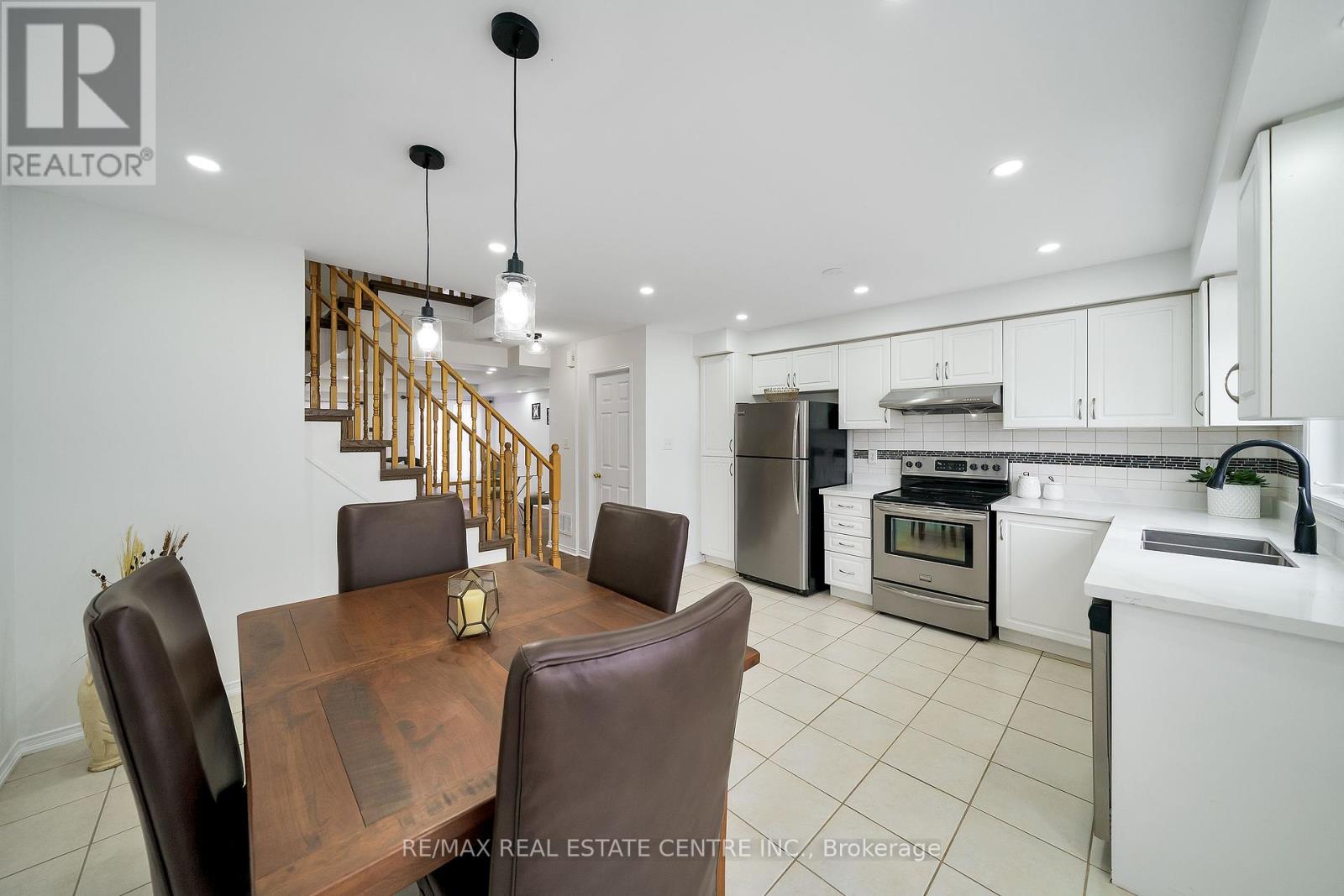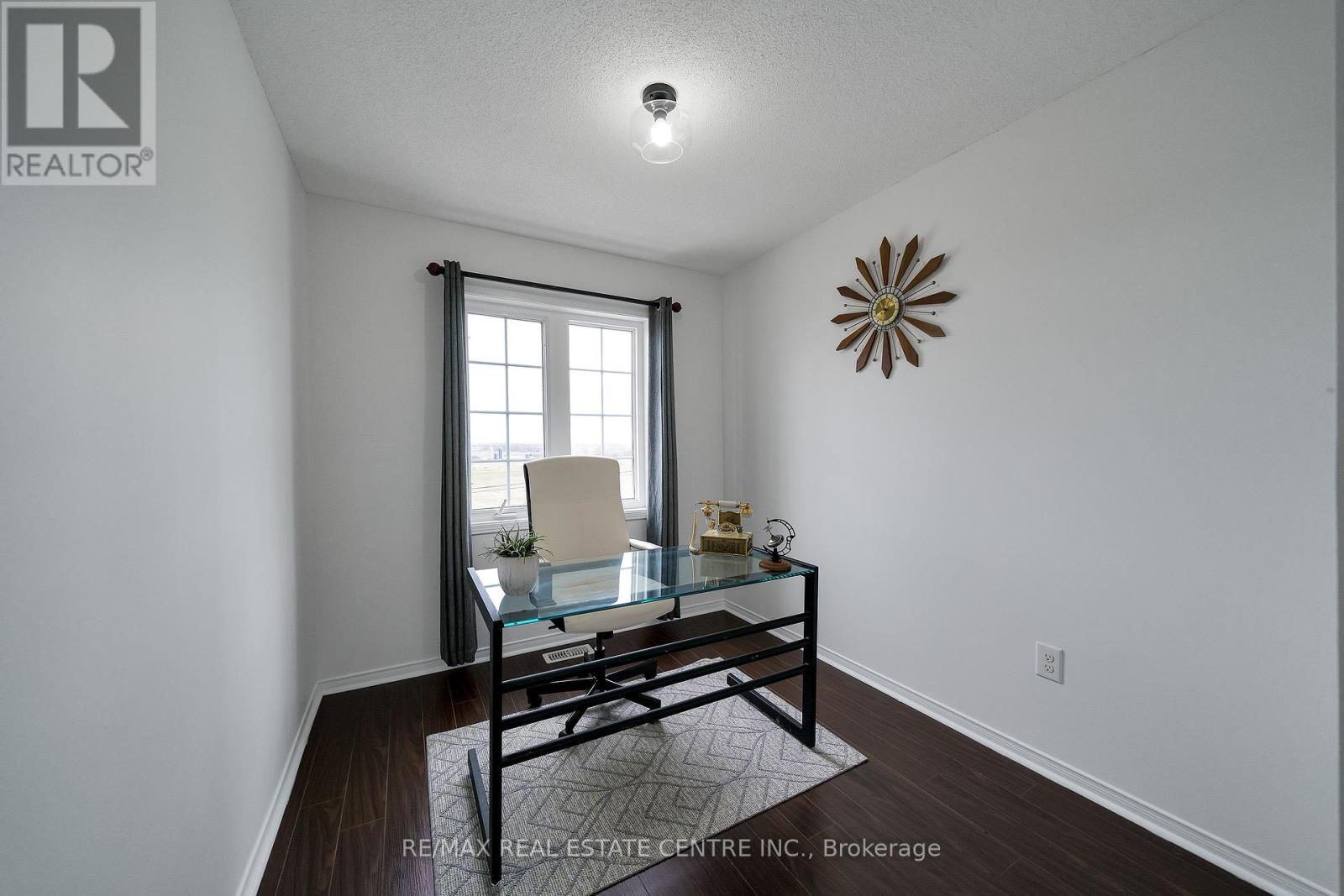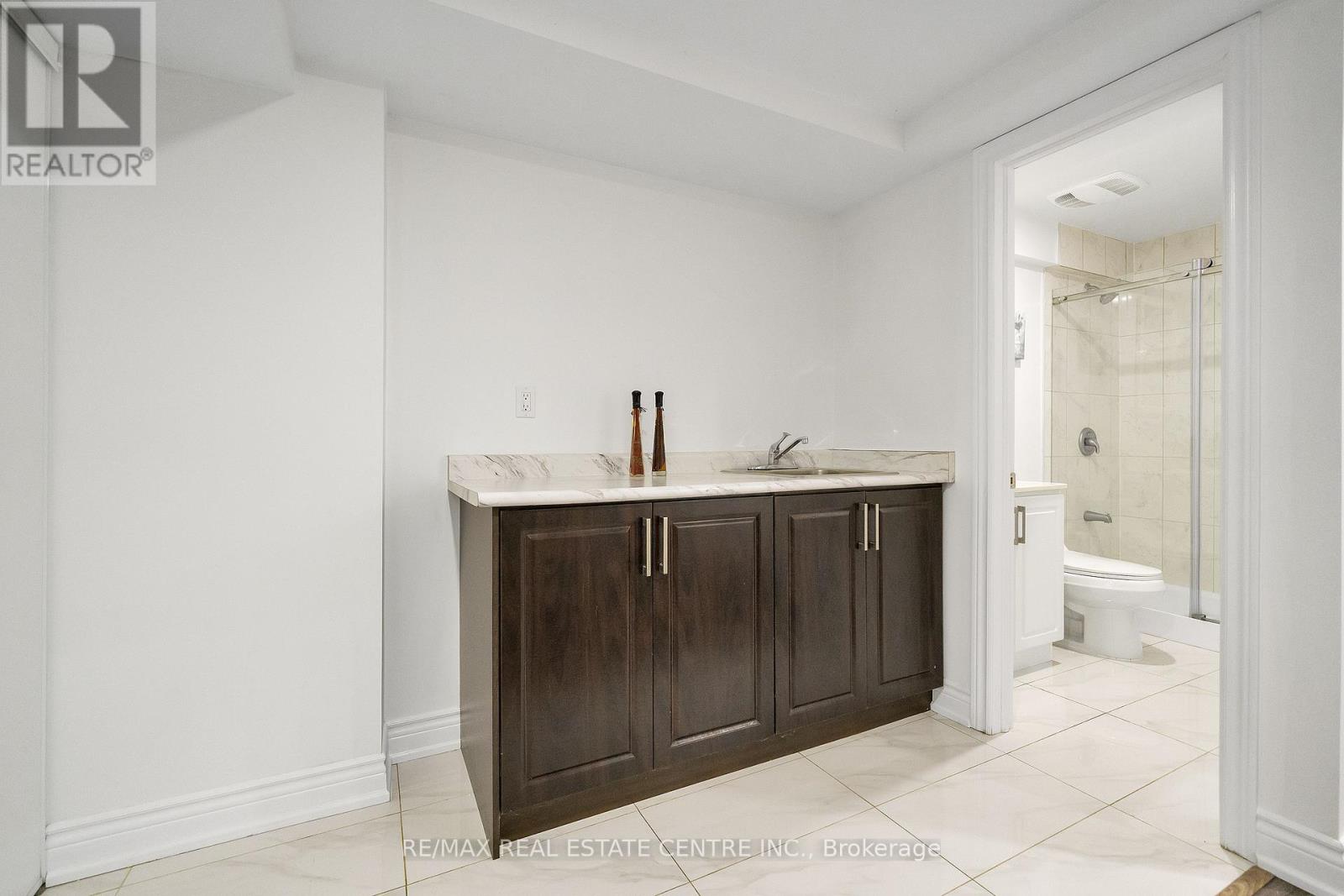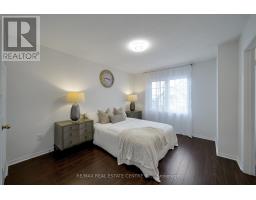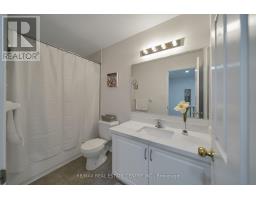934 Audley Road Ajax (Central East), Ontario L1Z 0K6
$875,000
Welcome to this Beautiful Freehold Townhome in a Quite Central Ajax Neighborhood. This Newly Painted, Sun Filled, Three Bedroom Four Bath Townhome is waiting for your Family to Start your Journey. On the Main Floor, you have the ability to use the Front Door to enter the Upper Portion of the Home and the back entrance to access the Lower level with Privacy. Enjoy this Bright and Spacious Home with Sunrise from your Kitchen table in the Mornings and Sunset from your Private Balcony on the Evenings. New Hardwood Flooring/Stairs, and Pot lights throughout the Home with a Primary Bedroom that comes with 4Pc Ensuite & W/I Closet. Close to Schools, Hwy 401/407/412, Shopping Centers, Bus Routes, and on a Sunny Day a Walk on the Beach at the Ajax Waterfront. A Family Friendly Community to Flourish with your Family in this well Maintained Upgraded Home and One of the Largest Units Built in the Complex. **** EXTRAS **** S/S Fridge, S/S Dishwasher, S/S Stove, Washer, Dryer, All Elfs (id:50886)
Property Details
| MLS® Number | E9265374 |
| Property Type | Single Family |
| Community Name | Central East |
| AmenitiesNearBy | Hospital, Park, Public Transit, Schools |
| CommunityFeatures | Community Centre |
| Features | Conservation/green Belt |
| ParkingSpaceTotal | 3 |
Building
| BathroomTotal | 4 |
| BedroomsAboveGround | 3 |
| BedroomsBelowGround | 1 |
| BedroomsTotal | 4 |
| BasementDevelopment | Finished |
| BasementFeatures | Separate Entrance |
| BasementType | N/a (finished) |
| ConstructionStyleAttachment | Attached |
| CoolingType | Central Air Conditioning |
| ExteriorFinish | Brick Facing, Brick |
| FlooringType | Tile, Hardwood, Laminate |
| HalfBathTotal | 1 |
| HeatingFuel | Natural Gas |
| HeatingType | Forced Air |
| StoriesTotal | 3 |
| Type | Row / Townhouse |
| UtilityWater | Municipal Water |
Parking
| Attached Garage |
Land
| Acreage | No |
| LandAmenities | Hospital, Park, Public Transit, Schools |
| Sewer | Sanitary Sewer |
| SizeDepth | 66 Ft ,2 In |
| SizeFrontage | 17 Ft |
| SizeIrregular | 17.06 X 66.17 Ft |
| SizeTotalText | 17.06 X 66.17 Ft |
Rooms
| Level | Type | Length | Width | Dimensions |
|---|---|---|---|---|
| Third Level | Primary Bedroom | 4.18 m | 3.17 m | 4.18 m x 3.17 m |
| Third Level | Bedroom 2 | 3.72 m | 2.26 m | 3.72 m x 2.26 m |
| Third Level | Bedroom 3 | 3.72 m | 3.73 m | 3.72 m x 3.73 m |
| Lower Level | Bathroom | Measurements not available | ||
| Lower Level | Bedroom | 3.09 m | 2.71 m | 3.09 m x 2.71 m |
| Main Level | Living Room | 5.63 m | 4.71 m | 5.63 m x 4.71 m |
| Main Level | Dining Room | 5.63 m | 4.71 m | 5.63 m x 4.71 m |
| Main Level | Kitchen | 3.73 m | 4.72 m | 3.73 m x 4.72 m |
| Main Level | Eating Area | 3.73 m | 4.72 m | 3.73 m x 4.72 m |
| Ground Level | Foyer | Measurements not available | ||
| Ground Level | Family Room | 3.73 m | 4.72 m | 3.73 m x 4.72 m |
Utilities
| Cable | Available |
| Sewer | Installed |
https://www.realtor.ca/real-estate/27320576/934-audley-road-ajax-central-east-central-east
Interested?
Contact us for more information
Oliver Shukoori
Broker
1140 Burnhamthorpe Rd W #141-A
Mississauga, Ontario L5C 4E9














