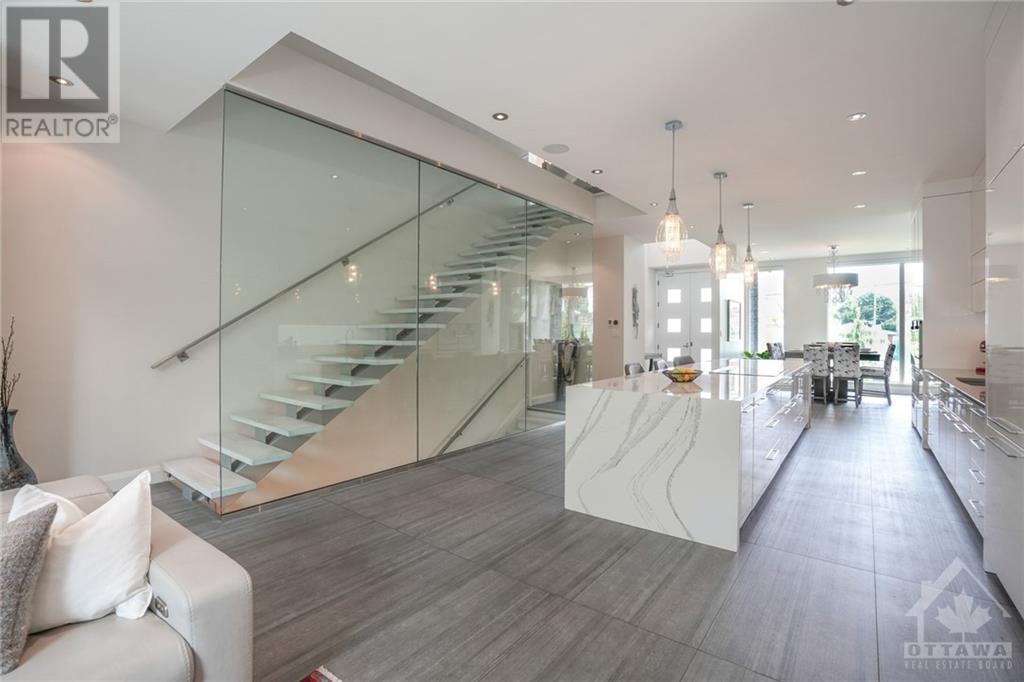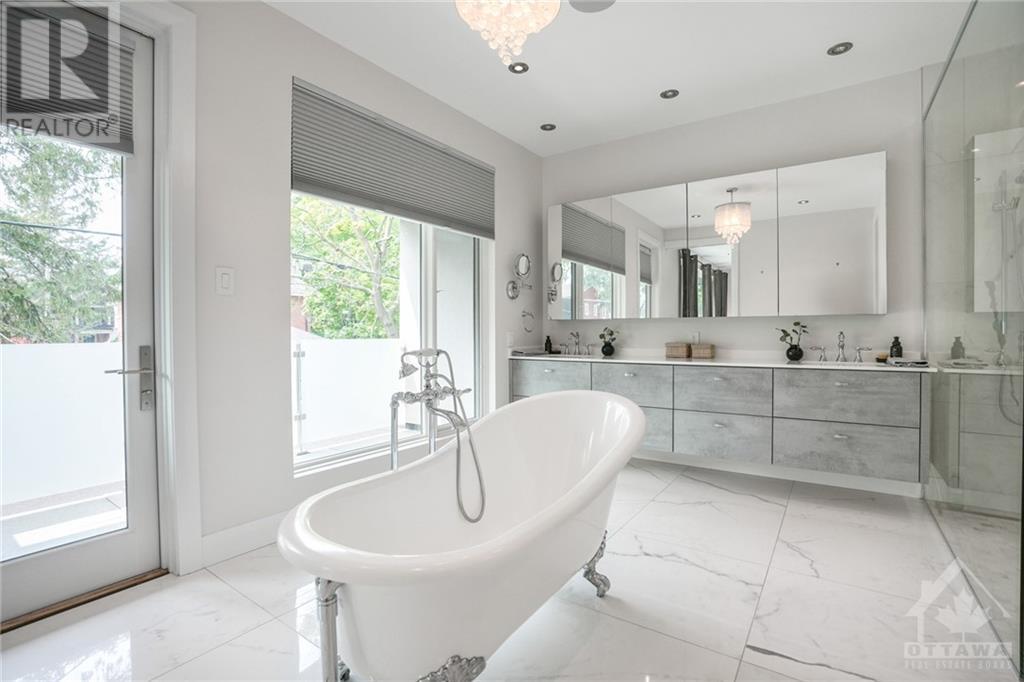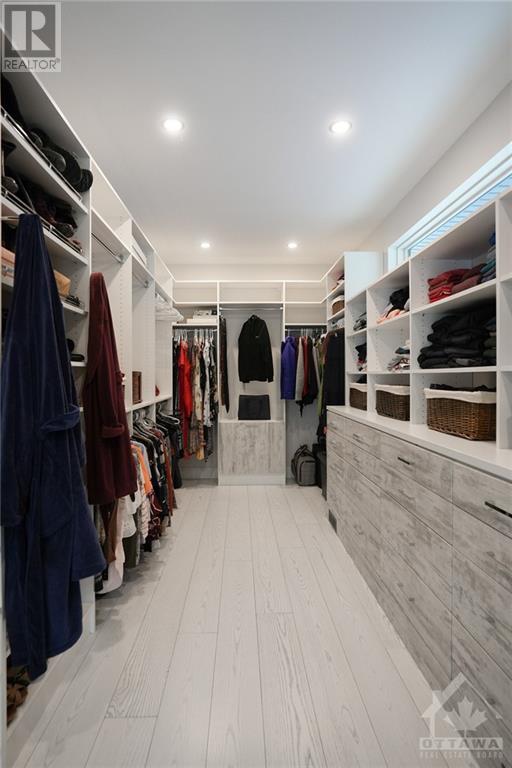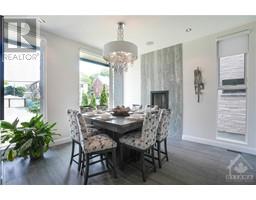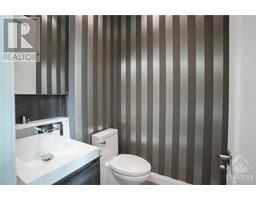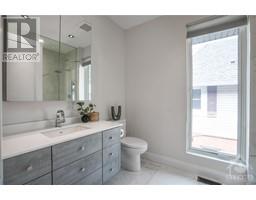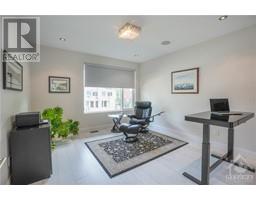458 Tweedsmuir Avenue Ottawa, Ontario K1Z 5N9
$2,475,000
Discover a modern, low-maintenance home in Westboro with luxury finishes and abundant natural light. The open-concept main floor with 10' ceilings is perfect for entertaining, featuring a bright kitchen with high-end Thermador and Miele appliances. A striking glass staircase overlooks the 15ft kitchen island, enhancing the airy design. 9' ceilings grace the 2nd floor with a primary suite w/ floor-to-ceiling Pella windows and a grand ensuite with a central soaker tub, oversized shower, 2x vanities, and a state-of-the-art toilet. The expansive walk-in closet with custom millwork offers ample and functional storage. Enjoy serene views from the two east-facing bedrooms. The second-floor laundry room includes abundant storage, a sink, and folding space. The basement features a guest bd, full bath, family rm with a coffee bar, and a cigar lounge (currently used as a gym). Hydronic heated floors in basement and main level. This home epitomizes modern luxury and convenience in vibrant Westboro (id:50886)
Property Details
| MLS® Number | 1407560 |
| Property Type | Single Family |
| Neigbourhood | Westboro/Hampton Park |
| AmenitiesNearBy | Public Transit, Recreation Nearby, Shopping, Water Nearby |
| CommunityFeatures | Family Oriented |
| Features | Balcony, Automatic Garage Door Opener |
| ParkingSpaceTotal | 4 |
Building
| BathroomTotal | 4 |
| BedroomsAboveGround | 3 |
| BedroomsBelowGround | 1 |
| BedroomsTotal | 4 |
| Amenities | Exercise Centre |
| Appliances | Refrigerator, Oven - Built-in, Cooktop, Dishwasher, Dryer, Hood Fan, Microwave, Washer, Wine Fridge, Hot Tub |
| BasementDevelopment | Finished |
| BasementType | Full (finished) |
| ConstructedDate | 2016 |
| ConstructionStyleAttachment | Detached |
| CoolingType | Central Air Conditioning, Air Exchanger |
| ExteriorFinish | Stone, Stucco |
| FireplacePresent | Yes |
| FireplaceTotal | 2 |
| Fixture | Ceiling Fans |
| FlooringType | Hardwood, Tile |
| FoundationType | Poured Concrete |
| HalfBathTotal | 1 |
| HeatingFuel | Natural Gas |
| HeatingType | Forced Air, Radiant Heat |
| StoriesTotal | 2 |
| Type | House |
| UtilityWater | Municipal Water |
Parking
| Attached Garage | |
| Tandem |
Land
| Acreage | No |
| FenceType | Fenced Yard |
| LandAmenities | Public Transit, Recreation Nearby, Shopping, Water Nearby |
| LandscapeFeatures | Landscaped |
| Sewer | Municipal Sewage System |
| SizeDepth | 100 Ft |
| SizeFrontage | 42 Ft |
| SizeIrregular | 42 Ft X 100 Ft |
| SizeTotalText | 42 Ft X 100 Ft |
| ZoningDescription | Residential Detached |
Rooms
| Level | Type | Length | Width | Dimensions |
|---|---|---|---|---|
| Second Level | Bedroom | 15'0" x 12'6" | ||
| Second Level | Bedroom | 11'6" x 13'6" | ||
| Second Level | Primary Bedroom | 12'0" x 17'0" | ||
| Second Level | Other | 8'0" x 19'0" | ||
| Second Level | 5pc Bathroom | 13'0" x 13'0" | ||
| Second Level | 4pc Bathroom | 6'6" x 6'6" | ||
| Second Level | Laundry Room | 9'0" x 6'6" | ||
| Basement | Bedroom | 11'0" x 12'6" | ||
| Basement | 4pc Bathroom | 10'6" x 5'0" | ||
| Basement | Media | 20'0" x 13'0" | ||
| Basement | Gym | 13'6" x 10'6" | ||
| Main Level | Foyer | 7'0" x 13'0" | ||
| Main Level | 2pc Bathroom | 5'0" x 5'0" | ||
| Main Level | Living Room | 16'0" x 17'6" | ||
| Main Level | Dining Room | 12'6" x 13'6" | ||
| Main Level | Kitchen | 13'0" x 21'0" |
https://www.realtor.ca/real-estate/27319740/458-tweedsmuir-avenue-ottawa-westborohampton-park
Interested?
Contact us for more information
Jenniffer Alvarenga
Broker
610 Bronson Avenue
Ottawa, Ontario K1S 4E6
Leo Alvarenga
Broker
610 Bronson Avenue
Ottawa, Ontario K1S 4E6










