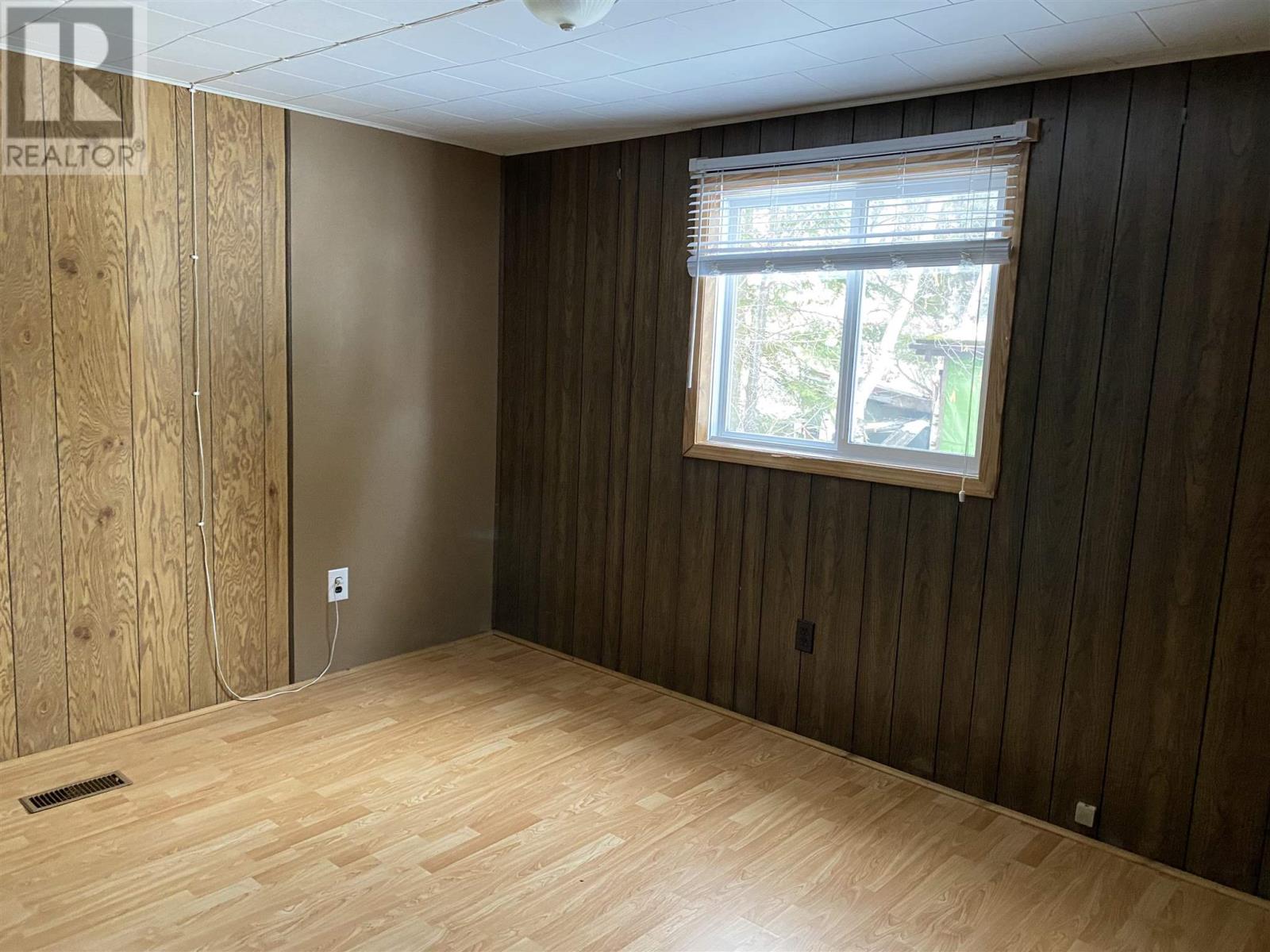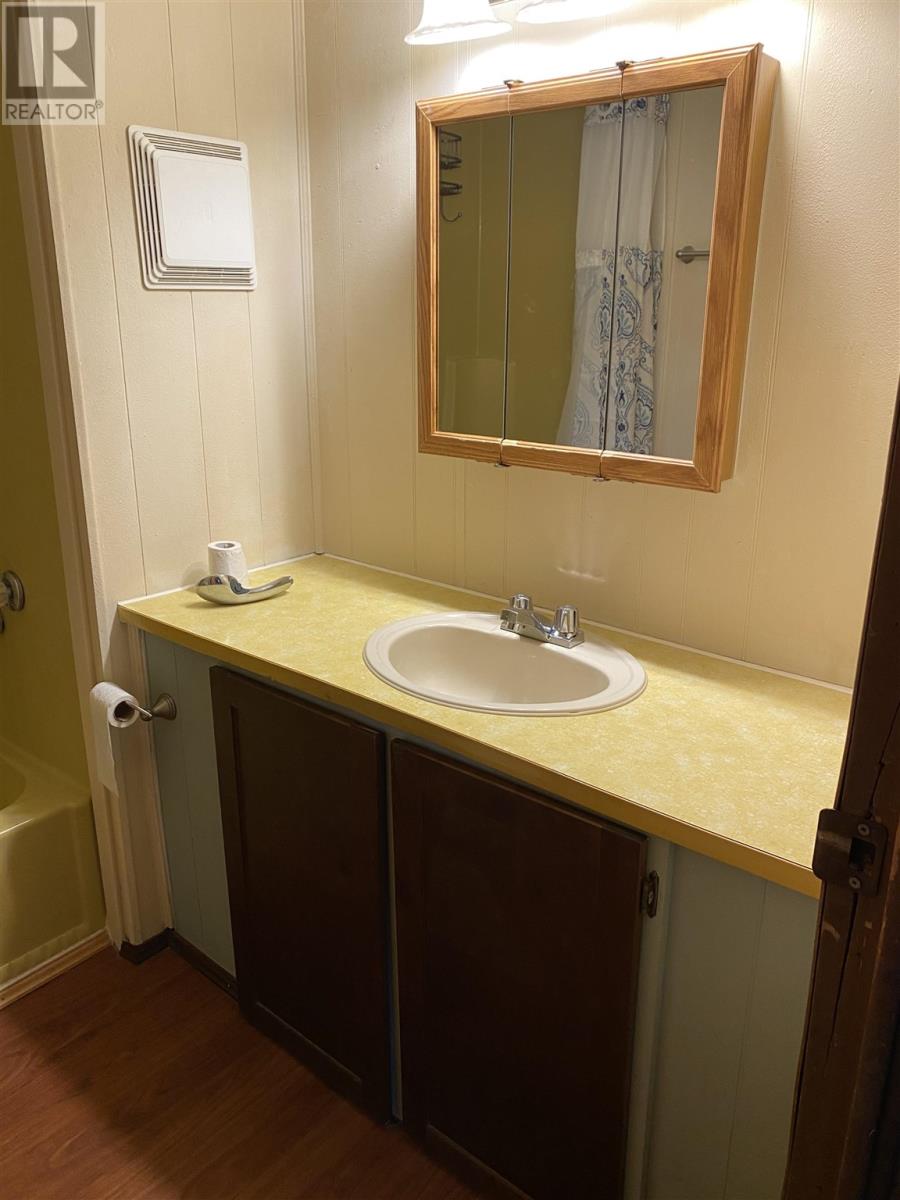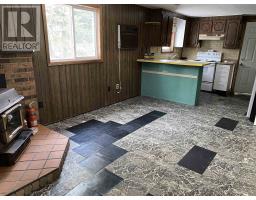10 Springbank Drive Madsen, Ontario P0V 2C0
3 Bedroom
1 Bathroom
1140 sqft
Bungalow
Fireplace
Air Conditioned
Forced Air
$58,000
This 3 bedrooms, 1 bathroom Double wide modular home has had extensive upgrades in the past few years. Including Shingles, siding, windows, Furnace and Oil thank. Very spacious living room and Dining area. There is a large porch addition and a 328 square foot back deck, that leads to a spacious back yard with mature trees. Detached Single garage had hydro run to it, and a quonset extension for extra storage. All appliances are included in the purchase. (id:50886)
Property Details
| MLS® Number | TB223573 |
| Property Type | Single Family |
| Community Name | Madsen |
| Features | Crushed Stone Driveway |
| StorageType | Storage Shed |
| Structure | Deck, Shed |
Building
| BathroomTotal | 1 |
| BedroomsAboveGround | 3 |
| BedroomsTotal | 3 |
| Appliances | Stove, Dryer, Refrigerator, Washer |
| ArchitecturalStyle | Bungalow |
| BasementType | Crawl Space |
| CoolingType | Air Conditioned |
| ExteriorFinish | Vinyl |
| FireplaceFuel | Wood |
| FireplacePresent | Yes |
| FireplaceType | Stove |
| FoundationType | Wood |
| HeatingFuel | Oil |
| HeatingType | Forced Air |
| StoriesTotal | 1 |
| SizeInterior | 1140 Sqft |
| UtilityWater | Municipal Water |
Parking
| Garage | |
| Gravel |
Land
| AccessType | Road Access |
| Acreage | No |
| Sewer | Sanitary Sewer |
| SizeFrontage | 79.3800 |
| SizeTotalText | Under 1/2 Acre |
Rooms
| Level | Type | Length | Width | Dimensions |
|---|---|---|---|---|
| Main Level | Living Room | 11'3"X20'5" | ||
| Main Level | Dining Room | 10'11"X1'3" | ||
| Main Level | Kitchen | 9'6"X7'10" | ||
| Main Level | Primary Bedroom | 11'8"X9'4" | ||
| Main Level | Bedroom | 11'8"X9'1" | ||
| Main Level | Bedroom | 8'1"X11'3" | ||
| Main Level | Laundry Room | 8'1"X6'2" | ||
| Main Level | Porch | 6'7"X7'1" | ||
| Main Level | Storage | 8'2"X10'2" | ||
| Main Level | Bathroom | 4pc |
Utilities
| Electricity | Available |
| Telephone | Available |
https://www.realtor.ca/real-estate/25113523/10-springbank-drive-madsen-madsen
Interested?
Contact us for more information
Michele Imrie
Broker of Record
Red Lake Realty Ltd
1 Mill Road
Red Lake, Ontario P0V 2M0
1 Mill Road
Red Lake, Ontario P0V 2M0

























































