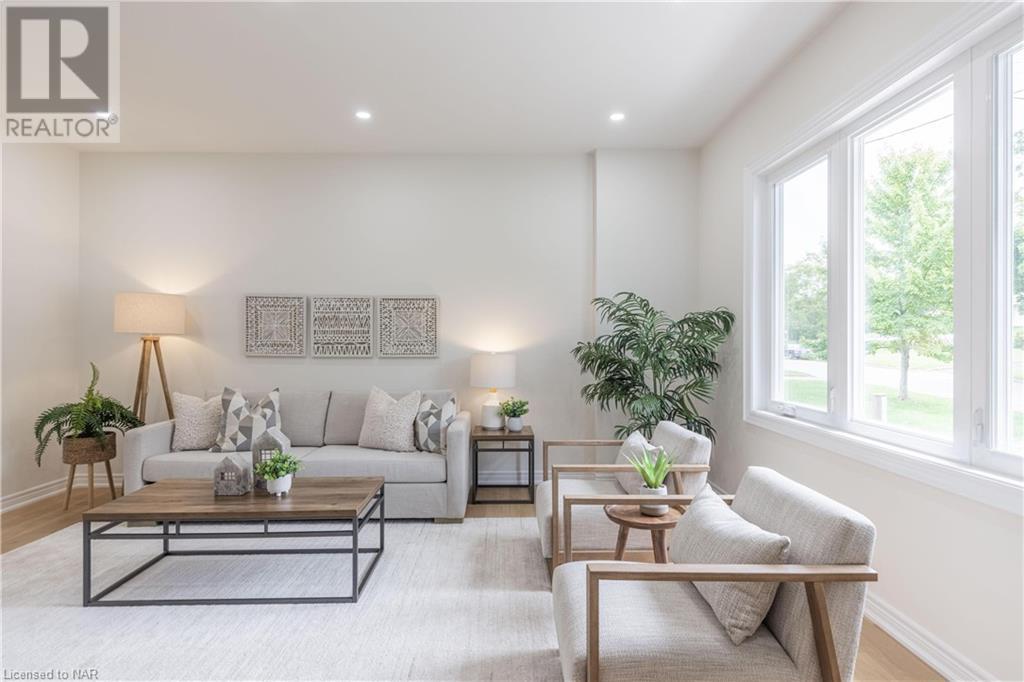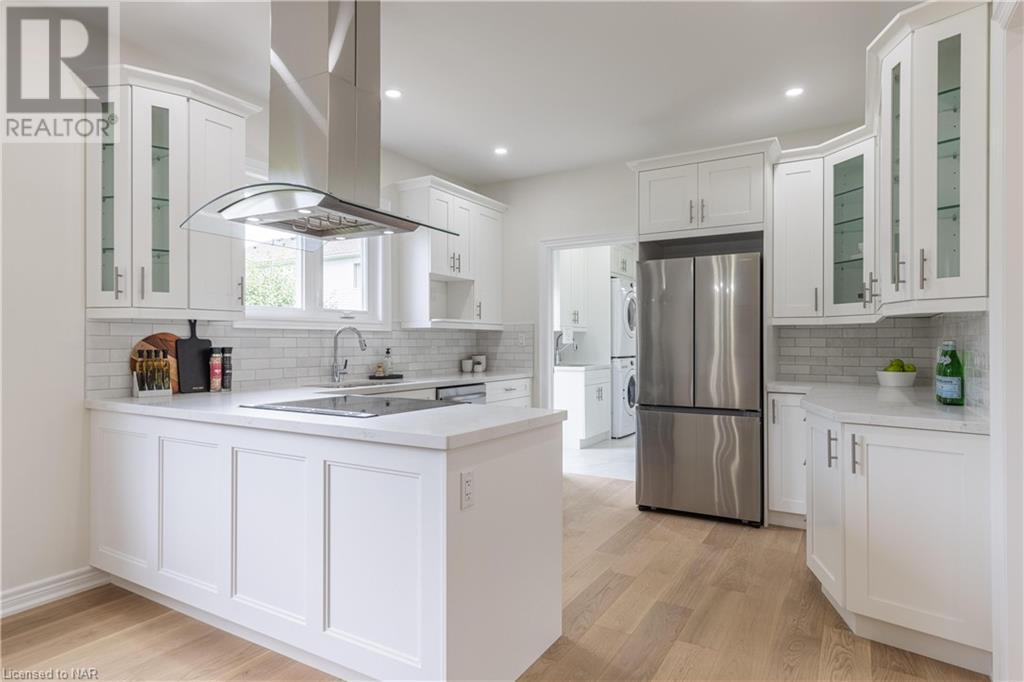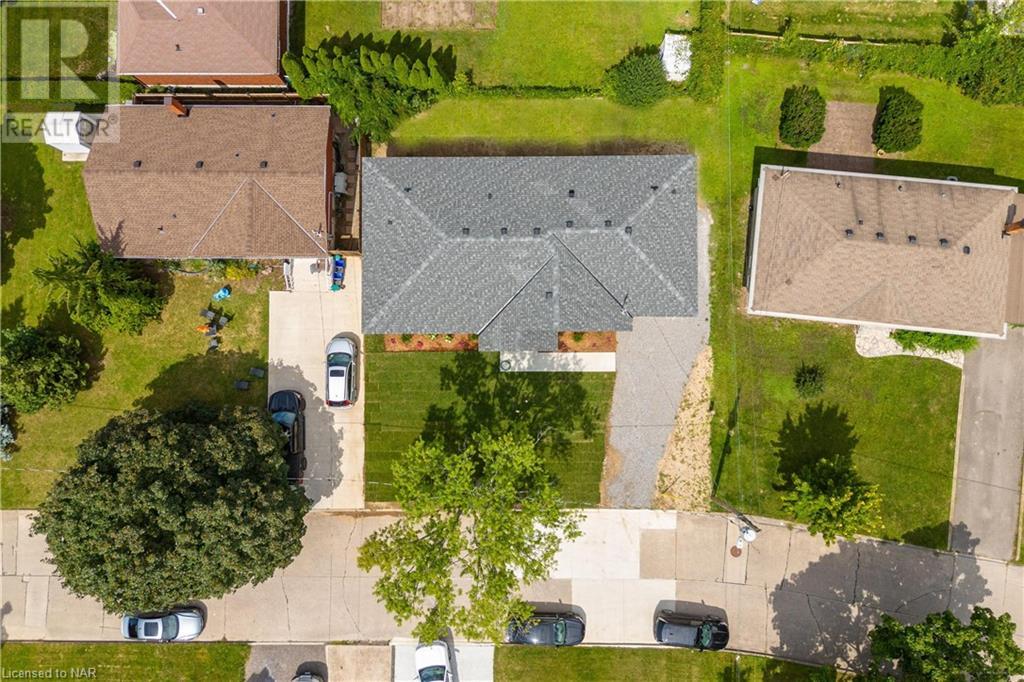17 Glenbarr Road St. Catharines, Ontario L2T 1Y2
$999,900
**Open House Saturday September 14th 12:00 pm - 4:00 pm** Introducing a stunning, custom-built gem nestled in the heart of St. Catharines, perfect for those who appreciate superior craftsmanship and the opportunity for rental income. As you step inside, you're greeted by a spacious, open-concept layout featuring gorgeous engineered hardwood floors that extend throughout the home. The heart of this residence is undoubtedly the kitchen, equipped with sleek stainless appliances and dazzling quartz countertops, ideal for culinary explorations and entertaining. This home boasts three comfortably sized bedrooms, with the primary bedroom serving as a serene retreat, complete with an ensuite bathroom and walk in closet for added privacy and luxury. The main floor laundry adds a layer of practicality to the sophisticated space. But there’s more than just beauty and functionality inside. The basement, already prepped for your finishing touches, offers a unique opportunity: one side is primed for transforming into an auxiliary apartment with its own basement walk-up. Imagine the possibilities—additional income or a cozy space for visitors! Living here means you're just steps away from essential amenities, including a Pen Centre, 4th Ave box stores, great restaurants Plus, the proximity to Brock University and major transit routes making this an ideal spot for academic-minded individuals or commuters. Ready to step into a home that’s built with quality and offers more than just living space? Here’s where your search ends, and your future begins. (id:50886)
Property Details
| MLS® Number | 40635355 |
| Property Type | Single Family |
| AmenitiesNearBy | Golf Nearby, Park, Place Of Worship, Playground, Public Transit, Schools, Shopping |
| EquipmentType | None |
| Features | Conservation/green Belt |
| ParkingSpaceTotal | 4 |
| RentalEquipmentType | None |
Building
| BathroomTotal | 3 |
| BedroomsAboveGround | 3 |
| BedroomsTotal | 3 |
| Appliances | Dishwasher, Dryer, Refrigerator, Stove, Washer, Hood Fan, Garage Door Opener |
| ArchitecturalStyle | Bungalow |
| BasementDevelopment | Unfinished |
| BasementType | Full (unfinished) |
| ConstructionStyleAttachment | Detached |
| CoolingType | Central Air Conditioning |
| ExteriorFinish | Brick, Vinyl Siding |
| FoundationType | Poured Concrete |
| HalfBathTotal | 1 |
| HeatingType | Forced Air |
| StoriesTotal | 1 |
| SizeInterior | 1532 Sqft |
| Type | House |
| UtilityWater | Municipal Water |
Parking
| Attached Garage |
Land
| Acreage | No |
| LandAmenities | Golf Nearby, Park, Place Of Worship, Playground, Public Transit, Schools, Shopping |
| LandscapeFeatures | Landscaped |
| Sewer | Municipal Sewage System |
| SizeDepth | 65 Ft |
| SizeFrontage | 72 Ft |
| SizeTotalText | Under 1/2 Acre |
| ZoningDescription | R1 |
Rooms
| Level | Type | Length | Width | Dimensions |
|---|---|---|---|---|
| Main Level | 4pc Bathroom | 12'7'' x 5'1'' | ||
| Main Level | 4pc Bathroom | 9'0'' x 5'1'' | ||
| Main Level | 2pc Bathroom | 5'10'' x 3'0'' | ||
| Main Level | Laundry Room | 8'10'' x 5'10'' | ||
| Main Level | Bedroom | 12'0'' x 10'1'' | ||
| Main Level | Bedroom | 12'0'' x 9'11'' | ||
| Main Level | Primary Bedroom | 14'2'' x 12'8'' | ||
| Main Level | Kitchen | 11'11'' x 11'11'' | ||
| Main Level | Dining Room | 11'11'' x 10'8'' | ||
| Main Level | Living Room | 16'8'' x 14'0'' | ||
| Main Level | Foyer | 9'11'' x 5'3'' |
https://www.realtor.ca/real-estate/27331059/17-glenbarr-road-st-catharines
Interested?
Contact us for more information
Angela Mcmillan
Salesperson
261 Martindale Rd., Unit 14c
St. Catharines, Ontario L2W 1A2



































































