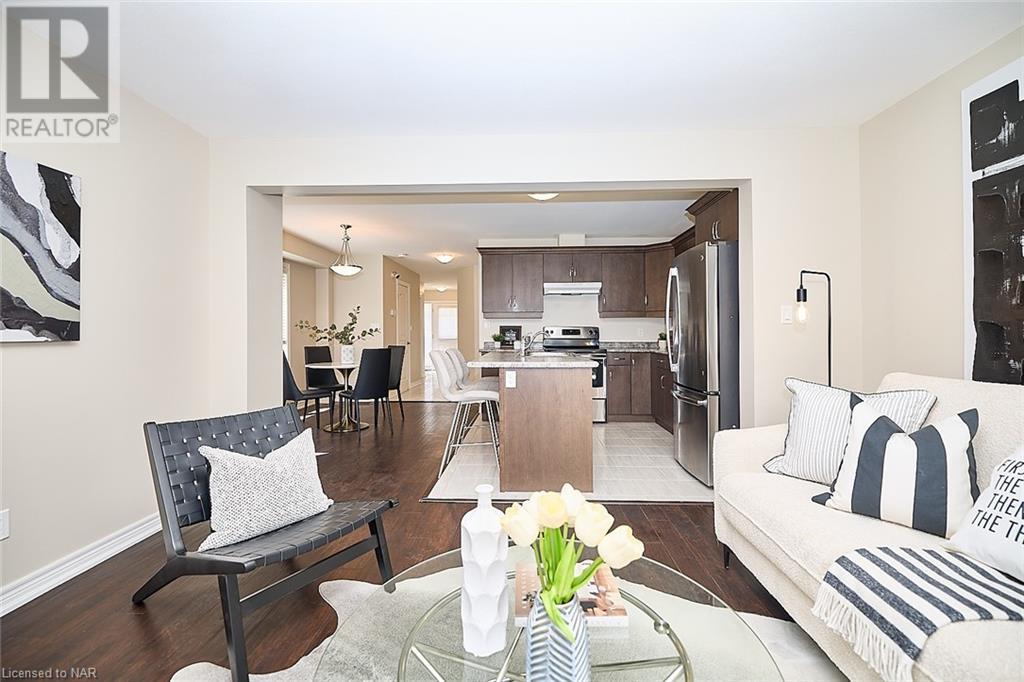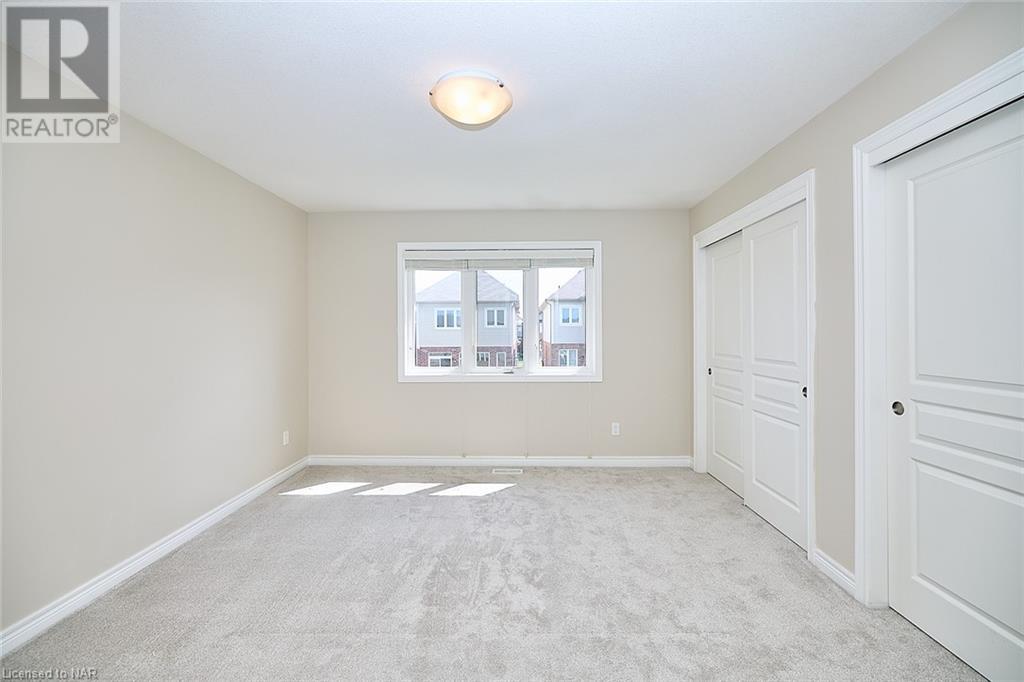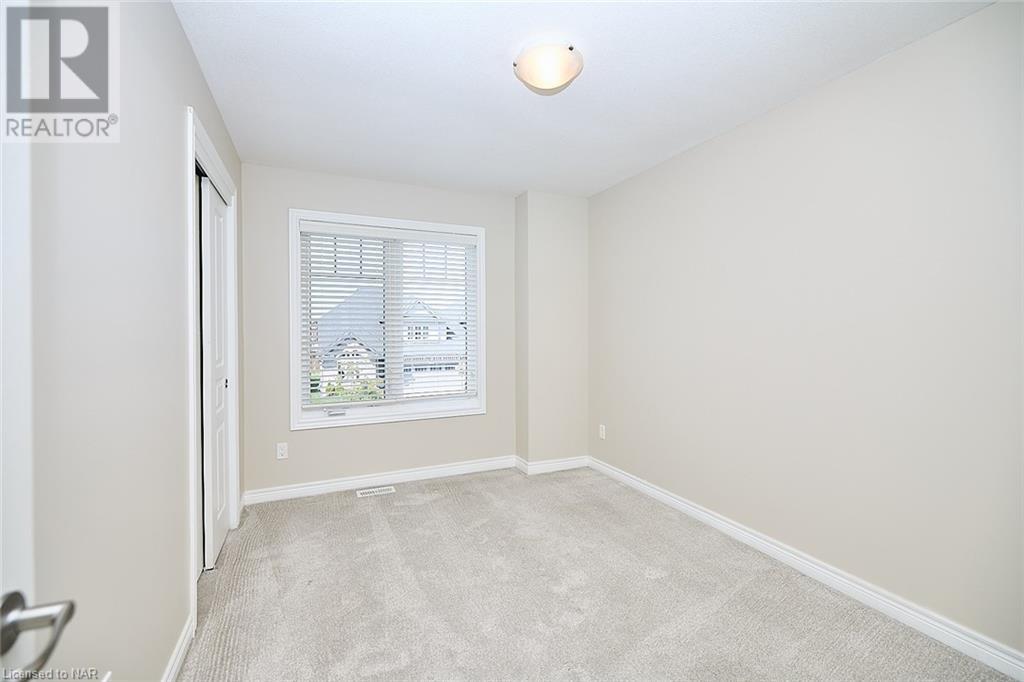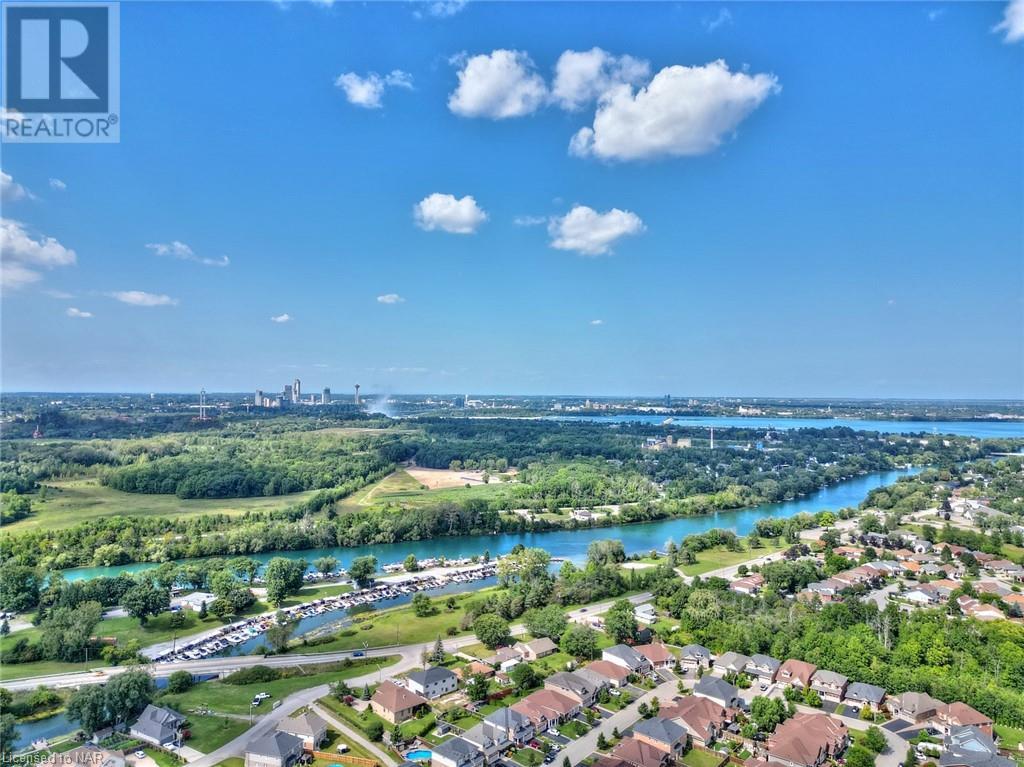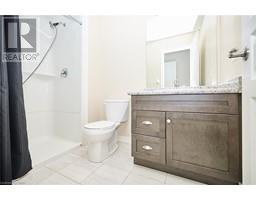4468 Shuttleworth Drive Niagara Falls, Ontario L2G 0X4
$675,000
A beautifully designed 4-bedroom, 3-bathroom semi-detached home in the desirable Chippawa area of Niagara Falls. This spacious property boasts an open-concept layout that seamlessly connects the living room, dining area, and kitchen. The kitchen is a delight equipped with stainless steel appliances, custom cabinetry, and a large island that is perfect for meal prep and casual dining and opens to the adjacent dining area that is bright and welcoming, ideal for entertaining guests. The living room is perfect for family gatherings, with large windows that allow for plenty of natural light. Upstairs, each of the 4 bedrooms are designed with comfort in mind, offering plenty of natural light and ample closet space. The master suite is a peaceful retreat, complete with an en-suite bathroom and double closets. A conveniently located loft completes this level and is perfect for a home office or play area. You will also find 3 well-appointed bathrooms, featuring contemporary fixtures and finishes. Step outside to a beautiful backyard, perfect for summer barbecues and outdoor activities. This home includes an attached garage with direct access to the interior, providing convenience and extra storage space. Located in the family-friendly Chippawa neighborhood, this home is just minutes away from parks, schools, shopping centers, and all the amenities that Niagara has to offer. Enjoy the tranquility of suburban living while being close to the city. This neighborhood is surrounded by green spaces and walking trails, offering a perfect environment for outdoor enthusiasts. A nearby park with playgrounds and recreational areas adds to the community’s charm. This is a rare opportunity to own a home in one of Niagara Falls' most desirable areas. Whether you are a growing family or looking to settle into a peaceful community, this property has it all. Don't miss out on making this beautiful house your new home! (id:50886)
Open House
This property has open houses!
2:00 pm
Ends at:4:00 pm
Property Details
| MLS® Number | 40637035 |
| Property Type | Single Family |
| AmenitiesNearBy | Golf Nearby, Park, Playground, Public Transit, Schools, Shopping |
| CommunityFeatures | Quiet Area, School Bus |
| Features | Sump Pump, Automatic Garage Door Opener |
| ParkingSpaceTotal | 2 |
Building
| BathroomTotal | 3 |
| BedroomsAboveGround | 4 |
| BedroomsTotal | 4 |
| Appliances | Dishwasher, Dryer, Refrigerator, Stove, Washer |
| ArchitecturalStyle | 2 Level |
| BasementDevelopment | Unfinished |
| BasementType | Full (unfinished) |
| ConstructedDate | 2018 |
| ConstructionStyleAttachment | Semi-detached |
| CoolingType | Central Air Conditioning |
| ExteriorFinish | Brick, Vinyl Siding |
| FoundationType | Poured Concrete |
| HalfBathTotal | 1 |
| HeatingFuel | Natural Gas |
| HeatingType | Forced Air |
| StoriesTotal | 2 |
| SizeInterior | 1637 Sqft |
| Type | House |
| UtilityWater | Municipal Water |
Parking
| Attached Garage |
Land
| AccessType | Highway Access |
| Acreage | No |
| LandAmenities | Golf Nearby, Park, Playground, Public Transit, Schools, Shopping |
| Sewer | Municipal Sewage System |
| SizeDepth | 108 Ft |
| SizeFrontage | 25 Ft |
| SizeTotalText | Under 1/2 Acre |
| ZoningDescription | R3 |
Rooms
| Level | Type | Length | Width | Dimensions |
|---|---|---|---|---|
| Second Level | 4pc Bathroom | Measurements not available | ||
| Second Level | Bedroom | 12'0'' x 9'0'' | ||
| Second Level | Bedroom | 9'4'' x 10'0'' | ||
| Second Level | Bedroom | 9'4'' x 9'11'' | ||
| Second Level | Full Bathroom | Measurements not available | ||
| Second Level | Primary Bedroom | 13'7'' x 12'0'' | ||
| Second Level | Loft | 7'0'' x 7'0'' | ||
| Main Level | 2pc Bathroom | Measurements not available | ||
| Main Level | Living Room | 14'0'' x 11'5'' | ||
| Main Level | Dinette | 9'3'' x 12'10'' | ||
| Main Level | Kitchen | 9'3'' x 10'5'' |
https://www.realtor.ca/real-estate/27330771/4468-shuttleworth-drive-niagara-falls
Interested?
Contact us for more information
Phyllis De Prophetis
Broker
8685 Lundy's Lane, Unit 1
Niagara Falls, Ontario L2H 1H5
Dennis Deprophetis
Salesperson
8685 Lundy's Lane, Unit 3
Niagara Falls, Ontario L2H 1H5









